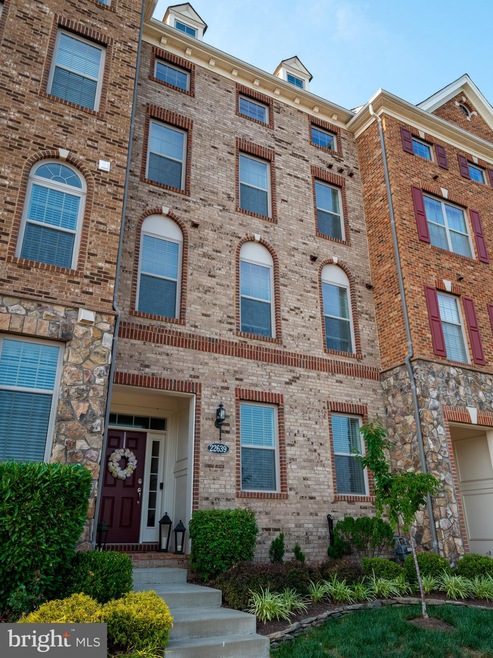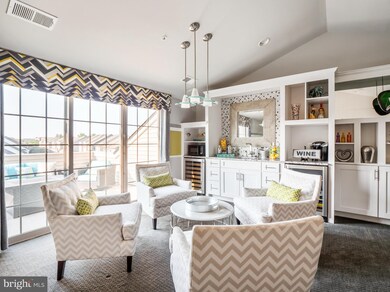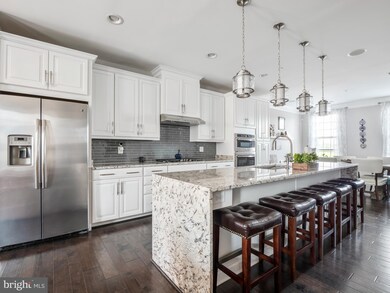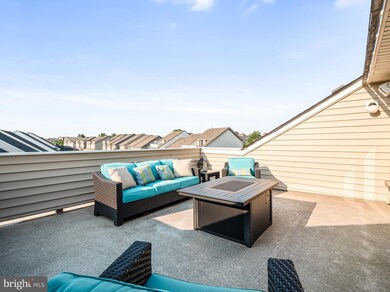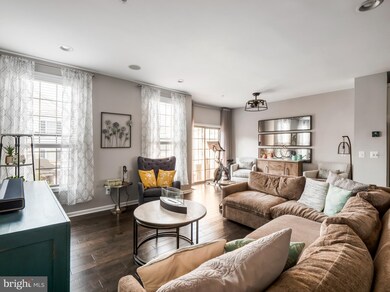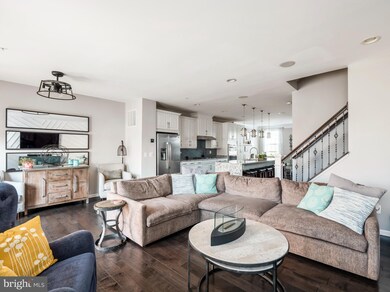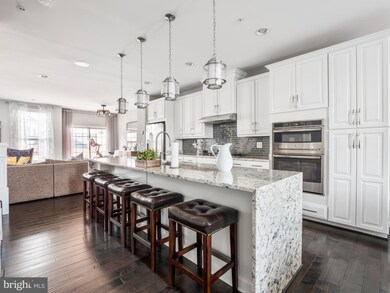
22639 Norwalk Square Ashburn, VA 20148
Highlights
- Deck
- Traditional Architecture
- Loft
- Moorefield Station Elementary School Rated A
- Wood Flooring
- Upgraded Countertops
About This Home
As of August 2021This beautiful former model home has all the design touches you could ask for. Upgrades and custom paint throughout let you know you are in a one-of-a-kind home. The home features 4 bedrooms, 3 on the main bedroom level and one on the first level that could also be used as an office. There are also 2 full baths and 3 half baths. The amazing 4th level is an entertainer's dream with a game area, wet bar with 2 fridges, built-in cabinets, and a rooftop deck. Cooking in the kitchen is a breeze with plenty of counter and cabinet space and a custom-built pantry with a fantastic barn door. Try not to miss all custom millwork and designs added to the walls throughout the home, along with the custom paint finishes. Enjoy music anywhere in the home with a built-in Sonos speaker system both inside and outside
Last Agent to Sell the Property
Keller Williams Realty License #0225174916 Listed on: 07/07/2021

Townhouse Details
Home Type
- Townhome
Est. Annual Taxes
- $5,732
Year Built
- Built in 2013
HOA Fees
- $160 Monthly HOA Fees
Parking
- 2 Car Attached Garage
- Garage Door Opener
Home Design
- Traditional Architecture
- Masonry
Interior Spaces
- 2,926 Sq Ft Home
- Property has 4 Levels
- Wet Bar
- Built-In Features
- Crown Molding
- Ceiling height of 9 feet or more
- Ceiling Fan
- Recessed Lighting
- Window Treatments
- Sliding Doors
- Family Room
- Dining Room
- Loft
- Game Room
- Home Security System
Kitchen
- Eat-In Kitchen
- Built-In Oven
- Cooktop
- Built-In Microwave
- Ice Maker
- Dishwasher
- Stainless Steel Appliances
- Kitchen Island
- Upgraded Countertops
- Disposal
Flooring
- Wood
- Ceramic Tile
Bedrooms and Bathrooms
- En-Suite Primary Bedroom
- En-Suite Bathroom
- Walk-In Closet
Laundry
- Dryer
- Washer
Schools
- Moorefield Station Elementary School
- Stone Hill Middle School
- Rock Ridge High School
Utilities
- Central Air
- Humidifier
- Heat Pump System
- Natural Gas Water Heater
Additional Features
- Deck
- 1,742 Sq Ft Lot
Listing and Financial Details
- Tax Lot 55
- Assessor Parcel Number 121272227000
Community Details
Overview
- Moorefield Green HOA
- Moorefield Station Subdivision
- Property Manager
Recreation
- Community Pool
Ownership History
Purchase Details
Home Financials for this Owner
Home Financials are based on the most recent Mortgage that was taken out on this home.Purchase Details
Home Financials for this Owner
Home Financials are based on the most recent Mortgage that was taken out on this home.Similar Homes in Ashburn, VA
Home Values in the Area
Average Home Value in this Area
Purchase History
| Date | Type | Sale Price | Title Company |
|---|---|---|---|
| Warranty Deed | $735,000 | Ratified Title Group Inc | |
| Special Warranty Deed | $639,995 | Westminster Title Agency Inc |
Mortgage History
| Date | Status | Loan Amount | Loan Type |
|---|---|---|---|
| Open | $676,200 | New Conventional | |
| Previous Owner | $439,000 | Stand Alone Refi Refinance Of Original Loan | |
| Previous Owner | $440,000 | New Conventional |
Property History
| Date | Event | Price | Change | Sq Ft Price |
|---|---|---|---|---|
| 08/12/2021 08/12/21 | Sold | $735,000 | 0.0% | $251 / Sq Ft |
| 07/20/2021 07/20/21 | Pending | -- | -- | -- |
| 07/07/2021 07/07/21 | For Sale | $735,000 | +14.8% | $251 / Sq Ft |
| 06/07/2019 06/07/19 | Sold | $639,995 | -0.2% | $223 / Sq Ft |
| 03/14/2019 03/14/19 | Pending | -- | -- | -- |
| 02/01/2019 02/01/19 | For Sale | $640,995 | -- | $223 / Sq Ft |
Tax History Compared to Growth
Tax History
| Year | Tax Paid | Tax Assessment Tax Assessment Total Assessment is a certain percentage of the fair market value that is determined by local assessors to be the total taxable value of land and additions on the property. | Land | Improvement |
|---|---|---|---|---|
| 2024 | $7,830 | $735,230 | $250,000 | $485,230 |
| 2023 | $6,477 | $740,280 | $250,000 | $490,280 |
| 2022 | $6,046 | $679,380 | $225,000 | $454,380 |
| 2021 | $5,733 | $584,990 | $170,000 | $414,990 |
| 2020 | $5,640 | $544,900 | $150,000 | $394,900 |
| 2019 | $5,419 | $518,600 | $150,000 | $368,600 |
| 2018 | $5,546 | $511,120 | $135,000 | $376,120 |
| 2017 | $5,453 | $484,730 | $135,000 | $349,730 |
| 2016 | $5,424 | $473,710 | $0 | $0 |
| 2015 | $5,577 | $356,350 | $0 | $356,350 |
| 2014 | $2,861 | $132,700 | $0 | $132,700 |
Agents Affiliated with this Home
-
Sarah Reynolds

Seller's Agent in 2021
Sarah Reynolds
Keller Williams Realty
(703) 844-3425
5 in this area
3,714 Total Sales
-
Sean O'Brien

Seller Co-Listing Agent in 2021
Sean O'Brien
Pearson Smith Realty, LLC
(703) 930-6787
1 in this area
7 Total Sales
-
Karyl Allen

Buyer's Agent in 2021
Karyl Allen
Pearson Smith Realty LLC
(703) 297-1278
1 in this area
115 Total Sales
-
Carla Brown

Seller's Agent in 2019
Carla Brown
Toll Brothers Real Estate Inc.
(703) 623-3462
139 in this area
448 Total Sales
-
N
Buyer's Agent in 2019
Non Member Member
Metropolitan Regional Information Systems
Map
Source: Bright MLS
MLS Number: VALO2002086
APN: 121-27-2227
- 22551 Cambridgeport Square
- 22613 Naugatuck Square
- 22635 Naugatuck Square
- 43117 Shore Square
- 43061 Capri Place
- 43112 Unison Knoll Cir
- 22472 Cambridgeport Square
- 22807 Valley Preserve Ct
- 43355 Radford Divide Terrace
- 43361 Radford Divide Terrace
- 43421 Stonewood Crossing Terrace
- 43320 Barnstead Dr
- 22677 Cricket Hill Ct
- 43447 Stonewood Crossing Terrace
- 43373 Dewey Square
- 22416 Philanthropic Dr
- 22528 Wilson View Terrace
- 43540 Lucketts Bridge Cir
- 43372 Whitehead Terrace
- 22974 Weybridge Square
