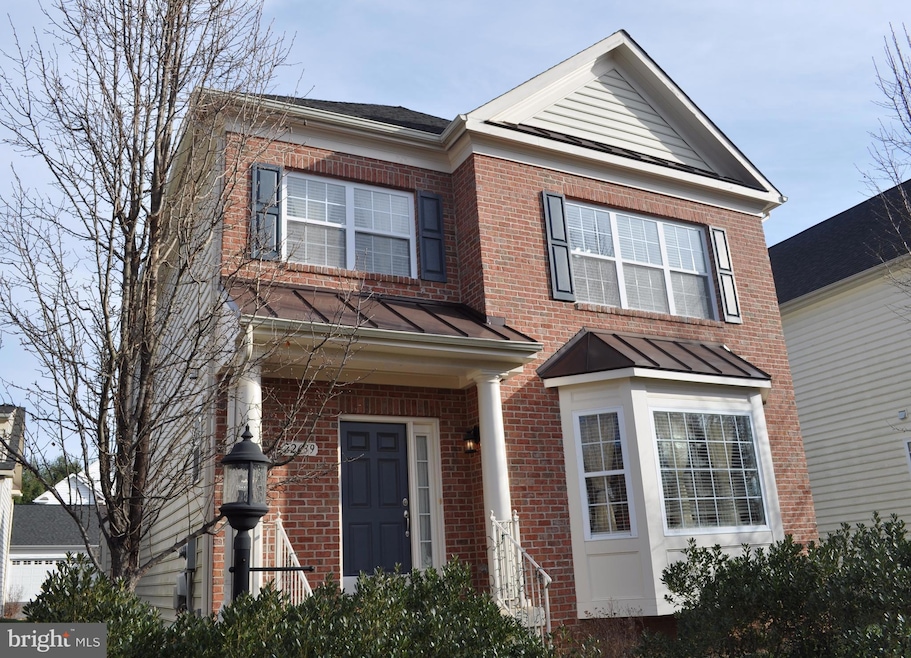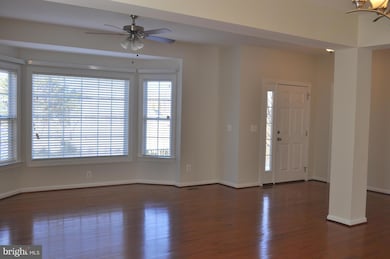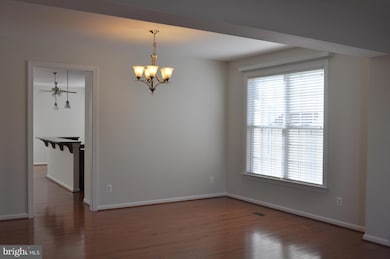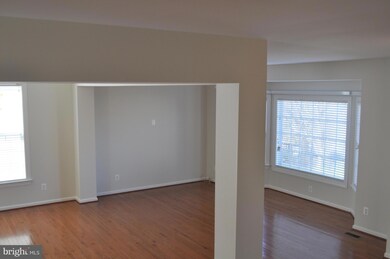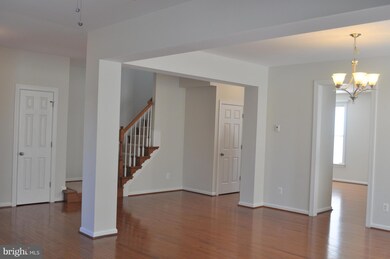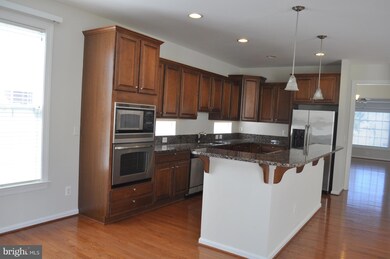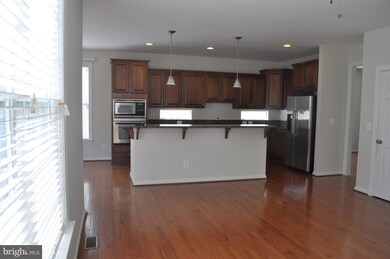22639 Tivoli Ln Ashburn, VA 20148
Highlights
- Gourmet Kitchen
- Open Floorplan
- Recreation Room
- Waxpool Elementary School Rated A
- Colonial Architecture
- 1 Fireplace
About This Home
Well maintained 3 level finished brick front home w/detached rear garage | Home features hardwood floors all thru main level, gourmet kitchen w/granite counters, pendant lights, cozy family area & breakfast area. Upper level comes w/spacious 4 bedrooms, primary bath, hall bath & wow, bedroom level laundry. Lower level is equipped w/recreation room, bedroom & full bath. Excellent school pyramid. The home location offers an exceptional, convenient lifestyle w/ample nearby shopping, dining, fitness, movies. restaurants, boutique retailers, meeting places, parks, recreational areas, intricate trail network, state of the art library & much more. Just a few blocks away to Loudoun County Parkway & Greenway/Toll. Proximity to INOVA, Dulles International Airport, Loudoun Station, Brambleton Town Center, Broadlands Village, One Loudoun, Dulles Landing & future Gramercy District. Close to high end groceries - Wegmans & Whole Foods. Less than 2 miles to future silver line Ashburn Station Metro. Excellence in location & convenience.
Home Details
Home Type
- Single Family
Est. Annual Taxes
- $7,225
Year Built
- Built in 2009
Lot Details
- 6,098 Sq Ft Lot
- Property is in very good condition
Parking
- 2 Car Detached Garage
- Garage Door Opener
Home Design
- Colonial Architecture
- Concrete Perimeter Foundation
- Masonry
Interior Spaces
- Property has 3 Levels
- Open Floorplan
- Ceiling Fan
- 1 Fireplace
- Family Room Off Kitchen
- Living Room
- Breakfast Room
- Dining Room
- Recreation Room
Kitchen
- Gourmet Kitchen
- Kitchen Island
- Upgraded Countertops
Bedrooms and Bathrooms
- En-Suite Primary Bedroom
- En-Suite Bathroom
Laundry
- Laundry Room
- Laundry on upper level
Basement
- Basement Fills Entire Space Under The House
- Walk-Up Access
- Interior and Rear Basement Entry
Utilities
- Forced Air Heating and Cooling System
- Natural Gas Water Heater
Listing and Financial Details
- Residential Lease
- Security Deposit $3,975
- Tenant pays for light bulbs/filters/fuses/alarm care
- The owner pays for association fees
- Rent includes hoa/condo fee
- No Smoking Allowed
- 24-Month Lease Term
- Available 6/28/25
- $50 Application Fee
- Assessor Parcel Number 121255126000
Community Details
Overview
- Property has a Home Owners Association
- Reserve At Belle Terra Subdivision, Morgan Floorplan
Pet Policy
- No Pets Allowed
Map
Source: Bright MLS
MLS Number: VALO2100360
APN: 121-25-5126
- 43061 Capri Place
- 22634 Tivoli Ln
- 22613 Naugatuck Square
- 22635 Naugatuck Square
- 22807 Valley Preserve Ct
- 43112 Unison Knoll Cir
- 22472 Cambridgeport Square
- 22559 Windsor Locks Square
- 42962 Chancery Terrace
- 22990 Chertsey St
- 43355 Radford Divide Terrace
- 43361 Radford Divide Terrace
- 22974 Weybridge Square
- 22672 Flowing Spring Square
- 43421 Stonewood Crossing Terrace
- 43447 Stonewood Crossing Terrace
- 22677 Cricket Hill Ct
- 42900 Bittner Square
- 23092 Sunbury St
- 22253 Waterberry Terrace
