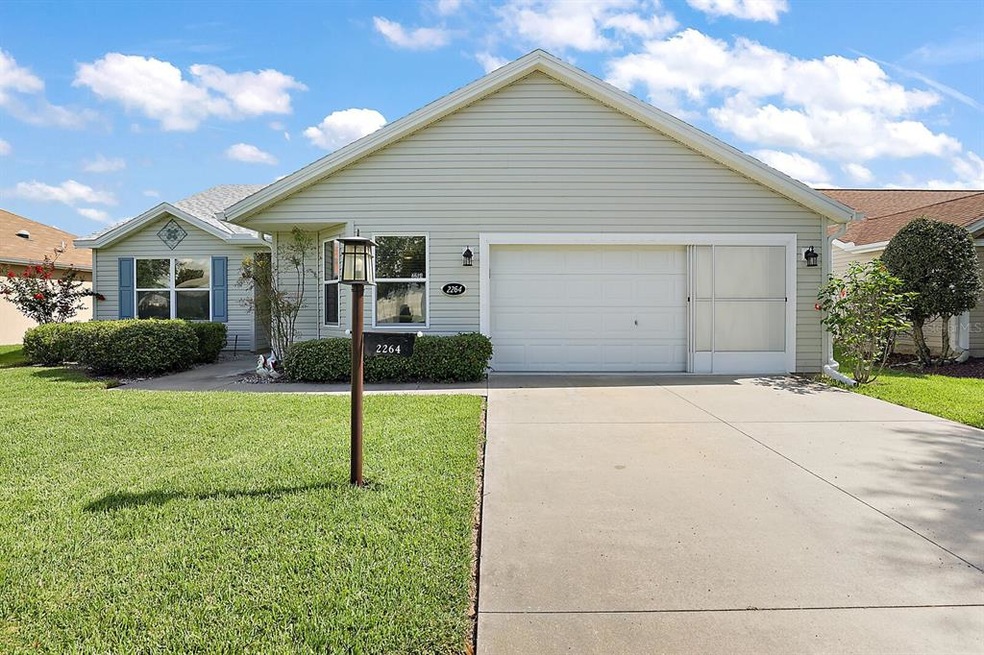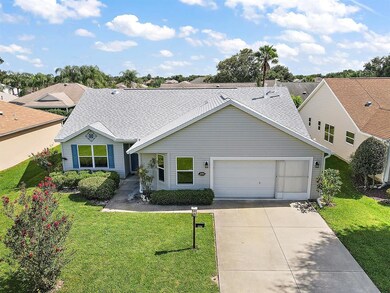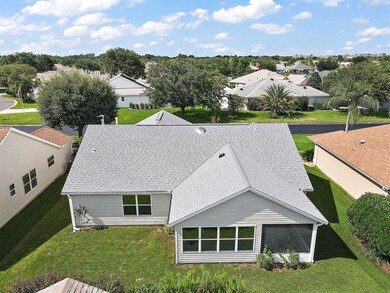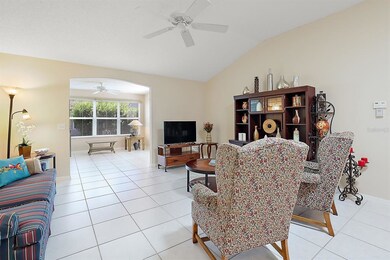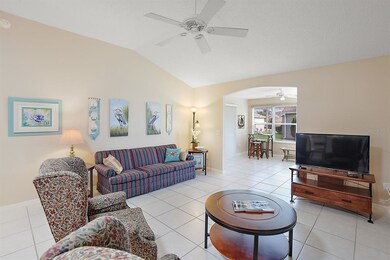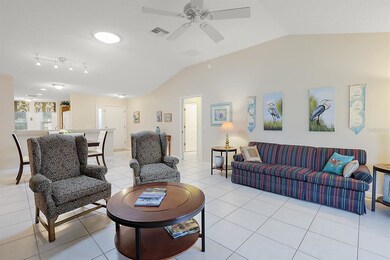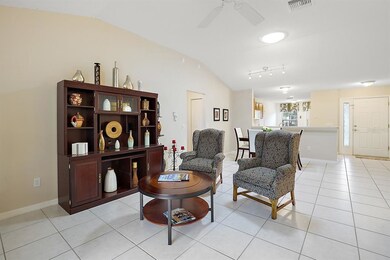
2264 Avon Loop The Villages, FL 32162
Village of Bonnybrook NeighborhoodEstimated Value: $366,852 - $454,000
Highlights
- Senior Community
- Engineered Wood Flooring
- 2 Car Attached Garage
- Vaulted Ceiling
- Skylights
- Walk-In Closet
About This Home
As of October 2021There's a NEW ROOF on this BOND-PAID "Wisteria" designer home, but there's NO CARPETING - only tile and wood floors! You'll love the light and bright feeling you get in this home - vaulted ceilings, three "sola" tubes and more, plus the light tile really makes it pop! The Wisteria is famous for it's abundance of cabinetry in the kitchen, and the oak-finished ones in this home are beautifully-done and feature pull-outs in the bases. ALL of the appliances have been updated. The kitchen opens nicely to the vaulted dining and living rooms - a full-width opening instead of the older-style pass-through. The living space is extended with the sought-after Florida room beyond the living room. The bedrooms are in a split configuration, with the master to the right of the living space, featuring a large walk-in closet and an en suite bath. The guest bedrooms and bath are toward the front of the home, left of the living space, and are located behind a pocket door, providing your guests additional privacy and convenience. The lanai on this home faces east, offering sunny mornings and shaded afternoons for your morning and evening entertaining. The garage features a full-width screen. And the location?? Just south of the highway 466 corridor which features shopping (Wal-mart and many others), groceries (Publix and The Fresh Market) and dining from fast food to the higher-end resturants like Red Lobster and others. The location is also fabulous because the beloved Lake Sumter Landing is just minutes BY GOLF CART which offers additional shopping and dining options PLUS nightly free music on the square. And LASTLY - multiple pools, including an adult pool, and numerous REGIONAL REC CENTERS and TONS of golf are also nearby. You'll love the convenience and value found in this home.
Home Details
Home Type
- Single Family
Est. Annual Taxes
- $3,420
Year Built
- Built in 2004
Lot Details
- 5,850 Sq Ft Lot
- Lot Dimensions are 65x90
- North Facing Home
- Irrigation
HOA Fees
- $164 Monthly HOA Fees
Parking
- 2 Car Attached Garage
Home Design
- Slab Foundation
- Shingle Roof
- Vinyl Siding
Interior Spaces
- 1,617 Sq Ft Home
- Vaulted Ceiling
- Skylights
Kitchen
- Range
- Microwave
- Dishwasher
- Disposal
Flooring
- Engineered Wood
- Tile
Bedrooms and Bathrooms
- 3 Bedrooms
- Split Bedroom Floorplan
- Walk-In Closet
- 2 Full Bathrooms
Laundry
- Dryer
- Washer
Utilities
- Central Heating and Cooling System
- Heating System Uses Natural Gas
- Underground Utilities
- Natural Gas Connected
- Gas Water Heater
- Cable TV Available
Community Details
- Senior Community
- The Villages Subdivision, Wisteria Floorplan
- Rental Restrictions
Listing and Financial Details
- Down Payment Assistance Available
- Visit Down Payment Resource Website
- Tax Lot 26
- Assessor Parcel Number D16G026
- $575 per year additional tax assessments
Ownership History
Purchase Details
Home Financials for this Owner
Home Financials are based on the most recent Mortgage that was taken out on this home.Purchase Details
Home Financials for this Owner
Home Financials are based on the most recent Mortgage that was taken out on this home.Purchase Details
Home Financials for this Owner
Home Financials are based on the most recent Mortgage that was taken out on this home.Similar Homes in the area
Home Values in the Area
Average Home Value in this Area
Purchase History
| Date | Buyer | Sale Price | Title Company |
|---|---|---|---|
| Seifert Eric D | $329,900 | Freedom T&E Co Llc | |
| Roycroft Thomas | $222,200 | Freedom Title & Escrow Co Ll | |
| Broughton Geroge | $173,300 | -- |
Mortgage History
| Date | Status | Borrower | Loan Amount |
|---|---|---|---|
| Open | Seifert Eric D | $75,000 | |
| Previous Owner | Broughton Geroge | $138,550 |
Property History
| Date | Event | Price | Change | Sq Ft Price |
|---|---|---|---|---|
| 10/04/2021 10/04/21 | Sold | $329,900 | 0.0% | $204 / Sq Ft |
| 08/21/2021 08/21/21 | Pending | -- | -- | -- |
| 08/19/2021 08/19/21 | For Sale | $329,900 | +48.5% | $204 / Sq Ft |
| 04/06/2018 04/06/18 | Sold | $222,200 | +39.5% | $137 / Sq Ft |
| 03/10/2018 03/10/18 | Pending | -- | -- | -- |
| 02/13/2018 02/13/18 | For Sale | $159,230 | -- | $98 / Sq Ft |
Tax History Compared to Growth
Tax History
| Year | Tax Paid | Tax Assessment Tax Assessment Total Assessment is a certain percentage of the fair market value that is determined by local assessors to be the total taxable value of land and additions on the property. | Land | Improvement |
|---|---|---|---|---|
| 2024 | $3,188 | $290,700 | $35,100 | $255,600 |
| 2023 | $3,188 | $288,780 | $0 | $0 |
| 2022 | $3,094 | $280,370 | $23,340 | $257,030 |
| 2021 | $3,059 | $214,320 | $23,340 | $190,980 |
| 2020 | $3,420 | $225,800 | $17,550 | $208,250 |
| 2019 | $3,331 | $212,240 | $17,550 | $194,690 |
| 2018 | $2,090 | $162,570 | $0 | $0 |
| 2017 | $2,100 | $159,230 | $0 | $0 |
| 2016 | $2,058 | $155,960 | $0 | $0 |
| 2015 | $2,070 | $154,880 | $0 | $0 |
| 2014 | -- | $153,660 | $0 | $0 |
Agents Affiliated with this Home
-
Paul Carraway

Seller's Agent in 2021
Paul Carraway
RE/MAX
(352) 978-3171
2 in this area
66 Total Sales
-
Tom Heller

Seller Co-Listing Agent in 2021
Tom Heller
RE/MAX
(800) 552-5269
2 in this area
94 Total Sales
-
Paul Roche

Buyer's Agent in 2021
Paul Roche
CHARLES RUTENBERG REALTY ORLANDO
(352) 250-7929
1 in this area
3 Total Sales
Map
Source: Stellar MLS
MLS Number: G5045677
APN: D16G026
- 2237 Avon Loop
- 2200 Welcome Way
- 424 Valverda Dr
- 433 Arcadia Lakes Dr
- 467 Weston Manor Dr
- 2120 Willow Grove Way
- 2212 Yeamans Place
- 680 Farmington Ave
- 506 Weston Manor Dr
- 2120 Callaway Dr
- 334 Shiloh Ct
- 2087 Bonneau Ln
- 616 Hartford Ln
- 2095 Thornton Terrace
- 2169 Smoaks St
- 342 Mccormick Ln
- 2067 Broyhill Ave
- 2486 Five Forks Trail
- 2063 Thornton Terrace
- 2369 Five Forks Trail
- 2264 Avon Loop
- 2256 Avon Loop
- 2272 Avon Loop
- 2269 Willow Grove Way
- 2277 Willow Grove Way
- 2261 Willow Grove Way
- 2248 Avon Loop
- 2313 Callaway Dr
- 2257 Avon Loop
- 2257 Avon Loop Unit 81
- 2253 Willow Grove Way Unit 81
- 2310 Callaway Dr
- 2245 Willow Grove Way
- 2314 Callaway Dr
- 473 Valverda Dr
- 2306 Callaway Dr Unit 81
- 2264 Willow Grove Way
- 2232 Avon Loop
- 2272 Willow Grove Way
- 2256 Willow Grove Way
