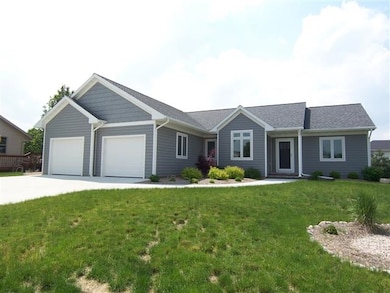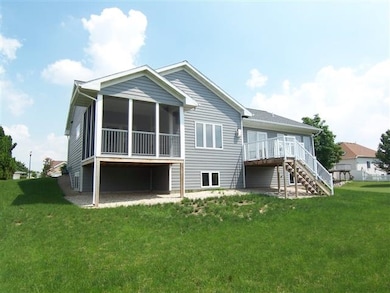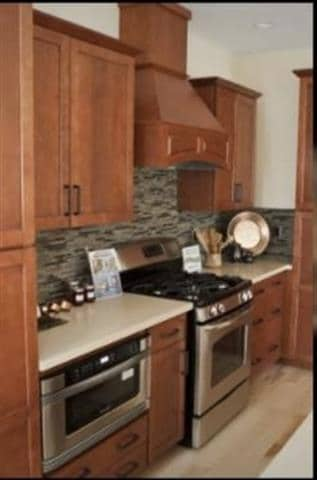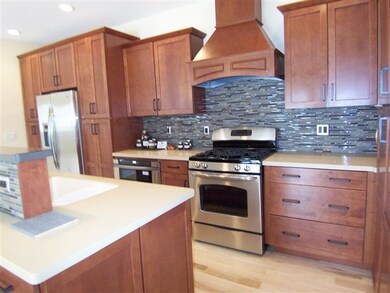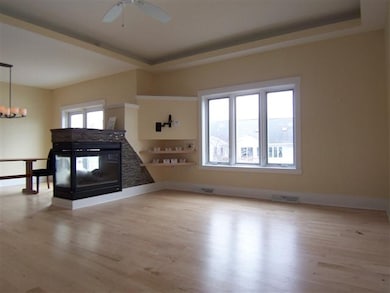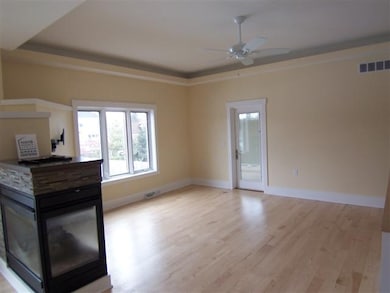
2264 Boulder Ct Beloit, WI 53511
Highlights
- Open Floorplan
- Deck
- Ranch Style House
- National Green Building Certification (NAHB)
- Recreation Room
- Wood Flooring
About This Home
As of September 2020Smart choices begin at home.Smart,Green,Efficient,Health,Transitions all describe this newer built home.Green Built Certification by the National Association of Home Builders.Just to name a few green built features,SmartSide siding,Pella Designer Low E windows,Corian counters,Geothermal heating and cooling systems plus on demand hot water.House positioned on lot to ensure maximum passive solar energy and light benefits.Advanced framing techniques feature 2"x6" framing.Hard wood floors,screen porch.
Last Agent to Sell the Property
Vicki Kruse
South Central Non-Member License #24666-94 Listed on: 04/17/2014
Home Details
Home Type
- Single Family
Year Built
- Built in 2009
Lot Details
- 0.27 Acre Lot
- Cul-De-Sac
- Level Lot
- Property is zoned R-1A
Home Design
- Ranch Style House
- Low Volatile Organic Compounds (VOC) Products or Finishes
- Radon Mitigation System
Interior Spaces
- Open Floorplan
- Gas Fireplace
- Low Emissivity Windows
- Great Room
- Den
- Recreation Room
- Wood Flooring
Kitchen
- Breakfast Bar
- Oven or Range
- Microwave
- Dishwasher
Bedrooms and Bathrooms
- 3 Bedrooms
- Walk-In Closet
- 3 Full Bathrooms
- Bathtub
- Walk-in Shower
Finished Basement
- Basement Fills Entire Space Under The House
- Garage Access
- Basement Windows
Parking
- 2 Car Attached Garage
- Garage Door Opener
- Driveway Level
Accessible Home Design
- Accessible Full Bathroom
- Roll-in Shower
- Grab Bar In Bathroom
- Accessible Bedroom
- Level Entry For Accessibility
- Low Pile Carpeting
Eco-Friendly Details
- National Green Building Certification (NAHB)
- Air Exchanger
Outdoor Features
- Deck
Schools
- Todd Elementary School
- Aldrich Middle School
- Memorial High School
Utilities
- Forced Air Cooling System
- Geothermal Heating and Cooling
- Tankless Water Heater
- Cable TV Available
Community Details
- Built by No Problem Builders
- Turtle Creek Subdivision
Similar Homes in Beloit, WI
Home Values in the Area
Average Home Value in this Area
Property History
| Date | Event | Price | Change | Sq Ft Price |
|---|---|---|---|---|
| 09/30/2020 09/30/20 | Sold | $312,000 | -0.9% | $130 / Sq Ft |
| 08/15/2020 08/15/20 | Pending | -- | -- | -- |
| 08/01/2020 08/01/20 | For Sale | $314,900 | +26.0% | $131 / Sq Ft |
| 05/15/2015 05/15/15 | Sold | $250,000 | -10.7% | $104 / Sq Ft |
| 04/27/2015 04/27/15 | Pending | -- | -- | -- |
| 04/17/2014 04/17/14 | For Sale | $280,000 | -- | $116 / Sq Ft |
Tax History Compared to Growth
Tax History
| Year | Tax Paid | Tax Assessment Tax Assessment Total Assessment is a certain percentage of the fair market value that is determined by local assessors to be the total taxable value of land and additions on the property. | Land | Improvement |
|---|---|---|---|---|
| 2024 | $3,444 | $287,000 | $25,600 | $261,400 |
| 2023 | $3,591 | $234,100 | $25,700 | $208,400 |
| 2022 | $3,736 | $234,100 | $25,700 | $208,400 |
| 2021 | $7,938 | $252,500 | $26,200 | $226,300 |
| 2020 | $7,290 | $252,500 | $26,200 | $226,300 |
| 2019 | $6,964 | $252,500 | $26,200 | $226,300 |
| 2018 | $6,968 | $249,600 | $26,200 | $223,400 |
| 2017 | $7,012 | $249,600 | $26,200 | $223,400 |
| 2016 | $6,561 | $249,600 | $26,200 | $223,400 |
Agents Affiliated with this Home
-
Rosemary Dutter

Seller's Agent in 2020
Rosemary Dutter
Century 21 Affiliated
(608) 289-7566
329 Total Sales
-
Cindy Helms

Seller Co-Listing Agent in 2020
Cindy Helms
Century 21 Affiliated
(608) 346-2970
159 Total Sales
-

Seller's Agent in 2015
Vicki Kruse
South Central Non-Member
-
Lisa McKevett

Buyer's Agent in 2015
Lisa McKevett
GateWay, Realtors
(608) 295-5472
54 Total Sales
Map
Source: South Central Wisconsin Multiple Listing Service
MLS Number: 1712508
APN: 219-41215
- 1965 Rockfence Ln
- 2060 Granite Ct Unit 13
- 2079 Shopiere Rd
- 2133 Vail Terrace
- 1651 E Ridge Rd
- 1641 E Ridge Rd
- 2728 E Ridge Rd
- 3905 Milwaukee Rd
- 1850 Carlyle Rd
- 1735 Summit Ave
- 2068 E Ridge Rd
- 2383 Prairie Ave
- 2541 Edgewood Dr
- 2546 Edgewood Dr
- 1667 Sherman Ave
- 2523 Sunshine Ln
- 2626 Woodside Dr
- 1837 Fayette Ave
- 2623 Woodside Dr
- 1703 Royce Ave

