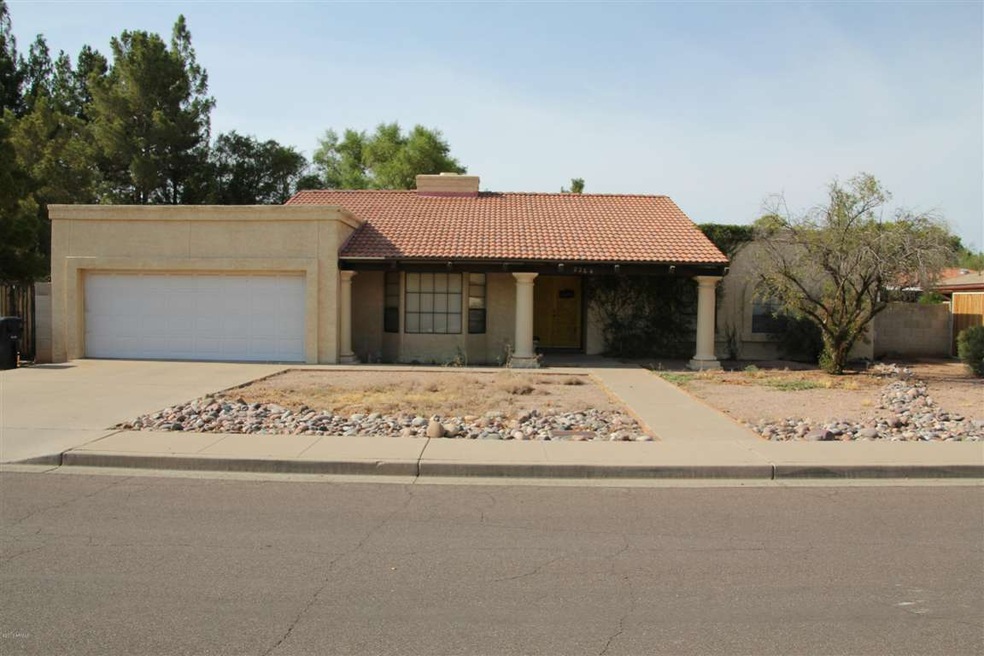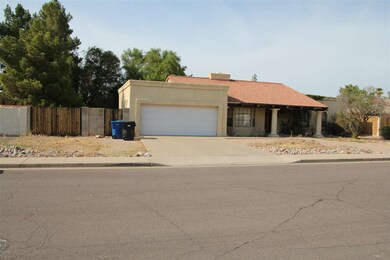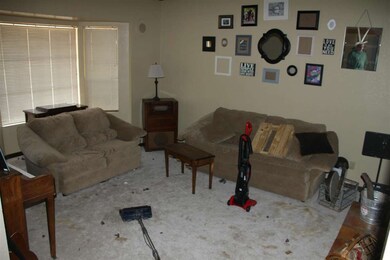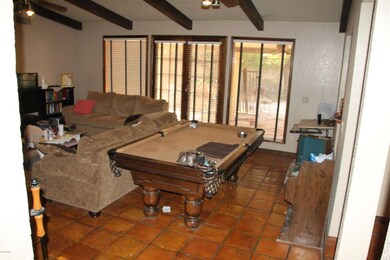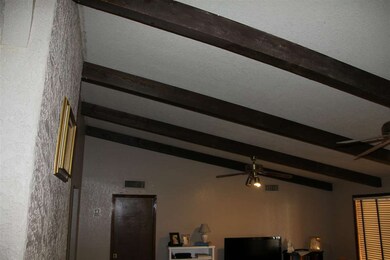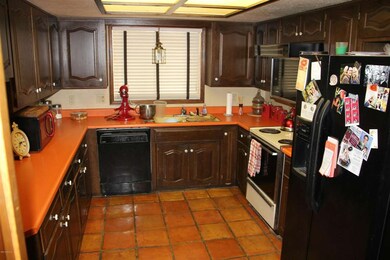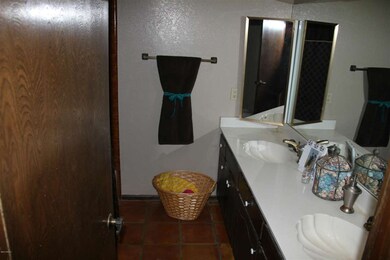
2264 E Jasmine St Mesa, AZ 85213
North Central Mesa NeighborhoodHighlights
- Private Pool
- RV Gated
- Vaulted Ceiling
- Hale Elementary School Rated A-
- Family Room with Fireplace
- Santa Fe Architecture
About This Home
As of October 2019Here's your opportunity. Diamond in the roof waiting for you to bring to life. 3 bedroom plus seperate Den/office w/outside exit, 2.5 baths with a pool on a big lot with RV parking and no HOA. Double sinks in hall and master bath. Master with walk-in closet and backyard/pool area exit. 2 car garage plus RV parking. 2-way fireplace in LR & FR/DR. Vaulted beamed ceilings. Double door entry with sunken formal living room and sunken family room/dining room. Indoor laundry with 1/2 bath off laundry room near garage. Saltillo flooring with carpet in LR and bedrooms. Good sized bedrooms to accommodate furniture AND beds.Pool resurfaced last year, roof & a/c about 4 years old.City of Mesa utilities. N facing backyard. Covered patio area leads to pool. Plenty of yard space too.
Last Agent to Sell the Property
Imperial Realty Services, LLC License #BR012285000 Listed on: 07/12/2013
Home Details
Home Type
- Single Family
Est. Annual Taxes
- $1,383
Year Built
- Built in 1979
Lot Details
- 0.25 Acre Lot
- Block Wall Fence
- Grass Covered Lot
Parking
- 2 Car Direct Access Garage
- Garage Door Opener
- RV Gated
Home Design
- Santa Fe Architecture
- Fixer Upper
- Built-Up Roof
- Block Exterior
- Stucco
Interior Spaces
- 1,893 Sq Ft Home
- 1-Story Property
- Vaulted Ceiling
- Ceiling Fan
- Two Way Fireplace
- Family Room with Fireplace
- 2 Fireplaces
- Living Room with Fireplace
- Dishwasher
Flooring
- Carpet
- Tile
Bedrooms and Bathrooms
- 3 Bedrooms
- Walk-In Closet
- Primary Bathroom is a Full Bathroom
- 2.5 Bathrooms
- Dual Vanity Sinks in Primary Bathroom
Laundry
- Laundry in unit
- Washer and Dryer Hookup
Outdoor Features
- Private Pool
- Covered patio or porch
Location
- Property is near a bus stop
Schools
- Hale Elementary School
- Poston Junior High School
- Mountain View - Waddell High School
Utilities
- Refrigerated Cooling System
- Heating Available
Community Details
- No Home Owners Association
- Country Park Unit 1 Lot 1 50 Subdivision
Listing and Financial Details
- Tax Lot 33
- Assessor Parcel Number 141-10-396
Ownership History
Purchase Details
Home Financials for this Owner
Home Financials are based on the most recent Mortgage that was taken out on this home.Purchase Details
Home Financials for this Owner
Home Financials are based on the most recent Mortgage that was taken out on this home.Purchase Details
Home Financials for this Owner
Home Financials are based on the most recent Mortgage that was taken out on this home.Purchase Details
Home Financials for this Owner
Home Financials are based on the most recent Mortgage that was taken out on this home.Purchase Details
Similar Homes in Mesa, AZ
Home Values in the Area
Average Home Value in this Area
Purchase History
| Date | Type | Sale Price | Title Company |
|---|---|---|---|
| Warranty Deed | $343,500 | Great American Title Agency | |
| Warranty Deed | $209,000 | Security Title Agency | |
| Interfamily Deed Transfer | -- | Tsa Title Agency | |
| Interfamily Deed Transfer | -- | Tsa Title Agency | |
| Interfamily Deed Transfer | -- | -- |
Mortgage History
| Date | Status | Loan Amount | Loan Type |
|---|---|---|---|
| Open | $238,700 | New Conventional | |
| Previous Owner | $36,200 | Credit Line Revolving | |
| Previous Owner | $230,717 | New Conventional | |
| Previous Owner | $231,558 | FHA | |
| Previous Owner | $233,350 | FHA | |
| Previous Owner | $125,000 | New Conventional |
Property History
| Date | Event | Price | Change | Sq Ft Price |
|---|---|---|---|---|
| 10/03/2019 10/03/19 | Sold | $343,500 | -3.9% | $181 / Sq Ft |
| 09/01/2019 09/01/19 | Pending | -- | -- | -- |
| 09/01/2019 09/01/19 | Price Changed | $357,400 | +5.1% | $189 / Sq Ft |
| 08/23/2019 08/23/19 | For Sale | $340,000 | +62.7% | $180 / Sq Ft |
| 08/30/2013 08/30/13 | Sold | $209,000 | 0.0% | $110 / Sq Ft |
| 07/16/2013 07/16/13 | Pending | -- | -- | -- |
| 07/11/2013 07/11/13 | For Sale | $209,000 | -- | $110 / Sq Ft |
Tax History Compared to Growth
Tax History
| Year | Tax Paid | Tax Assessment Tax Assessment Total Assessment is a certain percentage of the fair market value that is determined by local assessors to be the total taxable value of land and additions on the property. | Land | Improvement |
|---|---|---|---|---|
| 2025 | $2,147 | $25,869 | -- | -- |
| 2024 | $2,172 | $24,637 | -- | -- |
| 2023 | $2,172 | $38,680 | $7,730 | $30,950 |
| 2022 | $2,124 | $30,260 | $6,050 | $24,210 |
| 2021 | $2,182 | $28,460 | $5,690 | $22,770 |
| 2020 | $2,153 | $26,170 | $5,230 | $20,940 |
| 2019 | $1,995 | $24,460 | $4,890 | $19,570 |
| 2018 | $1,905 | $22,560 | $4,510 | $18,050 |
| 2017 | $1,845 | $22,120 | $4,420 | $17,700 |
| 2016 | $1,811 | $20,850 | $4,170 | $16,680 |
| 2015 | $1,710 | $19,160 | $3,830 | $15,330 |
Agents Affiliated with this Home
-
C
Seller's Agent in 2019
Caryn Shannon
Bold Realty LLC
(602) 373-0115
97 Total Sales
-

Buyer's Agent in 2019
Hunter Clark
Superlative Realty
(602) 625-3866
35 Total Sales
-
B
Seller's Agent in 2013
Bob Neuzil
Imperial Realty Services, LLC
(602) 541-9037
42 Total Sales
Map
Source: Arizona Regional Multiple Listing Service (ARMLS)
MLS Number: 4966379
APN: 141-10-396
- 1905 N Calle Maderas
- 2435 E Jensen St
- 2424 E Ivy St
- 2021 E Calle Maderas
- 2160 E Kenwood St
- 2107 E Inca St
- 2446 E Hale St
- 2554 E Mckellips Rd
- 2929 N Gilbert Rd
- 1917 E Jensen St
- 2528 E Mckellips Rd Unit 146
- 2528 E Mckellips Rd Unit 74
- 1464 N 24th St
- 2546 E Hale St
- 2226 N Gentry
- 2213 N Ashbrook
- 2405 E Lynwood Cir
- 2317 E Lynwood St
- 2258 N Gentry
- Gemini Plan at Rialta
