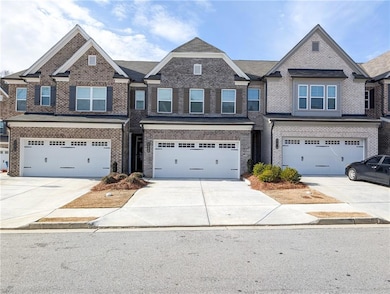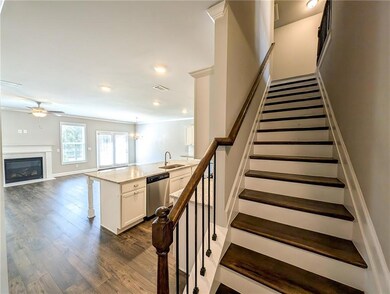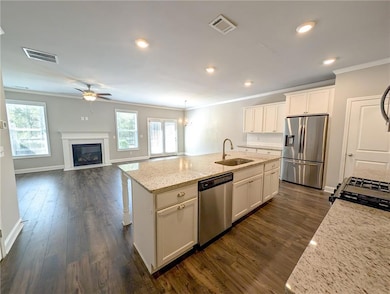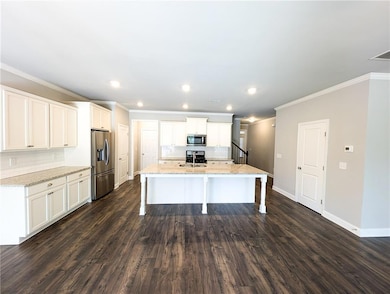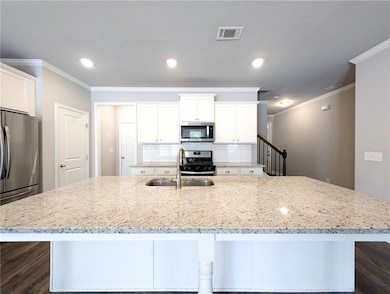2264 Morgan Place Dr Buford, GA 30519
Estimated payment $2,588/month
Highlights
- Oversized primary bedroom
- Wood Flooring
- White Kitchen Cabinets
- Ivy Creek Elementary School Rated A
- Stone Countertops
- Open to Family Room
About This Home
Welcome to your new home in the highly sought-after Morgan Landing community! This stunning townhome features a bright, open-concept floor plan on the main level, perfect for both everyday living and entertaining. Enjoy hardwood flooring throughout the entire home, adding warmth and elegance to every room. The spacious living area flows seamlessly into a modern kitchen with stainless steel appliances, granite countertops, and a large island—ideal for gathering with family and friends. Upstairs, you’ll find a luxurious primary suite with Tray Ceilings and and spacious Bathroom with Tile flooring, Double Vanities, Tiled Walk In Shower, and large Walk-in Closet. Two additional bedrooms offer plenty of space for guests, family, or a home office. Located in the heart of Buford, Morgan Landing offers extremely convenient access to I-85. Located close to Mall of Georgia and The Exchange for shopping, dining, and fun! Parks and top-rated schools, all within a beautifully maintained community. Experience comfort, style, and convenience—schedule your private showing today!
Townhouse Details
Home Type
- Townhome
Est. Annual Taxes
- $4,304
Year Built
- Built in 2020
Lot Details
- 1,742 Sq Ft Lot
- Two or More Common Walls
HOA Fees
- $135 per month
Parking
- 2 Car Garage
- Driveway
Home Design
- Slab Foundation
- Shingle Roof
- Cement Siding
- Brick Front
Interior Spaces
- 1,988 Sq Ft Home
- 2-Story Property
- Tray Ceiling
- Ceiling Fan
- Gas Log Fireplace
- Double Pane Windows
- Window Treatments
- Wood Flooring
Kitchen
- Open to Family Room
- Eat-In Kitchen
- Microwave
- Dishwasher
- Kitchen Island
- Stone Countertops
- White Kitchen Cabinets
- Disposal
Bedrooms and Bathrooms
- 3 Bedrooms
- Oversized primary bedroom
- Walk-In Closet
- Dual Vanity Sinks in Primary Bathroom
- Separate Shower in Primary Bathroom
Laundry
- Laundry Room
- Laundry on upper level
- 220 Volts In Laundry
- Electric Dryer Hookup
Home Security
Outdoor Features
- Patio
Schools
- Freeman's Mill Elementary School
- Twin Rivers Middle School
- Mountain View High School
Utilities
- Central Heating and Cooling System
- 110 Volts
- Electric Water Heater
- Cable TV Available
Community Details
- Morgan Landing Subdivision
- Fire and Smoke Detector
Listing and Financial Details
- Assessor Parcel Number R7137 129
Map
Home Values in the Area
Average Home Value in this Area
Tax History
| Year | Tax Paid | Tax Assessment Tax Assessment Total Assessment is a certain percentage of the fair market value that is determined by local assessors to be the total taxable value of land and additions on the property. | Land | Improvement |
|---|---|---|---|---|
| 2022 | -- | $122,280 | $21,200 | $101,080 |
Property History
| Date | Event | Price | List to Sale | Price per Sq Ft |
|---|---|---|---|---|
| 10/30/2025 10/30/25 | For Sale | $400,000 | 0.0% | $201 / Sq Ft |
| 03/25/2024 03/25/24 | Rented | $2,400 | 0.0% | -- |
| 03/19/2024 03/19/24 | Under Contract | -- | -- | -- |
| 01/10/2024 01/10/24 | For Rent | $2,400 | +9.1% | -- |
| 01/26/2022 01/26/22 | Rented | $2,200 | 0.0% | -- |
| 01/25/2022 01/25/22 | For Rent | $2,200 | 0.0% | -- |
| 01/18/2022 01/18/22 | Off Market | $2,200 | -- | -- |
| 12/28/2021 12/28/21 | For Rent | $2,200 | -- | -- |
Source: First Multiple Listing Service (FMLS)
MLS Number: 7672345
APN: 7-137-129
- 3411 Lindenridge Dr
- 3311 Lindenridge Dr
- 3532 Hard Creek Ln
- 3050 Ogden Trail
- 3555 Rivers End Place Unit I
- 3619 Elinburg Ct
- 4024 Dantry Ln
- 3391 Burkston Place
- 4014 Dantry Ln
- 3542 Burkston Place
- Sumner Plan at Oakmead
- Essex Plan at Oakmead
- Ingram Plan at Oakmead
- Trenton Plan at Oakmead
- 3311 Burkston Place
- 4034 Dantry Ln
- 3898 Ridge Rd
- 3410 Deaton Trail
- 3361 Deaton Trail
- 3939 Bessemer Dr Unit 2
- 2378 Morgan Creek Rd
- 3924 Clade Fern Ln
- 3727 Antares Dr
- 3532 Hard Creek Ln
- 3555 Rivers End Place Unit I
- 3391 Hard Creek Ln
- 3188 Bradford Pear Dr
- 3761 Bogan Mill Rd NE
- 3385 Woodash Ln
- 3411 Adler Trail
- 3248 Sag Harbor Ct
- 3792 Oak Ridge Dr Unit Has Flex
- 3792 Oak Ridge Dr Unit OAK Flex
- 3792 Oak Ridge Dr Unit BED
- 3792 Oak Ridge Dr Unit HAS-B w/ Flex
- 2682 Berry Ridge Ct
- 2673 Berry Ridge Ct
- 2789 Kilgore Rd
- 2742 Kilgore Rd
- 3412 Camens Ct NE

