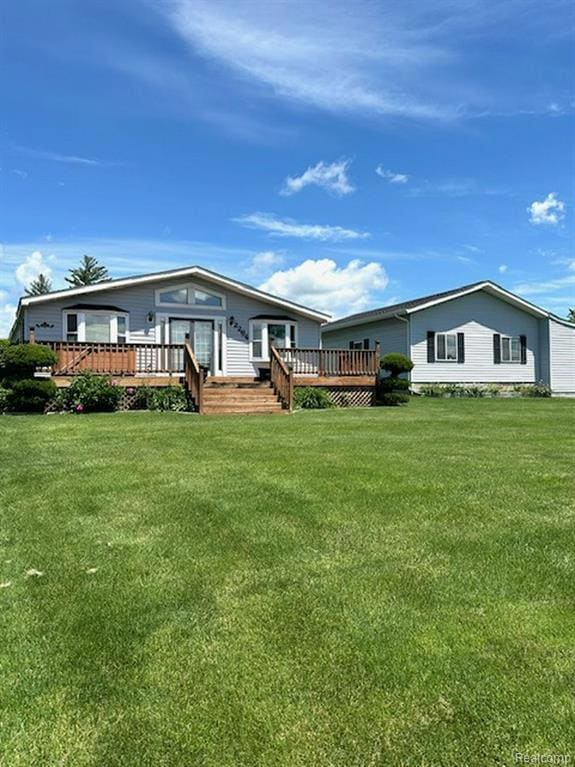
$295,000
- 4 Beds
- 2 Baths
- 1,644 Sq Ft
- 12260 Dollar Lake Dr
- Fenton, MI
Lakefront Living on Little Long Lake!Welcome to this spacious 4-bedroom, 2-bath home offering beautiful frontage on Little Long Lake, with direct access to Dollar Lake and optional access to a community park/beach area on Dollar Lake that features a basketball court, volleyball net, horseshoes and much more—perfect for lake lovers and outdoor enthusiasts.Situated on nearly half an acre, this
Jason White EXP Realty - Fenton
