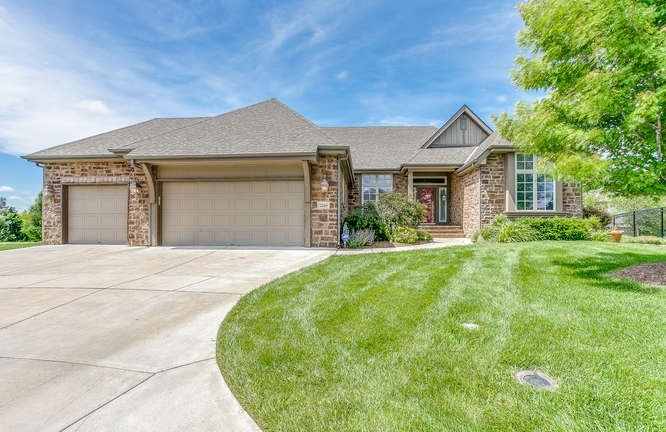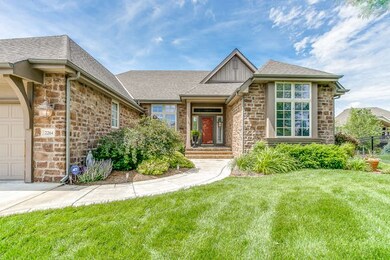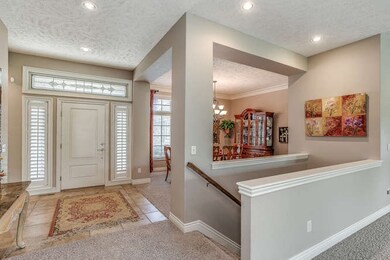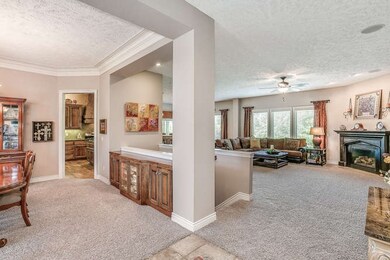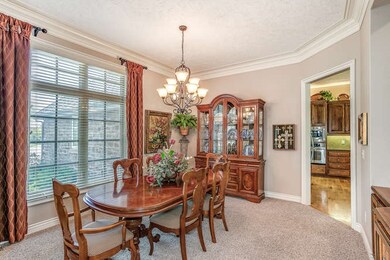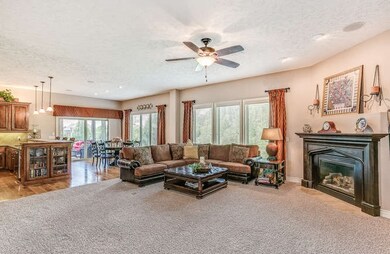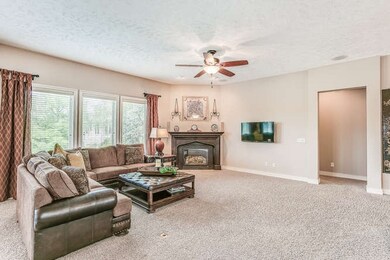
2264 N Williamsgate Ct Wichita, KS 67228
Highlights
- Spa
- Community Lake
- Ranch Style House
- Wheatland Elementary School Rated A
- Living Room with Fireplace
- Wood Flooring
About This Home
As of September 2018Exceptional patio home in Hawthorne on an over-sized lot with an open floor plan that's perfect for entertaining. Home appeals to all with spacious main floor living plus 4 bedrooms, 3 baths, and an office. At the heart of the home is the kitchen with a walk-in pantry, large granite island, wood floors, gas range, and adjacent to the formal dining and living area. The master suite features a whirlpool tub, walk-in shower, dual sinks, and spacious closet. To complete the finished walk-out lower level there is a family room with wet bar, two bedrooms, third full bath, office, and a storage room. You’ll enjoy the privacy of the screened in deck off the kitchen or the covered patio all year round and peace of mind with the invisible pet fence. Outstanding quality throughout and nicely maintained with new exterior paint add to the charm of this special home. Schedule your showing today.
Last Agent to Sell the Property
Reece Nichols South Central Kansas License #BR00230348 Listed on: 09/01/2015

Home Details
Home Type
- Single Family
Est. Annual Taxes
- $5,821
Year Built
- Built in 2007
Lot Details
- 0.39 Acre Lot
- Cul-De-Sac
- Irregular Lot
- Sprinkler System
HOA Fees
- $148 Monthly HOA Fees
Home Design
- Ranch Style House
- Traditional Architecture
- Patio Home
- Brick or Stone Mason
- Frame Construction
- Composition Roof
Interior Spaces
- Wet Bar
- Wired For Sound
- Ceiling Fan
- Multiple Fireplaces
- Gas Fireplace
- Window Treatments
- Family Room
- Living Room with Fireplace
- Formal Dining Room
- Home Office
- Recreation Room with Fireplace
- Screened Porch
- Wood Flooring
- Home Security System
Kitchen
- Breakfast Bar
- Oven or Range
- Plumbed For Gas In Kitchen
- Range Hood
- Microwave
- Dishwasher
- Kitchen Island
- Disposal
Bedrooms and Bathrooms
- 4 Bedrooms
- En-Suite Primary Bedroom
- Walk-In Closet
- Dual Vanity Sinks in Primary Bathroom
- Whirlpool Bathtub
- Separate Shower in Primary Bathroom
Laundry
- Laundry Room
- Laundry on main level
Finished Basement
- Walk-Out Basement
- Basement Fills Entire Space Under The House
- Bedroom in Basement
- Finished Basement Bathroom
Parking
- 3 Car Attached Garage
- Garage Door Opener
Outdoor Features
- Spa
- Rain Gutters
Schools
- Wheatland Elementary School
- Andover Middle School
- Andover High School
Utilities
- Humidifier
- Forced Air Heating and Cooling System
- Heating System Uses Gas
Listing and Financial Details
- Assessor Parcel Number 20173-111-02-0-34-01-057.00
Community Details
Overview
- Association fees include lawn service, recreation facility, snow removal
- $400 HOA Transfer Fee
- Built by SPROUL
- Hawthorne Subdivision
- Community Lake
- Greenbelt
Recreation
- Community Pool
- Jogging Path
Ownership History
Purchase Details
Purchase Details
Home Financials for this Owner
Home Financials are based on the most recent Mortgage that was taken out on this home.Purchase Details
Home Financials for this Owner
Home Financials are based on the most recent Mortgage that was taken out on this home.Purchase Details
Home Financials for this Owner
Home Financials are based on the most recent Mortgage that was taken out on this home.Purchase Details
Home Financials for this Owner
Home Financials are based on the most recent Mortgage that was taken out on this home.Similar Homes in the area
Home Values in the Area
Average Home Value in this Area
Purchase History
| Date | Type | Sale Price | Title Company |
|---|---|---|---|
| Interfamily Deed Transfer | -- | None Available | |
| Warranty Deed | -- | Security 1St Title | |
| Warranty Deed | -- | None Available | |
| Warranty Deed | -- | Security 1St Title | |
| Warranty Deed | -- | None Available |
Mortgage History
| Date | Status | Loan Amount | Loan Type |
|---|---|---|---|
| Open | $250,000 | Credit Line Revolving | |
| Previous Owner | $300,000 | New Conventional | |
| Previous Owner | $424,000 | Future Advance Clause Open End Mortgage | |
| Previous Owner | $250,000 | New Conventional | |
| Previous Owner | $329,974 | New Conventional |
Property History
| Date | Event | Price | Change | Sq Ft Price |
|---|---|---|---|---|
| 09/28/2018 09/28/18 | Sold | -- | -- | -- |
| 08/16/2018 08/16/18 | Pending | -- | -- | -- |
| 08/14/2018 08/14/18 | Price Changed | $430,000 | -2.3% | $111 / Sq Ft |
| 06/27/2018 06/27/18 | For Sale | $440,000 | +1.9% | $114 / Sq Ft |
| 11/02/2015 11/02/15 | Sold | -- | -- | -- |
| 09/26/2015 09/26/15 | Pending | -- | -- | -- |
| 09/01/2015 09/01/15 | For Sale | $432,000 | -4.0% | $112 / Sq Ft |
| 08/29/2014 08/29/14 | Sold | -- | -- | -- |
| 07/31/2014 07/31/14 | Pending | -- | -- | -- |
| 04/16/2014 04/16/14 | For Sale | $450,000 | -- | $116 / Sq Ft |
Tax History Compared to Growth
Tax History
| Year | Tax Paid | Tax Assessment Tax Assessment Total Assessment is a certain percentage of the fair market value that is determined by local assessors to be the total taxable value of land and additions on the property. | Land | Improvement |
|---|---|---|---|---|
| 2025 | $8,347 | $60,606 | $17,032 | $43,574 |
| 2023 | $8,347 | $56,638 | $11,696 | $44,942 |
| 2022 | $7,665 | $49,692 | $11,029 | $38,663 |
| 2021 | $7,814 | $48,841 | $10,281 | $38,560 |
| 2020 | $7,889 | $48,841 | $10,281 | $38,560 |
| 2019 | $7,815 | $47,139 | $10,281 | $36,858 |
| 2018 | $8,159 | $49,094 | $9,384 | $39,710 |
| 2017 | $8,158 | $0 | $0 | $0 |
| 2016 | $7,801 | $0 | $0 | $0 |
| 2015 | $7,644 | $0 | $0 | $0 |
| 2014 | $7,587 | $0 | $0 | $0 |
Agents Affiliated with this Home
-

Seller's Agent in 2018
Greg Robson
RE/MAX Premier
(316) 641-7858
115 Total Sales
-

Buyer's Agent in 2018
Diane R. Buche
ERA Great American Realty
(316) 655-0957
104 Total Sales
-

Seller's Agent in 2015
Natalie Moyer
Reece Nichols South Central Kansas
(316) 250-1230
146 Total Sales
-

Seller's Agent in 2014
Amelia Sumerell
Coldwell Banker Plaza Real Estate
(316) 686-7121
413 Total Sales
-
K
Buyer's Agent in 2014
KEITH SCHOLFIELD
Sudduth Realty, Inc.
Map
Source: South Central Kansas MLS
MLS Number: 509410
APN: 111-02-0-34-01-057.00
- 2306 N Lindsay Cir
- 13902 E Ayesbury St
- 14108 E Ayesbury Cir
- 14108 E Mainsgate St
- 12828 E Churchill St
- 14109 E Churchill St
- 1818 N Burning Tree Cir
- 14306 E Churchill Cir
- 2410 N Woodridge Cir
- 2541 N Davin Cir
- 2307 N Sandpiper St
- 1836 N Split Rail St
- 1718 N Glen Wood St
- 2722 N Woodridge St
- 2667 N Woodridge Ct
- 14822 E Camden Chase St
- 2730 N Woodridge St
- 2767 N Woodridge Ct
- 1824 N Garnett St
- 12373 E Woodspring Ct
