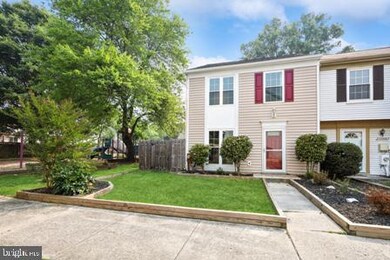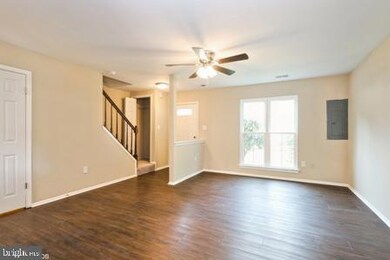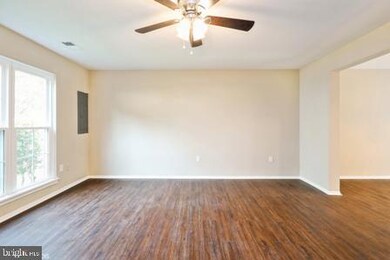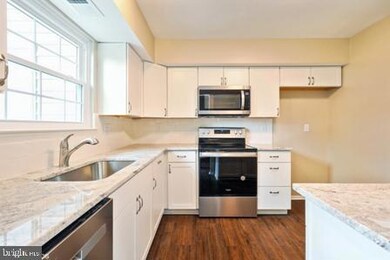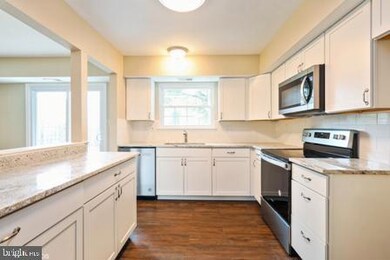
Highlights
- Colonial Architecture
- Patio
- Luxury Vinyl Plank Tile Flooring
- Traditional Floor Plan
- Sliding Doors
- Ceiling Fan
About This Home
As of November 2023"This is a Fannie Mae Homepath property." Beautiful End Unit Townhouse 3 bedroom 1.5 bathrooms. New kitchen with granite countertops, LVP, carpet and new appliances. Great backyard patio for entertaining. Close to beltway, restaurants and schools. All offers must be submitted on HomePath. First Time Buyers, complete the HomePath Ready Buyer homeownership course on HomePath. Attach certificate to offer and request up to 3% closing cost assistance. Restrictions may apply.
Townhouse Details
Home Type
- Townhome
Est. Annual Taxes
- $3,726
Year Built
- Built in 1980
Lot Details
- 2,400 Sq Ft Lot
- Wood Fence
- Back Yard Fenced
- Property is in excellent condition
HOA Fees
- $199 Monthly HOA Fees
Home Design
- Colonial Architecture
- Slab Foundation
- Frame Construction
- Composition Roof
Interior Spaces
- 1,160 Sq Ft Home
- Property has 2 Levels
- Traditional Floor Plan
- Ceiling Fan
- Sliding Doors
- Dining Area
- Laundry on upper level
Kitchen
- Electric Oven or Range
- Microwave
- Dishwasher
- Disposal
Flooring
- Carpet
- Luxury Vinyl Plank Tile
Bedrooms and Bathrooms
- 3 Bedrooms
Parking
- Assigned parking located at #no number given
- On-Street Parking
- 1 Assigned Parking Space
Outdoor Features
- Patio
Utilities
- Heat Pump System
- Electric Water Heater
Community Details
- Lake Village Manor Homeowners Association Inc HOA
- Lake Village Manor Subdivision
Listing and Financial Details
- Tax Lot 165
- Assessor Parcel Number 17070751628
Ownership History
Purchase Details
Home Financials for this Owner
Home Financials are based on the most recent Mortgage that was taken out on this home.Purchase Details
Purchase Details
Purchase Details
Purchase Details
Purchase Details
Similar Homes in Bowie, MD
Home Values in the Area
Average Home Value in this Area
Purchase History
| Date | Type | Sale Price | Title Company |
|---|---|---|---|
| Special Warranty Deed | $335,000 | Insight Title | |
| Deed | $267,800 | -- | |
| Quit Claim Deed | -- | None Available | |
| Deed | $150,000 | -- | |
| Deed | $125,000 | -- | |
| Deed | $76,035 | -- |
Mortgage History
| Date | Status | Loan Amount | Loan Type |
|---|---|---|---|
| Open | $11,725 | New Conventional | |
| Previous Owner | $11,725 | Balloon | |
| Previous Owner | $328,932 | FHA | |
| Previous Owner | $328,932 | FHA | |
| Previous Owner | $219,000 | Stand Alone Second | |
| Previous Owner | $210,000 | Stand Alone Refi Refinance Of Original Loan | |
| Previous Owner | $176,400 | Stand Alone Second |
Property History
| Date | Event | Price | Change | Sq Ft Price |
|---|---|---|---|---|
| 07/03/2025 07/03/25 | For Sale | $375,000 | +11.9% | $323 / Sq Ft |
| 11/22/2023 11/22/23 | Sold | $335,000 | -3.0% | $289 / Sq Ft |
| 10/19/2023 10/19/23 | Pending | -- | -- | -- |
| 09/19/2023 09/19/23 | Price Changed | $345,500 | -1.3% | $298 / Sq Ft |
| 08/21/2023 08/21/23 | Price Changed | $349,900 | -2.8% | $302 / Sq Ft |
| 07/22/2023 07/22/23 | Price Changed | $359,900 | -5.3% | $310 / Sq Ft |
| 06/22/2023 06/22/23 | For Sale | $379,900 | -- | $328 / Sq Ft |
Tax History Compared to Growth
Tax History
| Year | Tax Paid | Tax Assessment Tax Assessment Total Assessment is a certain percentage of the fair market value that is determined by local assessors to be the total taxable value of land and additions on the property. | Land | Improvement |
|---|---|---|---|---|
| 2024 | $4,155 | $242,067 | $0 | $0 |
| 2023 | $3,944 | $230,533 | $0 | $0 |
| 2022 | $3,727 | $219,000 | $75,000 | $144,000 |
| 2021 | $3,548 | $209,133 | $0 | $0 |
| 2020 | $3,374 | $199,267 | $0 | $0 |
| 2019 | $3,182 | $189,400 | $75,000 | $114,400 |
| 2018 | $2,935 | $177,700 | $0 | $0 |
| 2017 | $2,658 | $166,000 | $0 | $0 |
| 2016 | -- | $154,300 | $0 | $0 |
| 2015 | $2,509 | $154,300 | $0 | $0 |
| 2014 | $2,509 | $154,300 | $0 | $0 |
Agents Affiliated with this Home
-
Eric Coaxum

Seller's Agent in 2025
Eric Coaxum
Samson Properties
(301) 580-2051
97 Total Sales
-
Mike Lavin

Seller's Agent in 2023
Mike Lavin
Home Source Real Estate Solutions
(301) 938-2980
35 Total Sales
Map
Source: Bright MLS
MLS Number: MDPG2082298
APN: 07-0751628
- 2330 Mitchellville Rd
- 2279 Prince of Wales Ct
- 2334 Mitchellville Rd
- 2415 Mitchellville Rd
- 15511 Peach Walker Dr
- 15509 Peach Walker Dr
- 2412 Panther Ln
- 15806 Appleton Terrace
- 15515 Norwegian Ct
- 15511 Norwegian Ct
- 16110 Amethyst Ln
- 2727 Neman Ct
- 15708 Alameda Dr
- 2704 Archangel Ct
- 1820 Plymouth Ct
- 15901 Perkins Ln
- 16305 Ayrwood Ln
- 16116 Pond Meadow Ln
- 15210 Noblewood Ln
- 16103 Arrowroot Ct

