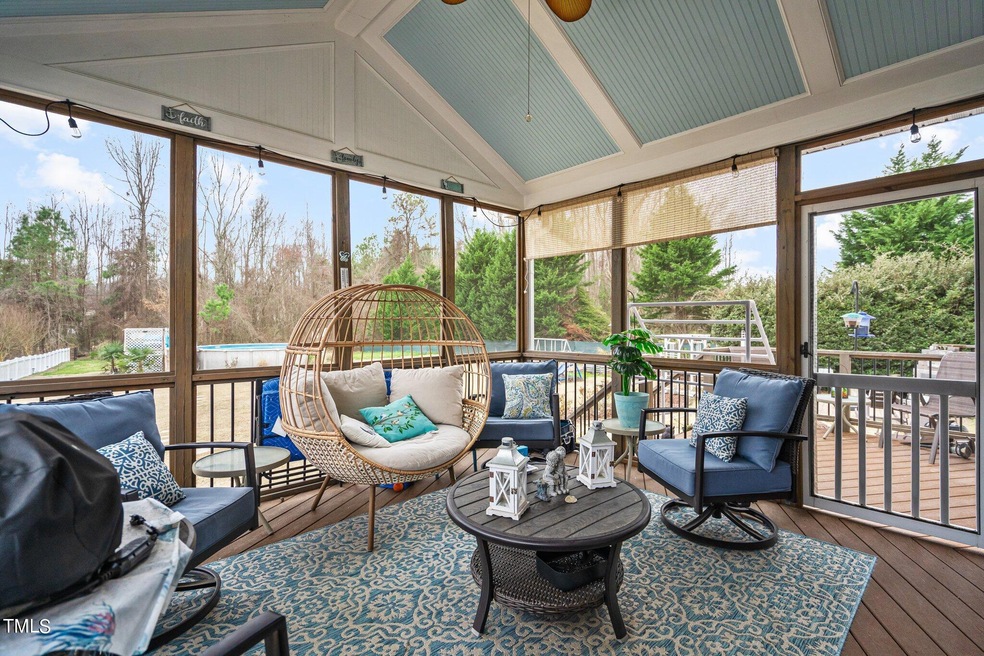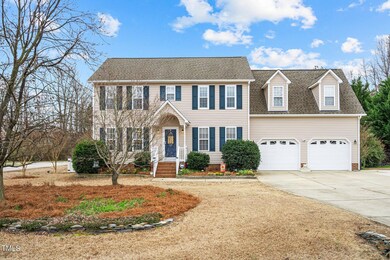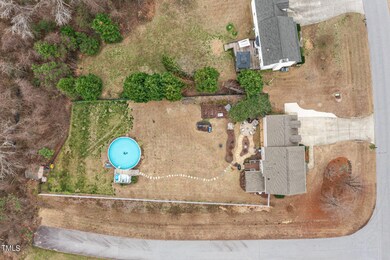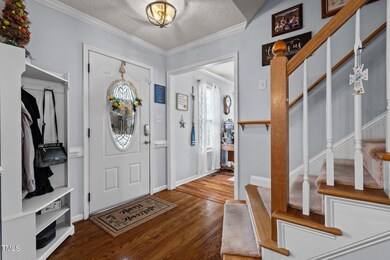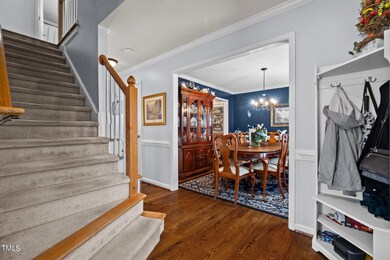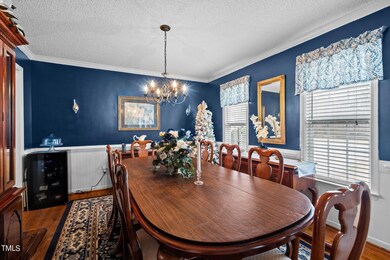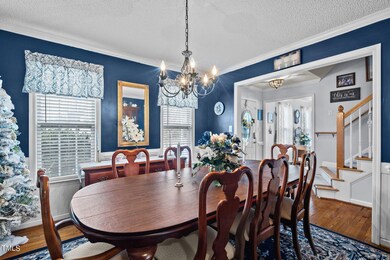
2264 Rowland Pond Dr Willow Spring, NC 27592
Highlights
- Recreation Room
- 2 Car Attached Garage
- Fire Pit
- Fenced Yard
- Entrance Foyer
- Outdoor Storage
About This Home
As of June 2024WATER VIEWS from this beautifully appointed home in Fuquay Varina. Located on a large corner lot in Rowland Pond just minutes of 401S. Three bedrooms, two and a half bathrooms with an oversized bonus over the garage! Family Room is inviting and has a fireplace making it the perfect spot for a cozy hangout. Kitchen is spacious with tons of cabinet space and an eat in breakfast nook. Dining Room is just off the kitchen for ease of entertaining. Owners Suite is spacious, and Owner's bath has been recently updated! Two additional bedrooms up with a HUGE Bonus room. Backyard is READY for upcoming summer evenings. Above Ground Pool and amazing outdoor fireplace entertaining area. Screen Porch and Patio added in 2021! Fenced Yard! Storage Shed! New Paint and newer appliances. See agent only for full list of home upgrades!
Last Agent to Sell the Property
Sold By Summer Real Estate License #228865 Listed on: 03/07/2024
Home Details
Home Type
- Single Family
Est. Annual Taxes
- $2,088
Year Built
- Built in 2004
Lot Details
- 0.61 Acre Lot
- Fenced Yard
HOA Fees
- $15 Monthly HOA Fees
Parking
- 2 Car Attached Garage
Home Design
- Block Foundation
- Vinyl Siding
Interior Spaces
- 2,457 Sq Ft Home
- Gas Log Fireplace
- Entrance Foyer
- Family Room with Fireplace
- Dining Room
- Recreation Room
Flooring
- Carpet
- Laminate
Bedrooms and Bathrooms
- 3 Bedrooms
Outdoor Features
- Fire Pit
- Outdoor Storage
Community Details
- Association fees include ground maintenance
- Encore Properties Association, Phone Number (919) 324-3829
- Rowland Pond Subdivision
Listing and Financial Details
- Assessor Parcel Number 0313519
Ownership History
Purchase Details
Home Financials for this Owner
Home Financials are based on the most recent Mortgage that was taken out on this home.Purchase Details
Home Financials for this Owner
Home Financials are based on the most recent Mortgage that was taken out on this home.Similar Homes in the area
Home Values in the Area
Average Home Value in this Area
Purchase History
| Date | Type | Sale Price | Title Company |
|---|---|---|---|
| Warranty Deed | $465,000 | None Listed On Document | |
| Warranty Deed | $184,000 | -- |
Mortgage History
| Date | Status | Loan Amount | Loan Type |
|---|---|---|---|
| Open | $441,750 | New Conventional | |
| Previous Owner | $165,600 | New Conventional | |
| Previous Owner | $151,140 | FHA | |
| Previous Owner | $177,422 | FHA |
Property History
| Date | Event | Price | Change | Sq Ft Price |
|---|---|---|---|---|
| 06/20/2024 06/20/24 | Sold | $465,000 | 0.0% | $189 / Sq Ft |
| 05/21/2024 05/21/24 | Pending | -- | -- | -- |
| 05/19/2024 05/19/24 | Price Changed | $465,000 | -0.9% | $189 / Sq Ft |
| 04/28/2024 04/28/24 | Price Changed | $469,000 | -1.3% | $191 / Sq Ft |
| 03/07/2024 03/07/24 | For Sale | $475,000 | -- | $193 / Sq Ft |
Tax History Compared to Growth
Tax History
| Year | Tax Paid | Tax Assessment Tax Assessment Total Assessment is a certain percentage of the fair market value that is determined by local assessors to be the total taxable value of land and additions on the property. | Land | Improvement |
|---|---|---|---|---|
| 2024 | $2,680 | $428,269 | $90,000 | $338,269 |
| 2023 | $2,088 | $265,243 | $45,000 | $220,243 |
| 2022 | $1,936 | $265,243 | $45,000 | $220,243 |
| 2021 | $1,884 | $265,243 | $45,000 | $220,243 |
| 2020 | $1,789 | $255,995 | $45,000 | $210,995 |
| 2019 | $1,646 | $199,141 | $45,000 | $154,141 |
| 2018 | $1,514 | $199,141 | $45,000 | $154,141 |
| 2017 | $1,436 | $199,141 | $45,000 | $154,141 |
| 2016 | $1,407 | $199,141 | $45,000 | $154,141 |
| 2015 | $1,376 | $195,216 | $40,000 | $155,216 |
| 2014 | $1,305 | $195,216 | $40,000 | $155,216 |
Agents Affiliated with this Home
-
Summer Bowen-Adams

Seller's Agent in 2024
Summer Bowen-Adams
Sold By Summer Real Estate
(919) 614-2538
2 in this area
160 Total Sales
-
Russ Swindell
R
Buyer's Agent in 2024
Russ Swindell
DASH Carolina
1 in this area
17 Total Sales
Map
Source: Doorify MLS
MLS Number: 10015600
APN: 0677.04-71-2948-000
- 509 Spruce Meadows Ln
- 518 Spruce Meadows Ln
- 3333 Sandy Meadow Dr
- 0 Long St
- 3936 Well Fleet Dr
- 5225 Red Crimson Dr
- 5223 Red Crimson Dr
- 5221 Red Crimson Dr
- 5219 Red Crimson Dr
- 5217 Red Crimson Dr
- 705 Comice Pear Way
- 709 Comice Pear Way
- 813 Comice Pear Way
- 805 Comice Pear Way
- 708 Comice Pear Way
- 812 Comice Pear Way
- 809 Comice Pear Way
- 801 Comice Pear Way
- 817 Comice Pear Way
- 704 Comice Pear Way
