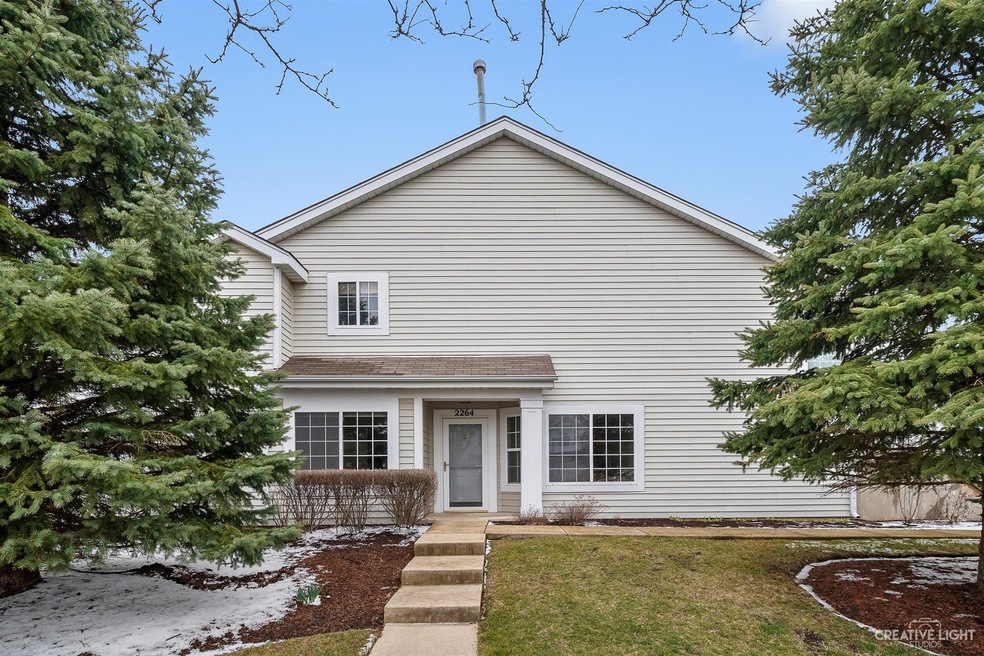
2264 Scott Ln Unit 5041 Aurora, IL 60502
Big Woods Marmion NeighborhoodHighlights
- Vaulted Ceiling
- Attached Garage
- Forced Air Heating and Cooling System
- Gwendolyn Brooks Elementary School Rated A
- Breakfast Bar
- 3-minute walk to Ginger Woods Park
About This Home
As of March 2021MULTIPLE OFFERS RECEIVED (highest and best due by 3/19 at 7pm). This RANCH level condo includes fresh neutral-colored paint, freshly cleaned carpets, two large bedrooms, two oversized bathrooms and has been meticulously maintained! The sliding glass door leads you to your own concrete patio. This end unit has a deep one-car garage and has a private side-entrance. It is perfectly located in District 204 and just minutes to the highway, outlet mall, prairie path, bike trails, and ponds!
Last Agent to Sell the Property
Keller Williams Infinity License #475183353 Listed on: 03/18/2021

Property Details
Home Type
- Condominium
Est. Annual Taxes
- $5,266
Year Built
- 2001
HOA Fees
- $126 per month
Parking
- Attached Garage
- Garage Door Opener
- Driveway
- Parking Included in Price
- Garage Is Owned
Home Design
- Vinyl Siding
Interior Spaces
- Primary Bathroom is a Full Bathroom
- Vaulted Ceiling
- Dining Area
Kitchen
- Breakfast Bar
- Oven or Range
- Microwave
- Dishwasher
- Disposal
Laundry
- Dryer
- Washer
Utilities
- Forced Air Heating and Cooling System
- Heating System Uses Gas
Community Details
- Pets Allowed
Listing and Financial Details
- $9,000 Seller Concession
Ownership History
Purchase Details
Home Financials for this Owner
Home Financials are based on the most recent Mortgage that was taken out on this home.Purchase Details
Home Financials for this Owner
Home Financials are based on the most recent Mortgage that was taken out on this home.Purchase Details
Purchase Details
Similar Homes in Aurora, IL
Home Values in the Area
Average Home Value in this Area
Purchase History
| Date | Type | Sale Price | Title Company |
|---|---|---|---|
| Special Warranty Deed | $205,000 | Old Republic National Title | |
| Warranty Deed | $133,500 | Fidelity National Title | |
| Interfamily Deed Transfer | -- | None Available | |
| Corporate Deed | $132,500 | -- |
Mortgage History
| Date | Status | Loan Amount | Loan Type |
|---|---|---|---|
| Previous Owner | $70,000 | Credit Line Revolving |
Property History
| Date | Event | Price | Change | Sq Ft Price |
|---|---|---|---|---|
| 03/31/2021 03/31/21 | Sold | $205,000 | +5.1% | $173 / Sq Ft |
| 03/19/2021 03/19/21 | Pending | -- | -- | -- |
| 03/18/2021 03/18/21 | For Sale | $195,000 | +46.1% | $165 / Sq Ft |
| 05/26/2015 05/26/15 | Sold | $133,500 | -4.6% | $113 / Sq Ft |
| 04/17/2015 04/17/15 | Pending | -- | -- | -- |
| 04/13/2015 04/13/15 | For Sale | $139,900 | -- | $118 / Sq Ft |
Tax History Compared to Growth
Tax History
| Year | Tax Paid | Tax Assessment Tax Assessment Total Assessment is a certain percentage of the fair market value that is determined by local assessors to be the total taxable value of land and additions on the property. | Land | Improvement |
|---|---|---|---|---|
| 2024 | $5,266 | $68,190 | $10,971 | $57,219 |
| 2023 | $5,139 | $62,280 | $10,020 | $52,260 |
| 2022 | $4,876 | $57,150 | $9,190 | $47,960 |
| 2021 | $4,193 | $54,780 | $8,810 | $45,970 |
| 2020 | $4,117 | $53,110 | $8,540 | $44,570 |
| 2019 | $3,969 | $50,570 | $8,130 | $42,440 |
| 2018 | $3,718 | $47,270 | $7,600 | $39,670 |
| 2017 | $3,584 | $44,910 | $7,220 | $37,690 |
| 2016 | $3,394 | $41,870 | $6,730 | $35,140 |
| 2015 | $2,753 | $38,760 | $6,230 | $32,530 |
| 2014 | $2,839 | $38,780 | $6,240 | $32,540 |
| 2013 | $2,921 | $40,200 | $6,470 | $33,730 |
Agents Affiliated with this Home
-
Jessica Tumpane

Seller's Agent in 2021
Jessica Tumpane
Keller Williams Infinity
(630) 408-4561
1 in this area
83 Total Sales
-
Han Wang

Buyer's Agent in 2021
Han Wang
Charles Rutenberg Realty of IL
(630) 336-1258
1 in this area
82 Total Sales
-
Joseph Graham

Seller's Agent in 2015
Joseph Graham
eXp Realty
(630) 296-7653
133 Total Sales
-
Brian Ernst

Buyer's Agent in 2015
Brian Ernst
eXp Realty
(407) 946-5500
1 in this area
10 Total Sales
Map
Source: Midwest Real Estate Data (MRED)
MLS Number: MRD11022409
APN: 04-31-311-015
- 2801 Borkshire Ln Unit 5342
- 2242 Foxmoor Ln Unit 5182
- 2587 Charter Oak Dr
- 2431 Blue Spruce Ct
- 2670 Ginger Woods Dr
- 2687 Nicole Cir
- 2695 Stoneybrook Ln
- 1949 Pinnacle Dr
- 2674 Stanton Ct S Unit 4
- 1669 Pinnacle Ct
- 2909 Savannah Dr Unit 1
- 3058 Preakness Ct
- 3172 Secretariat Dr
- 1580 Wind Energy Pass
- 1895 Tall Oaks Dr Unit 3502
- 3S201 S Raddant Rd
- 1855 Tall Oaks Dr Unit 3303
- 1850 Tall Oaks Dr Unit 2206
- 1339 Anderson Dr
- 1900 Charles Ln
