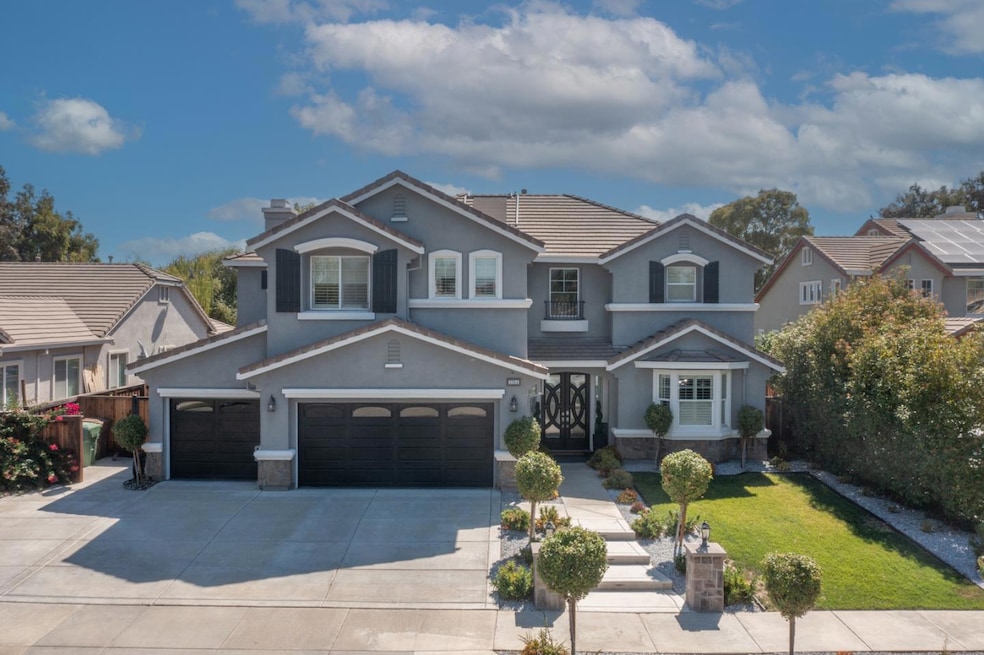
2264 Star Lilly Ct Brentwood, CA 94513
Prewett Ranch NeighborhoodEstimated payment $8,906/month
Highlights
- Private Pool
- Formal Dining Room
- Forced Air Heating and Cooling System
- Liberty High School Rated A-
- Eat-In Kitchen
- Separate Family Room
About This Home
Discover luxury in this stunning home in the Sterling Preserve neighborhood. The stunning foyer sets the tone for sophistication with a sparkling crystal chandelier, gleaming hardwood floors, elegant crown moulding, and recessed lighting throughout. The dining and living areas shine with updated lighting fixtures, adding a touch of modern charm. The heart of this home is its beautifully updated kitchen, featuring sleek porcelain countertops, stylish glass subway tile backsplash, a 6-burner gas stovetop, a Monogram Sub-Zero built-in fridge, a touch faucet, a large center island, and a breakfast bar perfect for entertaining. Every detail has been thoughtfully crafted, from the custom feature wall in the office and bedrooms to the spacious junior primary ensuite and the generously sized primary ensuite, with dual walk-in closets, a luxurious soaking tub, and a sleek stall shower. Outside is a private oasis that feels like a resort. The sparkling pool with a waterfall, Acapulco shelf, LED lights, and cool decking, invites relaxation, while the spa, in-ground trampoline, stamped concrete, firepit, and custom pergola patio cover with fans create the ultimate space for entertaining or unwinding. The 3-car garage, with epoxy floors, offers ample space for your vehicles and storage needs.
Home Details
Home Type
- Single Family
Est. Annual Taxes
- $17,531
Year Built
- Built in 2006
Parking
- 3 Car Garage
Home Design
- Slab Foundation
- Tile Roof
Interior Spaces
- 3,603 Sq Ft Home
- 2-Story Property
- Separate Family Room
- Living Room with Fireplace
- Formal Dining Room
- Eat-In Kitchen
Bedrooms and Bathrooms
- 5 Bedrooms
- 4 Full Bathrooms
Additional Features
- Private Pool
- 10,258 Sq Ft Lot
- Forced Air Heating and Cooling System
Community Details
- Built by Sterling Preserve
Listing and Financial Details
- Assessor Parcel Number 018-590-017-2
Map
Home Values in the Area
Average Home Value in this Area
Tax History
| Year | Tax Paid | Tax Assessment Tax Assessment Total Assessment is a certain percentage of the fair market value that is determined by local assessors to be the total taxable value of land and additions on the property. | Land | Improvement |
|---|---|---|---|---|
| 2025 | $17,531 | $1,250,000 | $188,679 | $1,061,321 |
| 2024 | $17,422 | $1,250,000 | $188,680 | $1,061,320 |
| 2023 | $17,422 | $1,250,000 | $200,000 | $1,050,000 |
| 2022 | $18,206 | $1,325,000 | $200,000 | $1,125,000 |
| 2021 | $11,633 | $749,388 | $149,889 | $599,499 |
| 2019 | $11,755 | $721,281 | $145,445 | $575,836 |
| 2018 | $11,445 | $707,140 | $142,594 | $564,546 |
| 2017 | $11,174 | $693,276 | $139,799 | $553,477 |
| 2016 | $10,267 | $644,683 | $137,058 | $507,625 |
| 2015 | -- | $635,000 | $135,000 | $500,000 |
| 2014 | $8,896 | $500,169 | $42,119 | $458,050 |
Property History
| Date | Event | Price | Change | Sq Ft Price |
|---|---|---|---|---|
| 08/13/2025 08/13/25 | Pending | -- | -- | -- |
| 08/07/2025 08/07/25 | For Sale | $1,369,000 | +3.3% | $380 / Sq Ft |
| 12/10/2021 12/10/21 | Sold | $1,325,000 | +6.2% | $368 / Sq Ft |
| 11/03/2021 11/03/21 | Pending | -- | -- | -- |
| 10/28/2021 10/28/21 | For Sale | $1,248,000 | -- | $346 / Sq Ft |
Purchase History
| Date | Type | Sale Price | Title Company |
|---|---|---|---|
| Grant Deed | $1,325,000 | First American Title Company | |
| Interfamily Deed Transfer | -- | Placer Title Company | |
| Interfamily Deed Transfer | -- | None Available | |
| Interfamily Deed Transfer | -- | None Available | |
| Grant Deed | $635,000 | Fidelity National Title Co | |
| Grant Deed | $475,000 | Old Republic Title Company | |
| Interfamily Deed Transfer | -- | None Available | |
| Grant Deed | $808,000 | First American Title Co |
Mortgage History
| Date | Status | Loan Amount | Loan Type |
|---|---|---|---|
| Closed | $0 | New Conventional | |
| Open | $132,000 | Credit Line Revolving | |
| Open | $1,060,000 | New Conventional | |
| Previous Owner | $250,000 | Credit Line Revolving | |
| Previous Owner | $35,000 | Stand Alone Second | |
| Previous Owner | $597,000 | New Conventional | |
| Previous Owner | $80,000 | Credit Line Revolving | |
| Previous Owner | $568,000 | New Conventional | |
| Previous Owner | $508,000 | New Conventional | |
| Previous Owner | $380,000 | Purchase Money Mortgage | |
| Previous Owner | $767,300 | Stand Alone First |
Similar Homes in Brentwood, CA
Source: MLSListings
MLS Number: ML82017306
APN: 018-590-017-2
- 1051 Nighthawk Way
- 2132 Gold Poppy St
- 1300 Baylaurel Ct
- 1772 Chili Ct
- 1097 Teal Ct
- 1101 Beau Ave
- 1445 Empress Ln
- 1440 Empress Ln
- 1065 Somersby Way
- 1067 Somersby Way
- 2328 Atterbury Ln
- 1089 Somersby Way
- 2345 Cobalt Ln
- 1613 Dawnview Dr
- Plan 3 at Orchard Grove
- Plan 1 at Orchard Grove
- Plan 2 at Orchard Grove
- 1357 Tiffany Dr
- 1359 Tiffany Dr
- 2571 Anderson Ln






