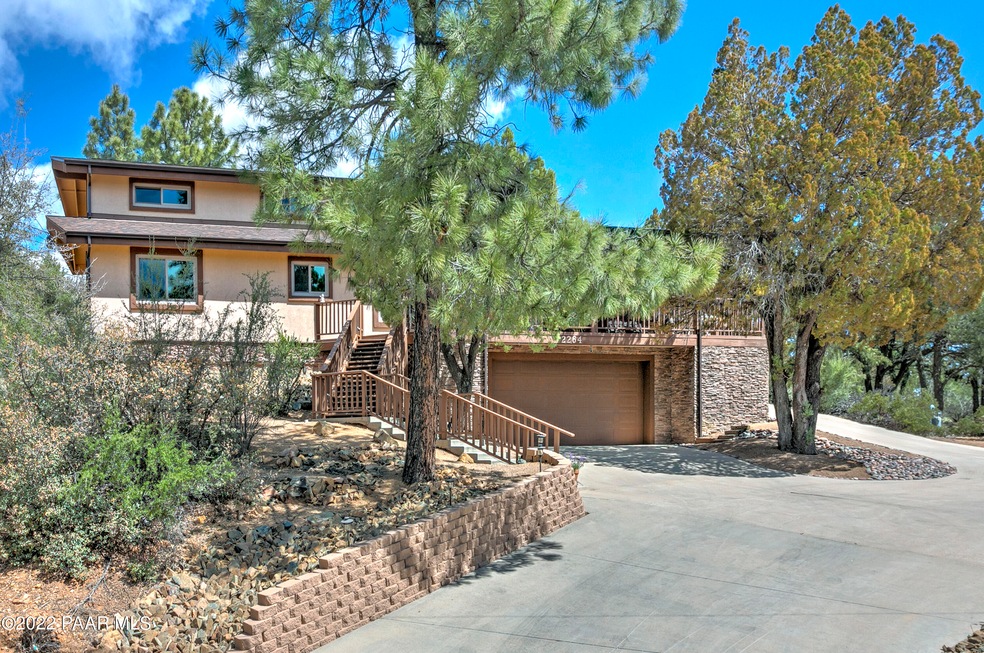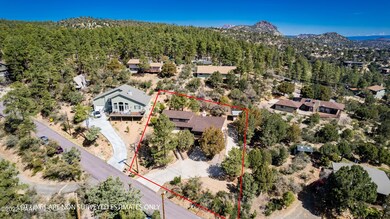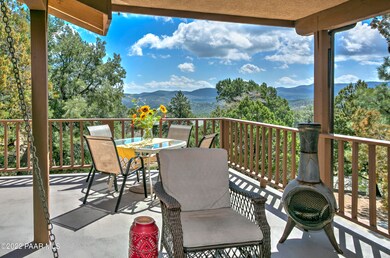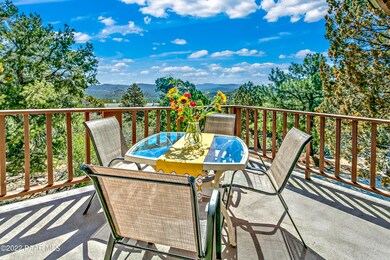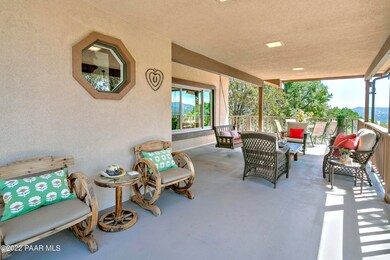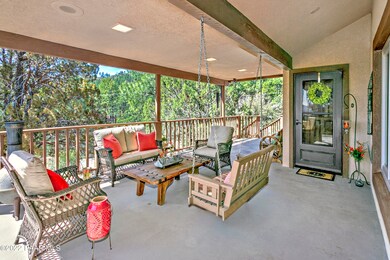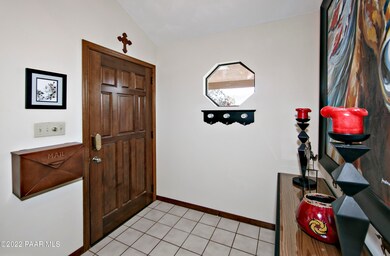
2264 W Mountain Laurel Rd Prescott, AZ 86303
Highlights
- View of Trees or Woods
- Pine Trees
- Contemporary Architecture
- Lincoln Elementary School Rated A-
- Covered Deck
- Wood Flooring
About This Home
As of July 2025Gorgeous mountain home in tall pines w/workshop, city water & sewer & expansive views less than 10 minutes from downtown. Quality construction & meticulous care is evident in every facet of this pristine home. Solid wood doors & trim throughout w/ wood floors, new gutters & fascia, newer windows and carpet. New Gas Furnace and AC unit just installed along with mini split Daikin units upstairs, brand new fridge & dishwasher and new roof 3 years ago. Level entry to main floor from back of the house. Main floor living with 2 guest bedrooms, guest bath, and Game Room upstairs. Spacious deck creates the perfect entertainment venue & captures amazing mountain/forest views. Deer & Elk mounts, Kitchen/Dining Room Light fixture and dog run DO NOT CONVEY, but Pool Table stays with the house.
Last Agent to Sell the Property
Better Homes And Gardens Real Estate Bloomtree Realty License #SA647835000 Listed on: 04/26/2022

Last Buyer's Agent
Better Homes And Gardens Real Estate Bloomtree Realty License #SA676739000

Home Details
Home Type
- Single Family
Est. Annual Taxes
- $2,713
Year Built
- Built in 1990
Lot Details
- 0.37 Acre Lot
- Gentle Sloping Lot
- Pine Trees
- Drought Tolerant Landscaping
- Property is zoned R1L-35
HOA Fees
- $4 Monthly HOA Fees
Parking
- 2 Car Garage
- Garage Door Opener
- Driveway
Property Views
- Woods
- Trees
- Mountain
- Forest
Home Design
- Contemporary Architecture
- Block Foundation
- Stem Wall Foundation
- Wood Frame Construction
- Composition Roof
- Stucco Exterior
Interior Spaces
- 2,394 Sq Ft Home
- 2-Story Property
- Wired For Sound
- Beamed Ceilings
- Ceiling height of 9 feet or more
- Ceiling Fan
- Wood Burning Fireplace
- Double Pane Windows
- Vinyl Clad Windows
- Shades
- Blinds
- Window Screens
- Formal Dining Room
- Sink in Utility Room
- Crawl Space
- Fire and Smoke Detector
Kitchen
- Eat-In Kitchen
- Built-In Oven
- Electric Range
- Dishwasher
- Kitchen Island
- Laminate Countertops
Flooring
- Wood
- Carpet
- Tile
Bedrooms and Bathrooms
- 3 Bedrooms
- Primary Bedroom on Main
- Split Bedroom Floorplan
- Walk-In Closet
Laundry
- Dryer
- Washer
Accessible Home Design
- Level Entry For Accessibility
Outdoor Features
- Covered Deck
- Shed
- Rain Gutters
Utilities
- Forced Air Heating and Cooling System
- Refrigerated and Evaporative Cooling System
- Humidifier
- Heat Pump System
- Heating System Uses Natural Gas
- 220 Volts
- Natural Gas Water Heater
- Phone Available
Community Details
- Association Phone (602) 330-0029
- Rancho Vista Hills Subdivision
Listing and Financial Details
- Assessor Parcel Number 48
Ownership History
Purchase Details
Home Financials for this Owner
Home Financials are based on the most recent Mortgage that was taken out on this home.Purchase Details
Home Financials for this Owner
Home Financials are based on the most recent Mortgage that was taken out on this home.Purchase Details
Home Financials for this Owner
Home Financials are based on the most recent Mortgage that was taken out on this home.Purchase Details
Similar Homes in Prescott, AZ
Home Values in the Area
Average Home Value in this Area
Purchase History
| Date | Type | Sale Price | Title Company |
|---|---|---|---|
| Warranty Deed | $660,000 | Pioneer Title | |
| Warranty Deed | $770,000 | New Title Company Name | |
| Warranty Deed | $325,000 | First American Title Ins Co | |
| Interfamily Deed Transfer | -- | -- |
Mortgage History
| Date | Status | Loan Amount | Loan Type |
|---|---|---|---|
| Open | $656,097 | VA | |
| Previous Owner | $175,000 | Credit Line Revolving |
Property History
| Date | Event | Price | Change | Sq Ft Price |
|---|---|---|---|---|
| 07/02/2025 07/02/25 | Sold | $660,000 | -3.6% | $276 / Sq Ft |
| 05/28/2025 05/28/25 | Pending | -- | -- | -- |
| 05/09/2025 05/09/25 | Price Changed | $685,000 | -2.0% | $286 / Sq Ft |
| 04/21/2025 04/21/25 | For Sale | $699,000 | 0.0% | $292 / Sq Ft |
| 04/16/2025 04/16/25 | Pending | -- | -- | -- |
| 04/12/2025 04/12/25 | For Sale | $699,000 | -9.2% | $292 / Sq Ft |
| 06/17/2022 06/17/22 | Sold | $770,000 | +2.7% | $322 / Sq Ft |
| 05/24/2022 05/24/22 | Pending | -- | -- | -- |
| 04/21/2022 04/21/22 | For Sale | $750,000 | -- | $313 / Sq Ft |
Tax History Compared to Growth
Tax History
| Year | Tax Paid | Tax Assessment Tax Assessment Total Assessment is a certain percentage of the fair market value that is determined by local assessors to be the total taxable value of land and additions on the property. | Land | Improvement |
|---|---|---|---|---|
| 2026 | $2,855 | $58,009 | -- | -- |
| 2024 | $2,752 | $53,710 | -- | -- |
| 2023 | $2,752 | $42,870 | $9,376 | $33,494 |
| 2022 | $2,639 | $35,855 | $7,497 | $28,358 |
| 2021 | $2,713 | $35,394 | $7,027 | $28,367 |
| 2020 | $2,683 | $0 | $0 | $0 |
| 2019 | $2,636 | $0 | $0 | $0 |
| 2018 | $2,496 | $0 | $0 | $0 |
| 2017 | $2,401 | $0 | $0 | $0 |
| 2016 | $2,358 | $0 | $0 | $0 |
| 2015 | -- | $0 | $0 | $0 |
| 2014 | -- | $0 | $0 | $0 |
Agents Affiliated with this Home
-
Christy Vander Molen

Seller's Agent in 2025
Christy Vander Molen
HomeSmart Fine Homes and Land
(928) 582-6436
113 Total Sales
-
Kyle Yarush

Buyer's Agent in 2025
Kyle Yarush
Keller Williams Az Living Real
(928) 699-4691
30 Total Sales
-
Shelley Baker

Seller's Agent in 2022
Shelley Baker
Better Homes And Gardens Real Estate Bloomtree Realty
(314) 795-8947
72 Total Sales
-
Tim Whitaker
T
Buyer's Agent in 2022
Tim Whitaker
Better Homes And Gardens Real Estate Bloomtree Realty
(928) 499-1886
36 Total Sales
-
D
Buyer Co-Listing Agent in 2022
DENA PLANE
Coldwell Banker Residential Br
Map
Source: Prescott Area Association of REALTORS®
MLS Number: 1047043
APN: 108-24-048A
- 2308 W Mountain Laurel Rd
- 3745 W Copper Basin Rd
- 5000-012g W Copper Basin Rd Unit A
- 5000-012k W Copper Basin Rd
- 5000-012j W Copper Basin Rd
- 1024 W Copper Basin Rd
- 2162 Lessig Cir W
- 2189 W Aspen Acres Dr
- 2212 W Aspen Acres Dr
- 885 S Rancho Vista Dr
- 1021 Sheriffs Posse Trail
- 968 Broken Branch Dr
- 1970 Copper Basin Rd
- 705 S Rancho Vista Dr Unit 136
- 705 S Rancho Vista Dr
- 1956 Copper Basin Rd
- 1969 Pine Tree Dr Unit 26
- 1969 Pine Tree Dr
- 1934 Pine Tree Dr
- 2075 S Snowy Ridge Dr S
