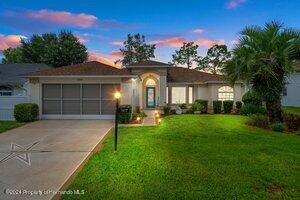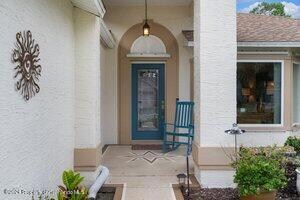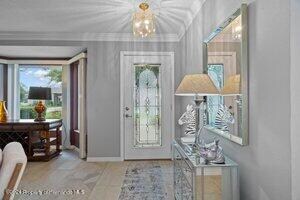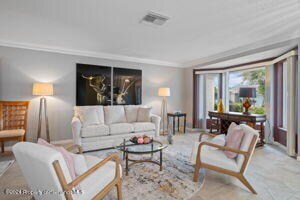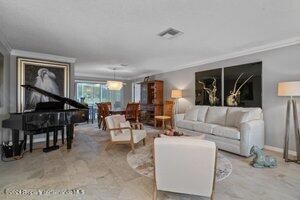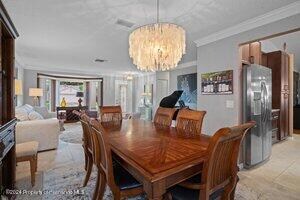
2264 Whisper Walk Dr Spring Hill, FL 34606
Highlights
- Golf Course Community
- Screened Pool
- RV or Boat Storage in Community
- Fitness Center
- Senior Community
- Gated Community
About This Home
As of October 2024Stunning Victoria on the Grand Pines Golf Course. New kitchen 2020 with granite counter tops, tiled back splash, pendulum
lighting, self closing drawers, and pantry with pull out shelves. Stainless steel appliances and new refrigerator in 2024. Flooring is tile and laminate. Family room has design wood wall. Second bedroom has built in office area and queen size Murphy bed. Master bedroom has ensuite bath with garden tub, updated shower and cabinetry, Inside laundry with newer washer and dryer. Oh don't forget the inground pool and lanai for your enjoyment. This has a great view of golf course and the sunsets. Property is nicely landscaped. Newer windows and front door. Window treatments, solar hot water heater, newer heat pump for pool.
Don't wait to see this home. Timber Pines is a 55+ Gated Community with 4 Golf Courses, Country Club, Remodeled Restaurant & Bar, Remodeled Preforming Arts Center, Community swimming pools, Tennis and pickle ball courts, Bocce Ball, Billiards and more than 100 different clubs for your enjoyment
Last Agent to Sell the Property
Keller Williams-Elite Partners License #SL3318164 Listed on: 08/22/2024

Home Details
Home Type
- Single Family
Est. Annual Taxes
- $2,739
Year Built
- Built in 1995
Lot Details
- 7,809 Sq Ft Lot
- Property is zoned PDP, Planned Development Project
HOA Fees
- $314 Monthly HOA Fees
Parking
- 2 Car Attached Garage
- Garage Door Opener
Home Design
- Fixer Upper
- Concrete Siding
- Block Exterior
- Stucco Exterior
Interior Spaces
- 1,835 Sq Ft Home
- 1-Story Property
- Vaulted Ceiling
- Ceiling Fan
- Hurricane or Storm Shutters
Kitchen
- Breakfast Bar
- Electric Oven
- Microwave
- Dishwasher
- Disposal
Flooring
- Wood
- Laminate
- Tile
Bedrooms and Bathrooms
- 2 Bedrooms
- Split Bedroom Floorplan
- 2 Full Bathrooms
- Double Vanity
- Bathtub and Shower Combination in Primary Bathroom
Laundry
- Dryer
- Washer
- Sink Near Laundry
Eco-Friendly Details
- Energy-Efficient Thermostat
- Solar Water Heater
Pool
- Screened Pool
- Heated In Ground Pool
Outdoor Features
- Patio
Schools
- Deltona Elementary School
- Fox Chapel Middle School
- Springstead High School
Utilities
- Central Heating and Cooling System
- 220 Volts
- Cable TV Available
Listing and Financial Details
- Tax Lot 0041
- Assessor Parcel Number R22 223 17 6320 0000 0410
Community Details
Overview
- Senior Community
- Association fees include cable TV, ground maintenance, security
- Timber Pines Tr 32 Subdivision
- The community has rules related to deed restrictions
Recreation
- RV or Boat Storage in Community
- Golf Course Community
- Tennis Courts
- Shuffleboard Court
- Fitness Center
- Community Pool
Security
- Building Security System
- Gated Community
Ownership History
Purchase Details
Home Financials for this Owner
Home Financials are based on the most recent Mortgage that was taken out on this home.Purchase Details
Purchase Details
Home Financials for this Owner
Home Financials are based on the most recent Mortgage that was taken out on this home.Purchase Details
Purchase Details
Home Financials for this Owner
Home Financials are based on the most recent Mortgage that was taken out on this home.Purchase Details
Purchase Details
Purchase Details
Similar Homes in Spring Hill, FL
Home Values in the Area
Average Home Value in this Area
Purchase History
| Date | Type | Sale Price | Title Company |
|---|---|---|---|
| Warranty Deed | $434,900 | Southeast Title | |
| Warranty Deed | $434,900 | Southeast Title | |
| Warranty Deed | $100 | None Listed On Document | |
| Warranty Deed | $189,900 | North American Title Company | |
| Interfamily Deed Transfer | -- | Attorney | |
| Warranty Deed | $255,000 | Keystone Title Agency Inc | |
| Interfamily Deed Transfer | -- | -- | |
| Warranty Deed | -- | -- | |
| Trustee Deed | $157,000 | -- |
Mortgage History
| Date | Status | Loan Amount | Loan Type |
|---|---|---|---|
| Previous Owner | $142,425 | New Conventional | |
| Previous Owner | $151,000 | Unknown | |
| Previous Owner | $153,000 | Unknown | |
| Previous Owner | $200,000 | Assumption | |
| Previous Owner | $200,000 | Credit Line Revolving |
Property History
| Date | Event | Price | Change | Sq Ft Price |
|---|---|---|---|---|
| 10/25/2024 10/25/24 | Sold | $434,900 | +1.2% | $237 / Sq Ft |
| 08/26/2024 08/26/24 | Pending | -- | -- | -- |
| 08/21/2024 08/21/24 | For Sale | $429,900 | +126.4% | $234 / Sq Ft |
| 10/15/2014 10/15/14 | Sold | $189,900 | 0.0% | $103 / Sq Ft |
| 08/22/2014 08/22/14 | Pending | -- | -- | -- |
| 08/19/2014 08/19/14 | For Sale | $189,900 | -- | $103 / Sq Ft |
Tax History Compared to Growth
Tax History
| Year | Tax Paid | Tax Assessment Tax Assessment Total Assessment is a certain percentage of the fair market value that is determined by local assessors to be the total taxable value of land and additions on the property. | Land | Improvement |
|---|---|---|---|---|
| 2024 | $2,739 | $185,092 | -- | -- |
| 2023 | $2,739 | $179,701 | $0 | $0 |
| 2022 | $2,649 | $174,467 | $0 | $0 |
| 2021 | $2,129 | $169,385 | $0 | $0 |
| 2020 | $2,480 | $167,046 | $0 | $0 |
| 2019 | $2,482 | $163,290 | $31,236 | $132,054 |
| 2018 | $1,873 | $161,541 | $0 | $0 |
| 2017 | $2,147 | $158,218 | $31,236 | $126,982 |
| 2016 | $2,229 | $125,413 | $0 | $0 |
| 2015 | $2,265 | $125,515 | $0 | $0 |
| 2014 | $1,566 | $108,940 | $0 | $0 |
Agents Affiliated with this Home
-
J
Seller's Agent in 2024
JACQUELINE EVANS
Keller Williams-Elite Partners
-
J
Buyer's Agent in 2024
Judith Bennett
Tropic Shores Realty LLC
-
C
Seller's Agent in 2014
Cheryl Burnett
RE/MAX
-
C
Buyer's Agent in 2014
Carol Fernandes
Keller Williams-Elite Partners
Map
Source: Hernando County Association of REALTORS®
MLS Number: 2240394
APN: R22-223-17-6320-0000-0410
- 2263 Whisper Walk Dr
- 2406 Gallagher Ave
- 2343 Hidden Trail Dr
- 2439 Hidden Trail Dr
- 8157 Hidden Hills Dr
- 2348 Rolling View Dr
- 2410 Covington Ave
- 3029 Harrow Rd
- 8100 Hidden Hills Dr
- 2309 Terrace View Ln
- 3018 Eagle Bend Rd
- 2275 Terrace View Ln
- 2244 Cherry Laurel Ln
- 3036 Eagle Bend Rd
- 7499 Blue Skies Dr
- 7328 Blue Skies Dr
- 8354 Durham St

