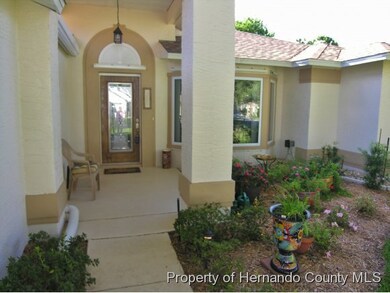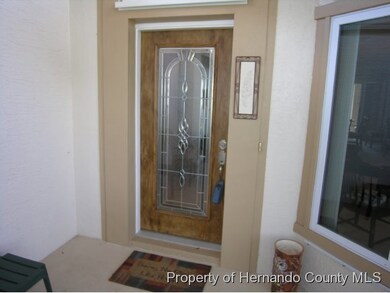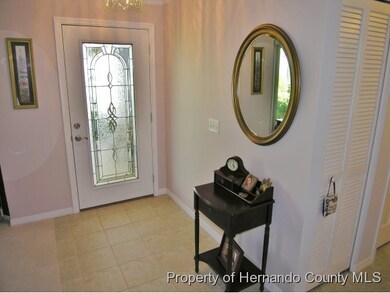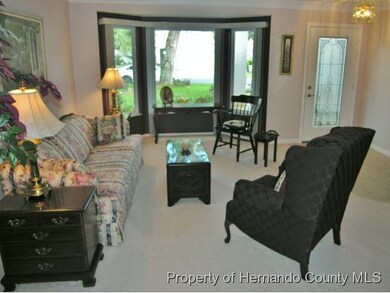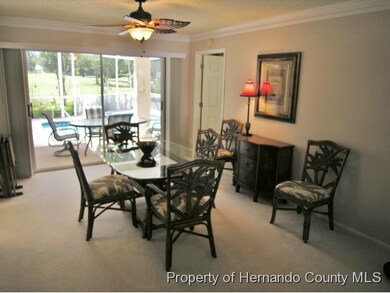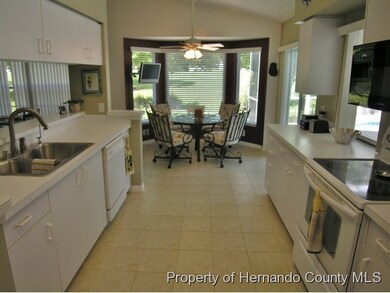
2264 Whisper Walk Dr Spring Hill, FL 34606
Highlights
- Golf Course Community
- Screened Pool
- Gated Community
- Fitness Center
- Senior Community
- Open Floorplan
About This Home
As of October 2024Fabulous golf course location! Beautiful 2/2/2 pool home with many upgrades on #6 of Grand Pines.New in 2012: 50 yr roof, whole house painted, solar water heater & extra attic insulation. Newer A/C, master bath remodel, SS French door fridge, crown molding, microwave. Guest BR has custom Murphy bed/desk unit, WIC, Bamboo floors. Hurricane shutters or webbing, windows & sliders new or UV filmed. Slide outs in lower kitchen cabinets. Complete list in home. These sellers did all of the work so you don't have to! As lovely outside as inside, with flowers & landscaping that complete your dream home in this premier 55+ award winning golf communit
Last Agent to Sell the Property
REMAX Marketing Specialists License #BK676023 Listed on: 08/19/2014

Last Buyer's Agent
Carol Fernandes
Keller Williams-Elite Partners
Home Details
Home Type
- Single Family
Est. Annual Taxes
- $1,566
Year Built
- Built in 1995
Lot Details
- 7,809 Sq Ft Lot
- Property is zoned PDP, Planned Development Project
HOA Fees
- $180 Monthly HOA Fees
Parking
- 2 Car Attached Garage
- Garage Door Opener
Home Design
- Fixer Upper
- Concrete Siding
- Block Exterior
- Stucco Exterior
Interior Spaces
- 1,835 Sq Ft Home
- 1-Story Property
- Open Floorplan
- Vaulted Ceiling
- Ceiling Fan
- Fireplace
Kitchen
- Electric Oven
- Microwave
- Dishwasher
- Disposal
Flooring
- Wood
- Carpet
- Laminate
- Marble
- Tile
Bedrooms and Bathrooms
- 2 Bedrooms
- Split Bedroom Floorplan
- Walk-In Closet
- 2 Full Bathrooms
- Double Vanity
- Bathtub and Shower Combination in Primary Bathroom
Home Security
- Hurricane or Storm Shutters
- Fire and Smoke Detector
Pool
- Screened Pool
- In Ground Pool
- Spa
Schools
- Deltona Elementary School
- Fox Chapel Middle School
- Weeki Wachee High School
Utilities
- Central Heating and Cooling System
- Cable TV Available
Additional Features
- Front Porch
- Design Review Required
Listing and Financial Details
- Tax Lot 0410
- Assessor Parcel Number R2231722632000000410
Community Details
Overview
- Senior Community
- Association fees include ground maintenance
- Timber Pines Tr 32 Subdivision
- The community has rules related to deed restrictions, no recreational vehicles or boats
Amenities
- Clubhouse
Recreation
- Golf Course Community
- Tennis Courts
- Shuffleboard Court
- Fitness Center
- Community Pool
Security
- Building Security System
- Gated Community
Ownership History
Purchase Details
Home Financials for this Owner
Home Financials are based on the most recent Mortgage that was taken out on this home.Purchase Details
Purchase Details
Home Financials for this Owner
Home Financials are based on the most recent Mortgage that was taken out on this home.Purchase Details
Purchase Details
Home Financials for this Owner
Home Financials are based on the most recent Mortgage that was taken out on this home.Purchase Details
Purchase Details
Purchase Details
Similar Homes in Spring Hill, FL
Home Values in the Area
Average Home Value in this Area
Purchase History
| Date | Type | Sale Price | Title Company |
|---|---|---|---|
| Warranty Deed | $434,900 | Southeast Title | |
| Warranty Deed | $434,900 | Southeast Title | |
| Warranty Deed | $100 | None Listed On Document | |
| Warranty Deed | $189,900 | North American Title Company | |
| Interfamily Deed Transfer | -- | Attorney | |
| Warranty Deed | $255,000 | Keystone Title Agency Inc | |
| Interfamily Deed Transfer | -- | -- | |
| Warranty Deed | -- | -- | |
| Trustee Deed | $157,000 | -- |
Mortgage History
| Date | Status | Loan Amount | Loan Type |
|---|---|---|---|
| Previous Owner | $142,425 | New Conventional | |
| Previous Owner | $151,000 | Unknown | |
| Previous Owner | $153,000 | Unknown | |
| Previous Owner | $200,000 | Assumption | |
| Previous Owner | $200,000 | Credit Line Revolving |
Property History
| Date | Event | Price | Change | Sq Ft Price |
|---|---|---|---|---|
| 10/25/2024 10/25/24 | Sold | $434,900 | +1.2% | $237 / Sq Ft |
| 08/26/2024 08/26/24 | Pending | -- | -- | -- |
| 08/21/2024 08/21/24 | For Sale | $429,900 | +126.4% | $234 / Sq Ft |
| 10/15/2014 10/15/14 | Sold | $189,900 | 0.0% | $103 / Sq Ft |
| 08/22/2014 08/22/14 | Pending | -- | -- | -- |
| 08/19/2014 08/19/14 | For Sale | $189,900 | -- | $103 / Sq Ft |
Tax History Compared to Growth
Tax History
| Year | Tax Paid | Tax Assessment Tax Assessment Total Assessment is a certain percentage of the fair market value that is determined by local assessors to be the total taxable value of land and additions on the property. | Land | Improvement |
|---|---|---|---|---|
| 2024 | $2,739 | $185,092 | -- | -- |
| 2023 | $2,739 | $179,701 | $0 | $0 |
| 2022 | $2,649 | $174,467 | $0 | $0 |
| 2021 | $2,129 | $169,385 | $0 | $0 |
| 2020 | $2,480 | $167,046 | $0 | $0 |
| 2019 | $2,482 | $163,290 | $31,236 | $132,054 |
| 2018 | $1,873 | $161,541 | $0 | $0 |
| 2017 | $2,147 | $158,218 | $31,236 | $126,982 |
| 2016 | $2,229 | $125,413 | $0 | $0 |
| 2015 | $2,265 | $125,515 | $0 | $0 |
| 2014 | $1,566 | $108,940 | $0 | $0 |
Agents Affiliated with this Home
-
JACQUELINE EVANS
J
Seller's Agent in 2024
JACQUELINE EVANS
Keller Williams-Elite Partners
54 in this area
55 Total Sales
-
Judith Bennett
J
Buyer's Agent in 2024
Judith Bennett
Tropic Shores Realty LLC
(352) 688-6500
154 in this area
170 Total Sales
-
Cheryl Burnett

Seller's Agent in 2014
Cheryl Burnett
RE/MAX
(352) 650-6469
76 in this area
119 Total Sales
-
C
Buyer's Agent in 2014
Carol Fernandes
Keller Williams-Elite Partners
Map
Source: Hernando County Association of REALTORS®
MLS Number: 2154717
APN: R22-223-17-6320-0000-0410
- 2263 Whisper Walk Dr
- 2300 Whisper Walk Dr
- 2343 Hidden Trail Dr
- 2439 Hidden Trail Dr
- 8157 Hidden Hills Dr
- 8132 Summersong Ct
- 2348 Rolling View Dr
- 2410 Covington Ave
- 3029 Harrow Rd
- 2436 Covington Ave
- 2309 Terrace View Ln
- 2476 Silkwood Ct
- 2226 Giralda Ave
- 2244 Cherry Laurel Ln
- 3036 Eagle Bend Rd
- 8248 Sugarbush Dr
- 7499 Blue Skies Dr

