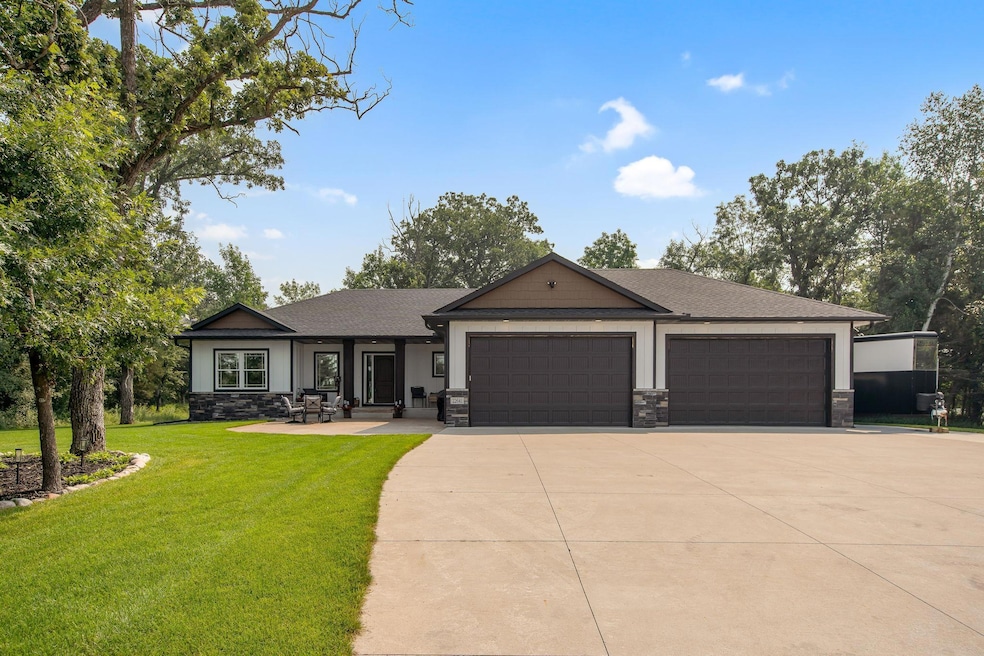
22641 180th St NW Big Lake, MN 55309
Estimated payment $3,717/month
Highlights
- RV Access or Parking
- 1 Fireplace
- No HOA
- 108,900 Sq Ft lot
- Great Room
- 4 Car Attached Garage
About This Home
Main-level living at its finest! This stunning custom built home is set on 2.5 acres of privacy! From the moment you pull up the drive, you'll appreciate the attention to detail and quality. If the exterior, featuring stamped concrete patio, concrete edging, extensive landscaping, hardy board siding, and so much more wasn't enough-step on inside! The living room features custom built-ins and a cozy gas fireplace flowing seamlessly into the kitchen with rustic alder cabinetry, granite countertops, and a corner pantry. Custom built by Ziegler Construction with a thoughtful layout featuring an owners and guest wing—on one side, a private primary suite with a large walk-in closet, dual vanities, and a tile walk-in shower; on the other two additional bedrooms and a full bath. A dedicated laundry room on the main floor adds everyday convenience. Notable updates since construction include: Stamped concrete patios in front and back, decorative concrete landscape edging, professionally installed lawn and in-ground sprinkler system, impressive 33x40 climate-controlled garage with epoxy floors, custom cabinetry and built-in closets throughout, Kinetico reverse osmosis water softener system, and a whole-home speaker and audio system! Add instant equity by finishing the lower level! This home is a rare blend of luxury, comfort, and functionality. An absolute must see!
Listing Agent
Keller Williams Classic Rlty NW Brokerage Phone: 763-229-8369 Listed on: 08/04/2025

Open House Schedule
-
Thursday, August 07, 20254:00 to 6:00 pm8/7/2025 4:00:00 PM +00:008/7/2025 6:00:00 PM +00:00Add to Calendar
Home Details
Home Type
- Single Family
Est. Annual Taxes
- $4,834
Year Built
- Built in 2021
Lot Details
- 2.5 Acre Lot
- Lot Dimensions are 319x327x306x403
Parking
- 4 Car Attached Garage
- Heated Garage
- Insulated Garage
- RV Access or Parking
Interior Spaces
- 1,617 Sq Ft Home
- 1-Story Property
- 1 Fireplace
- Great Room
- Dining Room
- Unfinished Basement
Kitchen
- Range
- Microwave
- Dishwasher
Bedrooms and Bathrooms
- 3 Bedrooms
Laundry
- Dryer
- Washer
Utilities
- Forced Air Heating and Cooling System
- Private Water Source
Community Details
- No Home Owners Association
- Knick Knack Knoll Second Add Subdivision
Listing and Financial Details
- Assessor Parcel Number 10005690405
Map
Home Values in the Area
Average Home Value in this Area
Tax History
| Year | Tax Paid | Tax Assessment Tax Assessment Total Assessment is a certain percentage of the fair market value that is determined by local assessors to be the total taxable value of land and additions on the property. | Land | Improvement |
|---|---|---|---|---|
| 2025 | $4,834 | $474,800 | $159,600 | $315,200 |
| 2024 | $5,036 | $466,800 | $157,500 | $309,300 |
| 2023 | $4,950 | $483,800 | $177,700 | $306,100 |
| 2022 | $268 | $461,300 | $155,200 | $306,100 |
| 2020 | $242 | $46,500 | $46,500 | $0 |
| 2019 | -- | $15,237 | $15,237 | $0 |
Property History
| Date | Event | Price | Change | Sq Ft Price |
|---|---|---|---|---|
| 08/07/2025 08/07/25 | For Sale | $600,000 | -- | $371 / Sq Ft |
Purchase History
| Date | Type | Sale Price | Title Company |
|---|---|---|---|
| Warranty Deed | $505,118 | Home Security Abstract & Tit | |
| Deed | $505,100 | -- |
Mortgage History
| Date | Status | Loan Amount | Loan Type |
|---|---|---|---|
| Open | $404,050 | New Conventional | |
| Closed | $404,050 | No Value Available |
Similar Homes in Big Lake, MN
Source: NorthstarMLS
MLS Number: 6759847
APN: 10-569-0405
- 18041 224th Ave NW
- 17813 224th Ave NW
- xxxxx 185th St NW
- 18250 221st Ave NW
- 18067 233rd Ave NW
- 22000 181st St NW
- 22946 185th St NW
- TBD 174th St NW
- 18080 233rd Ave NW
- 17872 County Road 83
- 18067x 233rd Ave NW
- L2,Blk3 177th St NW
- 16924 229th Ave NW
- 18477 218th Ave NW
- 22315 County Road 75 NW
- 17511 County Road 83
- 23974 185th St NW
- 24051 187th St NW
- 23990 187th St NW
- 23881 186th St NW
- 660 Minnesota Ave
- 715-726 Martin Ave
- 400 Fern St
- 4732 Blanding Ct
- 16940 Marketplace Dr
- 18079 Northstar St
- 19560 Station St
- 19591 Station St
- 101 W Broadway St
- 204 Locust St
- 408 Riverview Dr
- 212 Locust St
- 407 E 7th St
- 307 7th St E
- 700 7th St E
- 919 Golf Course Rd
- 727 Minnesota St
- 2205 Meadow Oak Ave
- 10715 Tee Box Trail
- 11532 Alpine Dr






