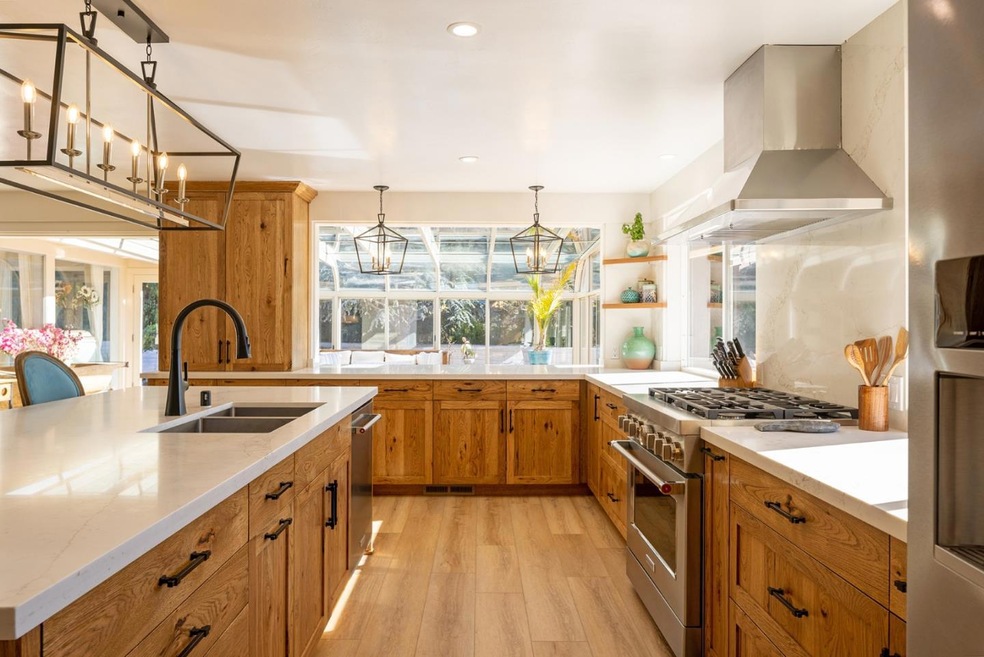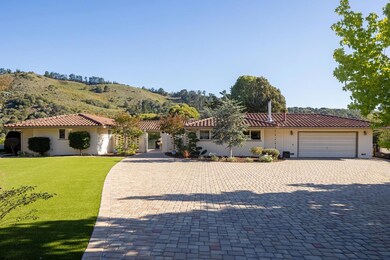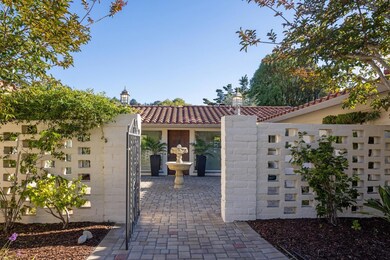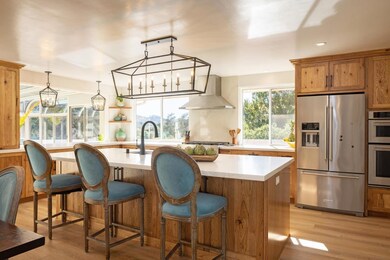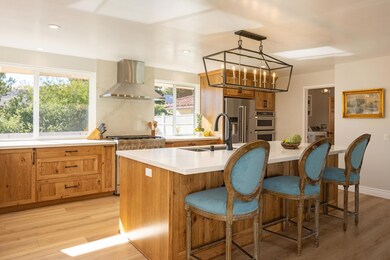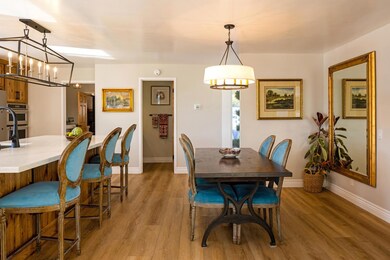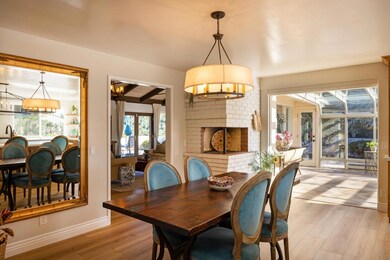
22641 Equipoise Rd Monterey, CA 93940
Laguna Seca/Ryan Ranch NeighborhoodHighlights
- Primary Bedroom Suite
- Mountain View
- Family Room with Fireplace
- Washington Elementary School Rated A-
- Wood Burning Stove
- Post and Beam
About This Home
As of August 2022Conveniently located within the gated community of Laguna Seca Ranch Estates, this exquisite single-level home is sited on a prime, sunny lot overlooking beautiful mountain views. The home has exceptional curb appeal that continues through the expansive paved driveway into the front courtyard, through the custom front door and into the living room with vaulted ceilings, exposed beams, and a welcoming fireplace. The home includes almost 3,500 SqFt of light and bright living space with an effortless flow between its stylish indoor/outdoor living spaces. Highlights include 4 bedrooms, 3.5 bathrooms, a newly renovated gourmet kitchen with quartz countertops, KitchenAid appliances, and handmade cabinets, a bonus room/den with full bath, 2-car garage, and a sunroom that leads out to the back yard to lush gardens, patios, and meandering paved pathways. With .67 acres of idyllic land just minutes from all The Peninsula offers, this Monterey paradise is ready for its new owners to enjoy.
Last Agent to Sell the Property
Coldwell Banker Realty License #00891159 Listed on: 07/12/2022

Last Buyer's Agent
Barbara Weidman
Century 21 Showcase Realtors License #01931922

Home Details
Home Type
- Single Family
Est. Annual Taxes
- $22,567
Year Built
- 1964
Lot Details
- 0.67 Acre Lot
- Northeast Facing Home
- Property is Fully Fenced
- Sprinklers on Timer
HOA Fees
- $87 Monthly HOA Fees
Parking
- 2 Car Garage
- Lighted Parking
- Garage Door Opener
Home Design
- Post and Beam
- Mediterranean Architecture
- Foundation Moisture Barrier
- Tile Roof
- Concrete Perimeter Foundation
Interior Spaces
- 3,495 Sq Ft Home
- 1-Story Property
- Whole House Fan
- Wood Burning Stove
- Wood Burning Fireplace
- Family Room with Fireplace
- 3 Fireplaces
- Living Room with Fireplace
- Formal Dining Room
- Den
- Solarium
- Mountain Views
- Crawl Space
Kitchen
- Double Oven
- Gas Cooktop
- Range Hood
- Dishwasher
- Kitchen Island
- Quartz Countertops
- Disposal
Flooring
- Carpet
- Tile
- Vinyl
Bedrooms and Bathrooms
- 4 Bedrooms
- Primary Bedroom Suite
- Remodeled Bathroom
- Stone Countertops In Bathroom
- Dual Sinks
- Bathtub Includes Tile Surround
- Walk-in Shower
Laundry
- Laundry in unit
- Dryer
- Washer
Utilities
- Forced Air Heating System
- Separate Meters
- Individual Gas Meter
- Tankless Water Heater
Community Details
Overview
- Association fees include common area electricity, insurance - common area, maintenance - common area, maintenance - road, management fee, pool spa or tennis, reserves
- Laguna Seca Ranch Estates Association
Amenities
- Courtyard
Recreation
- Tennis Courts
Ownership History
Purchase Details
Home Financials for this Owner
Home Financials are based on the most recent Mortgage that was taken out on this home.Purchase Details
Home Financials for this Owner
Home Financials are based on the most recent Mortgage that was taken out on this home.Purchase Details
Home Financials for this Owner
Home Financials are based on the most recent Mortgage that was taken out on this home.Purchase Details
Similar Homes in Monterey, CA
Home Values in the Area
Average Home Value in this Area
Purchase History
| Date | Type | Sale Price | Title Company |
|---|---|---|---|
| Grant Deed | $1,995,000 | Chicago Title | |
| Grant Deed | $1,300,000 | Chicago Title Company | |
| Grant Deed | $1,200,000 | First American Title Co | |
| Interfamily Deed Transfer | -- | -- |
Mortgage History
| Date | Status | Loan Amount | Loan Type |
|---|---|---|---|
| Open | $1,450,000 | New Conventional | |
| Previous Owner | $1,343,242 | VA | |
| Previous Owner | $1,329,900 | VA | |
| Previous Owner | $960,000 | New Conventional |
Property History
| Date | Event | Price | Change | Sq Ft Price |
|---|---|---|---|---|
| 08/16/2022 08/16/22 | Sold | $1,994,800 | 0.0% | $571 / Sq Ft |
| 07/17/2022 07/17/22 | Pending | -- | -- | -- |
| 07/12/2022 07/12/22 | For Sale | $1,995,000 | +53.5% | $571 / Sq Ft |
| 07/09/2020 07/09/20 | Sold | $1,300,000 | +0.4% | $372 / Sq Ft |
| 06/10/2020 06/10/20 | Pending | -- | -- | -- |
| 06/10/2020 06/10/20 | For Sale | $1,295,000 | +7.9% | $371 / Sq Ft |
| 09/25/2018 09/25/18 | Sold | $1,200,000 | -2.4% | $343 / Sq Ft |
| 08/09/2018 08/09/18 | Pending | -- | -- | -- |
| 08/01/2018 08/01/18 | Price Changed | $1,229,000 | -5.1% | $352 / Sq Ft |
| 05/01/2018 05/01/18 | Price Changed | $1,295,000 | -5.8% | $371 / Sq Ft |
| 04/09/2018 04/09/18 | For Sale | $1,375,000 | -- | $393 / Sq Ft |
Tax History Compared to Growth
Tax History
| Year | Tax Paid | Tax Assessment Tax Assessment Total Assessment is a certain percentage of the fair market value that is determined by local assessors to be the total taxable value of land and additions on the property. | Land | Improvement |
|---|---|---|---|---|
| 2025 | $22,567 | $2,075,389 | $624,240 | $1,451,149 |
| 2024 | $22,567 | $2,034,696 | $612,000 | $1,422,696 |
| 2023 | $21,758 | $1,994,800 | $600,000 | $1,394,800 |
| 2022 | $14,869 | $1,994,800 | $600,000 | $1,394,800 |
| 2021 | $14,223 | $1,300,000 | $450,000 | $850,000 |
| 2020 | $13,160 | $1,224,000 | $357,000 | $867,000 |
| 2019 | $13,108 | $1,200,000 | $350,000 | $850,000 |
| 2018 | $1,900 | $171,838 | $37,219 | $134,619 |
| 2017 | $1,929 | $168,470 | $36,490 | $131,980 |
| 2016 | $1,871 | $165,168 | $35,775 | $129,393 |
| 2015 | $427 | $162,688 | $35,238 | $127,450 |
| 2014 | $403 | $159,502 | $34,548 | $124,954 |
Agents Affiliated with this Home
-

Seller's Agent in 2022
Tim Allen
Coldwell Banker Realty
(831) 214-1990
13 in this area
353 Total Sales
-
B
Buyer's Agent in 2022
Barbara Weidman
Century 21 Showcase Realtors
-
P
Seller's Agent in 2020
Pete Ruiz
KW Coastal Estates
-
S
Seller's Agent in 2018
Susan Clark
Alain Pinel Realtors
Map
Source: MLSListings
MLS Number: ML81899970
APN: 173-091-008-000
- 23725 Determine Ln
- 9601 Blue Larkspur Ln
- 24480 Citation Ct
- 8375 Monterra Views
- 8340 Vista Monterra
- 403 Estancia Ct
- 10590 Hidden Mesa Place
- 1151 Monterey Salinas Hwy
- 216 Mirasol Way
- 500 Estrella Doro
- 25435 Hidden Mesa Rd
- 902 Monterey Salinas Hwy
- 8350 Tres Paraiso
- 8220 Manjares
- 8160 Manjares
- 8170 Manjares
- 10450 Saddle Rd
- 315 Pasadera Ct
- 10955 Saddle Rd
- 2 Monterra Ranch Rd
