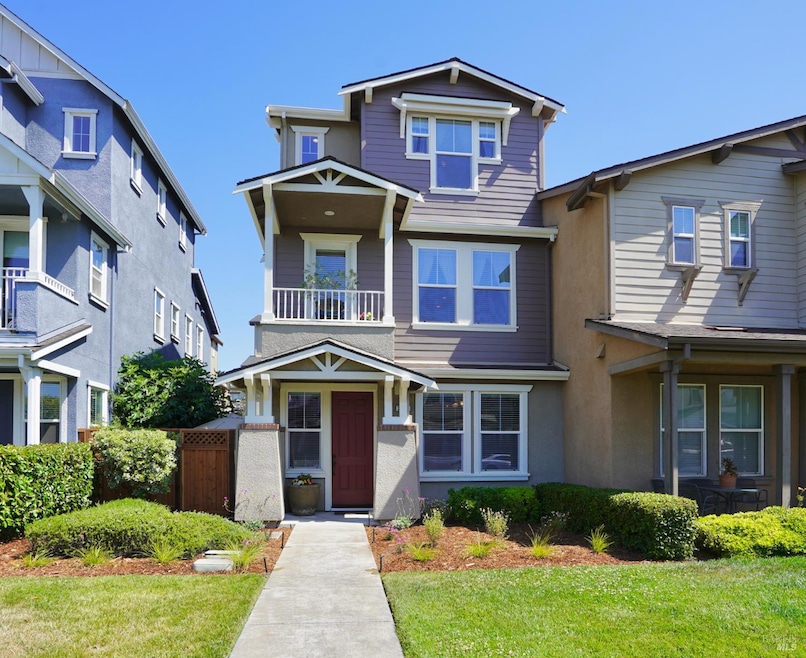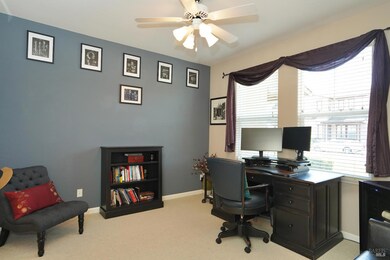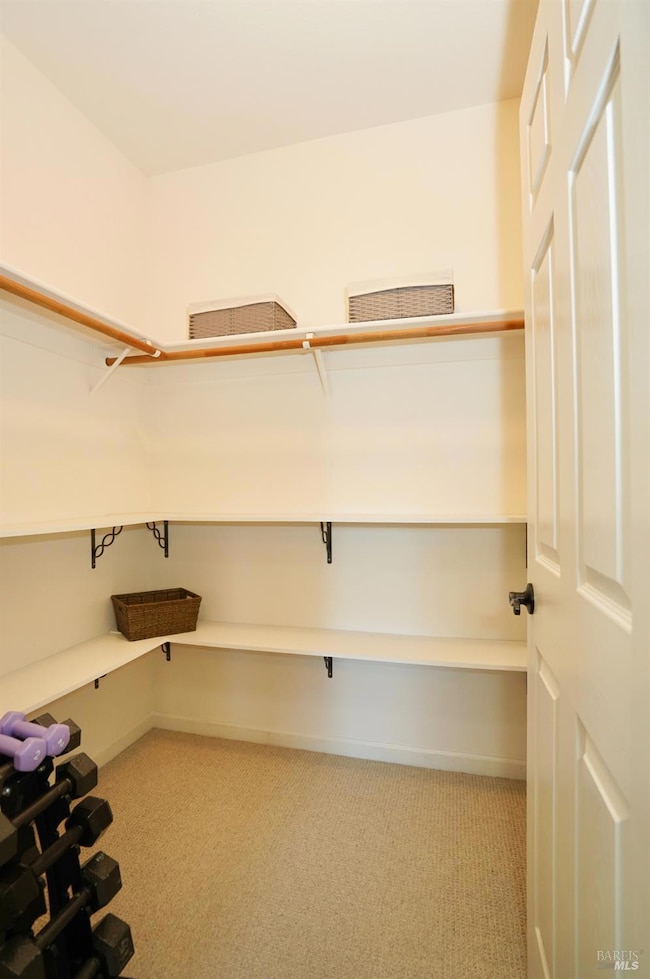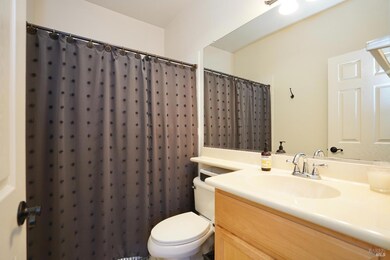
2265 Alysheba Ct Napa, CA 94559
Sheveland Ranch NeighborhoodEstimated payment $5,195/month
Highlights
- Traditional Architecture
- Loft
- Granite Countertops
- Wood Flooring
- Great Room
- Home Office
About This Home
Welcome to this two-bedroom, two-and-a-half-bath townhome in the heart of Napa! This turnkey home boasts a perfect blend of comfort and elegance, featuring stunning hand-scraped hardwood floors, wool carpet and venetian bronze hardware throughout. Meticulously cared for by its original owners, this home is ready for you to move in and make it your own. Step inside to discover an inviting living space that flows seamlessly, perfect for both relaxation and entertaining. The well-designed layout includes a spacious loft & bedrooms with ample closet space and en-suite bathrooms. Enjoy the convenience of an additional half bath for guests on the main level. Located in a desirable area, this townhome offers easy access to local amenities, parks, and the vibrant culture of Napa. Don't miss your chance to own this exceptional home - schedule a showing today!
Home Details
Home Type
- Single Family
Est. Annual Taxes
- $8,122
Year Built
- Built in 2006
Lot Details
- 2,435 Sq Ft Lot
- Low Maintenance Yard
HOA Fees
- $198 Monthly HOA Fees
Parking
- 2 Car Direct Access Garage
- Rear-Facing Garage
Home Design
- Traditional Architecture
- Slab Foundation
- Composition Roof
Interior Spaces
- 1,682 Sq Ft Home
- 3-Story Property
- Ceiling Fan
- Self Contained Fireplace Unit Or Insert
- Gas Log Fireplace
- Great Room
- Family Room
- Combination Dining and Living Room
- Home Office
- Loft
- Security System Leased
Kitchen
- Breakfast Area or Nook
- Walk-In Pantry
- Built-In Electric Oven
- Built-In Gas Range
- Microwave
- Granite Countertops
- Disposal
Flooring
- Wood
- Carpet
Bedrooms and Bathrooms
- 2 Bedrooms
- Primary Bedroom Upstairs
- Walk-In Closet
- Bathroom on Main Level
- Separate Shower
Laundry
- Laundry Room
- Dryer
- Washer
Additional Features
- Balcony
- Central Heating and Cooling System
Listing and Financial Details
- Assessor Parcel Number 043-530-014-000
Community Details
Overview
- Association fees include common areas, ground maintenance, road
- Sheveland Ranch Association, Phone Number (707) 224-0400
Recreation
- Community Playground
Map
Home Values in the Area
Average Home Value in this Area
Tax History
| Year | Tax Paid | Tax Assessment Tax Assessment Total Assessment is a certain percentage of the fair market value that is determined by local assessors to be the total taxable value of land and additions on the property. | Land | Improvement |
|---|---|---|---|---|
| 2024 | $8,122 | $667,500 | $271,000 | $396,500 |
| 2023 | $8,122 | $664,500 | $270,000 | $394,500 |
| 2022 | $7,503 | $608,000 | $247,000 | $361,000 |
| 2021 | $6,871 | $549,000 | $200,000 | $349,000 |
| 2020 | $6,738 | $536,000 | $200,000 | $336,000 |
| 2019 | $6,715 | $536,000 | $200,000 | $336,000 |
| 2018 | $6,275 | $495,000 | $200,000 | $295,000 |
| 2017 | $5,743 | $450,000 | $180,000 | $270,000 |
| 2016 | $5,383 | $420,854 | $142,932 | $277,922 |
| 2015 | $4,678 | $382,594 | $129,938 | $252,656 |
| 2014 | $4,485 | $364,375 | $123,750 | $240,625 |
Property History
| Date | Event | Price | Change | Sq Ft Price |
|---|---|---|---|---|
| 07/09/2025 07/09/25 | For Sale | $799,000 | -- | $475 / Sq Ft |
Purchase History
| Date | Type | Sale Price | Title Company |
|---|---|---|---|
| Grant Deed | -- | First American Title | |
| Interfamily Deed Transfer | -- | None Available | |
| Grant Deed | $560,000 | Napa Land Title Company |
Mortgage History
| Date | Status | Loan Amount | Loan Type |
|---|---|---|---|
| Open | $100,000 | Credit Line Revolving | |
| Closed | $70,000 | Balloon | |
| Previous Owner | $401,560 | New Conventional | |
| Previous Owner | $408,850 | Adjustable Rate Mortgage/ARM | |
| Previous Owner | $54,000 | Future Advance Clause Open End Mortgage | |
| Previous Owner | $50,800 | Credit Line Revolving | |
| Previous Owner | $20,000 | Credit Line Revolving | |
| Previous Owner | $447,724 | Fannie Mae Freddie Mac |
Similar Homes in Napa, CA
Source: Bay Area Real Estate Information Services (BAREIS)
MLS Number: 325062579
APN: 043-530-014
- 2010 Appollo Ct
- 2035 Aristides Ct
- 2363 Eva St
- 2348 Eva St
- 2260 Eva St
- 2152 Eva St
- 429 Greenbach St
- 123 S Newport Dr
- 2 Chesapeake Ct
- 687 Cabot Way
- 32 Bridgegate Way Unit 6
- 0 Foster Rd Unit 325063263
- 1108 Foster Rd
- 31 Village Pkwy
- 1100 Foster Rd
- 9 Regatta Way
- 525 Minahen St
- 90 S Newport Dr
- 26 Clement Ct
- 2561 Dorset St
- 2075 Funny Cide St
- 2467 Colina Ct
- 25 Sea Breeze Ct
- 2469 Colina Ct Unit 2469
- 39 S Newport Dr
- 1490 Ash St Unit Furnished Napa ADU Unit B
- 100 Magnolia Dr
- 791 Vista Tulocay Ln
- 1624 3rd St
- 234 Soscol Ave
- 950 Seymour St
- 140 Harrison Ave
- 93 Chelsea Ave
- 2060 Wilkins Ave Unit 22
- 703 Saratoga Dr
- 1225-1255 Walnut St
- 2611 First St
- 2052-2053 Wilkins Ave
- 2614 1st St
- 2632-2658 1st St






