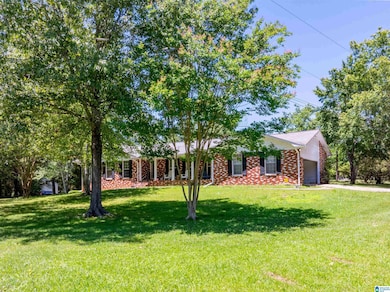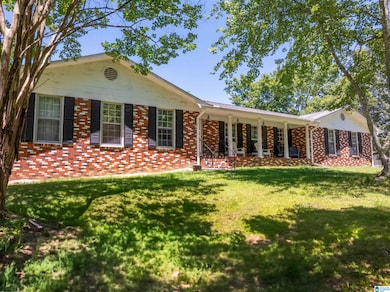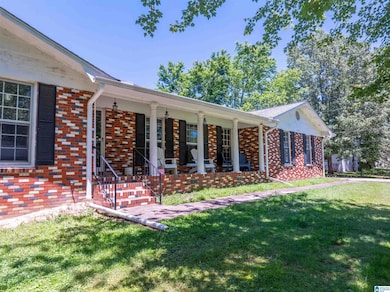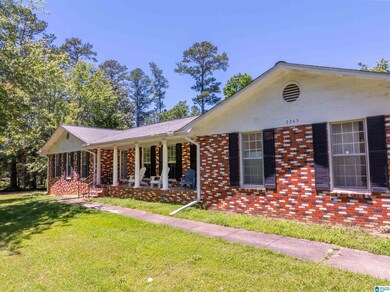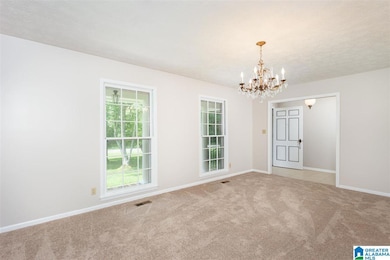
2265 Cedar Springs Dr Jacksonville, AL 36265
Estimated payment $1,508/month
Highlights
- Deck
- Attic
- Den
- Pleasant Valley Elementary School Rated A-
- Screened Porch
- <<doubleOvenToken>>
About This Home
This charming one-level brick home sits on a full acre in Jacksonville and is zoned for Pleasant Valley schools. It features 3 spacious bedrooms, 2 tiled bathrooms, formal living and dining rooms, a cozy den with a fireplace, and a large, bright kitchen with plenty of cabinet space. You'll love the screened back porch, oversized laundry room, and generously sized bedrooms. The home also includes a full unfinished basement with a garage door—perfect for storage, a workshop, or future expansion. With classic details and tons of potential, this well-maintained property offers comfort, space, and a great location.
Home Details
Home Type
- Single Family
Est. Annual Taxes
- $1,485
Year Built
- Built in 1968
Parking
- 2 Car Attached Garage
- Side Facing Garage
Home Design
- Ridge Vents on the Roof
- Four Sided Brick Exterior Elevation
Interior Spaces
- 1-Story Property
- Crown Molding
- Ceiling Fan
- Wood Burning Fireplace
- Fireplace Features Masonry
- Window Treatments
- Family Room with Fireplace
- Dining Room
- Den
- Screened Porch
- Unfinished Basement
- Partial Basement
- Pull Down Stairs to Attic
Kitchen
- Breakfast Bar
- <<doubleOvenToken>>
- Electric Cooktop
- Stainless Steel Appliances
- Laminate Countertops
Flooring
- Carpet
- Laminate
- Tile
Bedrooms and Bathrooms
- 3 Bedrooms
- 2 Full Bathrooms
- Bathtub and Shower Combination in Primary Bathroom
- Linen Closet In Bathroom
Laundry
- Laundry Room
- Laundry on main level
- Washer and Electric Dryer Hookup
Home Security
- Storm Windows
- Storm Doors
Schools
- Pleasant Valley Elementary And Middle School
- Pleasant Valley High School
Utilities
- Central Heating and Cooling System
- Heat Pump System
- Electric Water Heater
- Septic Tank
Additional Features
- Deck
- 1 Acre Lot
Listing and Financial Details
- Visit Down Payment Resource Website
- Assessor Parcel Number 12-02-09-0-002-055.000
Map
Home Values in the Area
Average Home Value in this Area
Tax History
| Year | Tax Paid | Tax Assessment Tax Assessment Total Assessment is a certain percentage of the fair market value that is determined by local assessors to be the total taxable value of land and additions on the property. | Land | Improvement |
|---|---|---|---|---|
| 2024 | $1,485 | $38,076 | $2,320 | $35,756 |
| 2023 | $1,485 | $40,576 | $2,320 | $38,256 |
| 2022 | $1,485 | $38,076 | $2,320 | $35,756 |
| 2021 | $1,122 | $28,772 | $2,360 | $26,412 |
| 2020 | $1,172 | $30,056 | $2,360 | $27,696 |
| 2019 | $1,140 | $29,256 | $2,368 | $26,888 |
| 2018 | $1,140 | $29,240 | $0 | $0 |
| 2017 | $1,012 | $25,960 | $0 | $0 |
| 2016 | $397 | $12,980 | $0 | $0 |
| 2013 | -- | $13,000 | $0 | $0 |
Property History
| Date | Event | Price | Change | Sq Ft Price |
|---|---|---|---|---|
| 06/19/2025 06/19/25 | Price Changed | $249,900 | -3.8% | $124 / Sq Ft |
| 05/22/2025 05/22/25 | For Sale | $259,900 | +40.6% | $129 / Sq Ft |
| 08/25/2021 08/25/21 | Sold | $184,900 | 0.0% | $92 / Sq Ft |
| 07/13/2021 07/13/21 | For Sale | $184,900 | 0.0% | $92 / Sq Ft |
| 07/02/2021 07/02/21 | Off Market | $184,900 | -- | -- |
| 07/02/2021 07/02/21 | For Sale | $184,900 | -- | $92 / Sq Ft |
Purchase History
| Date | Type | Sale Price | Title Company |
|---|---|---|---|
| Warranty Deed | $184,900 | None Available | |
| Interfamily Deed Transfer | -- | None Available | |
| Interfamily Deed Transfer | -- | None Available |
Mortgage History
| Date | Status | Loan Amount | Loan Type |
|---|---|---|---|
| Open | $181,134 | Commercial |
Similar Homes in Jacksonville, AL
Source: Greater Alabama MLS
MLS Number: 21419649
APN: 12-02-09-0-002-055.000
- 7601 Alabama 204
- 1964 Cedar Springs Dr
- 934 Broadwell Mill Rd
- 1700 Cedar Springs Dr
- 640 Nisbet St NW Unit 5
- 2 Francis St Unit 2
- 3 Francis St Unit 3
- 989 W Point Rd
- 0 Francis St NW Unit 4 21414798
- 0 Francis St NW Unit 1 21414797
- 1192 Boozer Lake Rd
- 0 2nd Ave NE Unit 39 21419624
- 1329 Nisbet Lake Rd
- 628 Alexandria Rd SW
- 85 C St SW
- 171 Carpenters Ln
- 0 High Plateau Dr Unit 11491824
- 0 High Plateau Dr Unit 23277873
- 914 Mitchell Dr SW
- 6123 Alexandria-Jacksonville Hwy
- 923 Washington St NW Unit 923 Washington Street NW #!
- 161 Carpenters Ln Unit Site A B
- 331 Nisbet St NW
- 202 Church Ave SE
- 710 Lynn Dr SE
- 950 Whites Gap Rd
- 200 Sanders Hill Dr
- 613 Hill St
- 315 Newaygo St
- 484 Foxley Rd
- 27 Blackberry Ln
- 300 E 30th St
- 723 Keith Ave Unit B
- 412 E 7th St Unit B
- 1110 Montvue Rd Unit 1
- 2320 Coleman Rd
- 1930 Coleman Rd
- 1700 Greenbrier Dear Rd
- 1400 Greenbrier Dear Rd
- 1700 Greenbrier Dear Rd Unit 209, 505, 804

