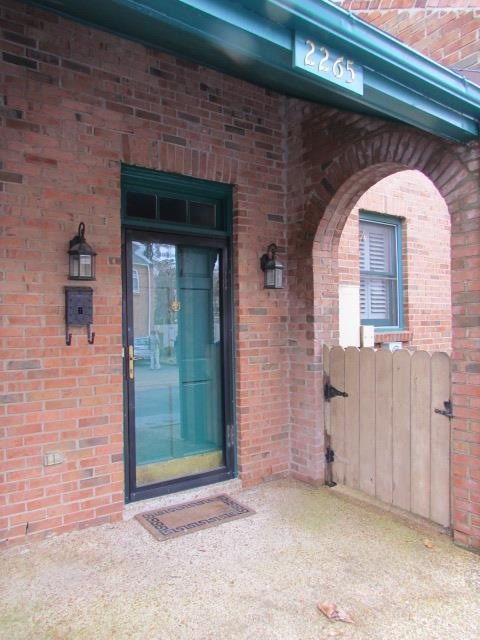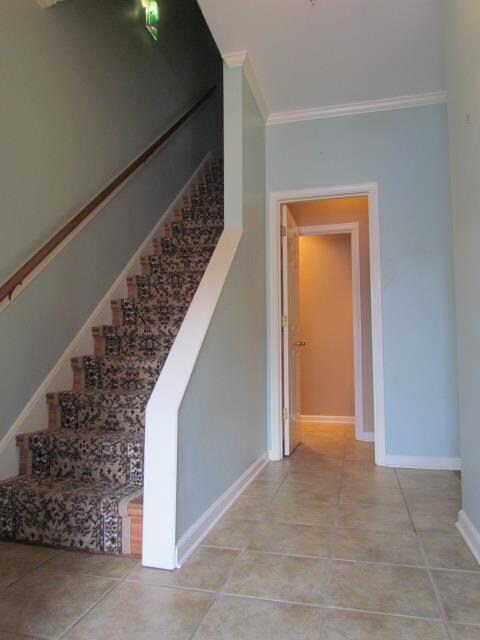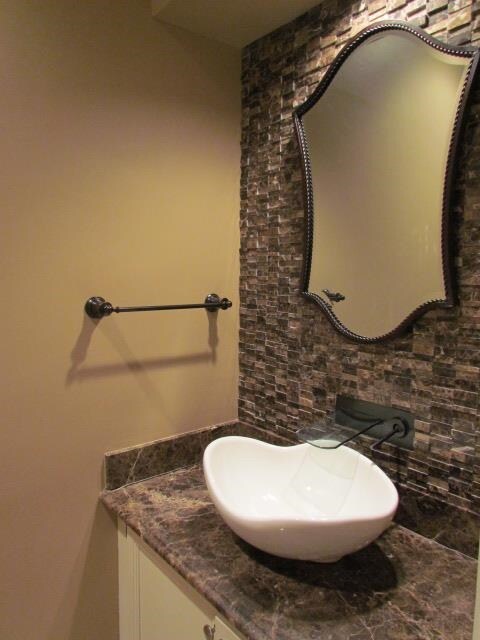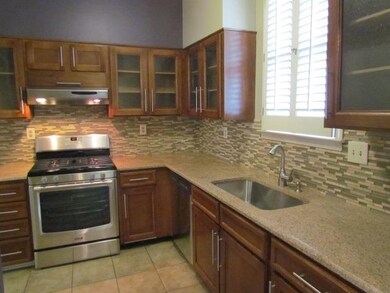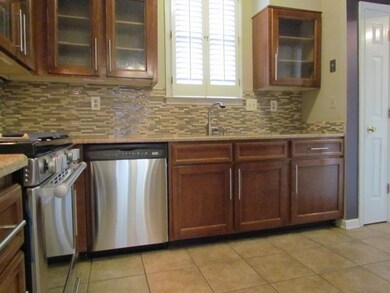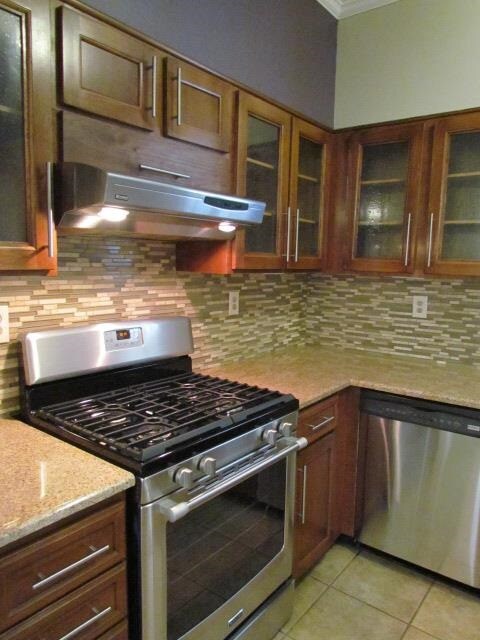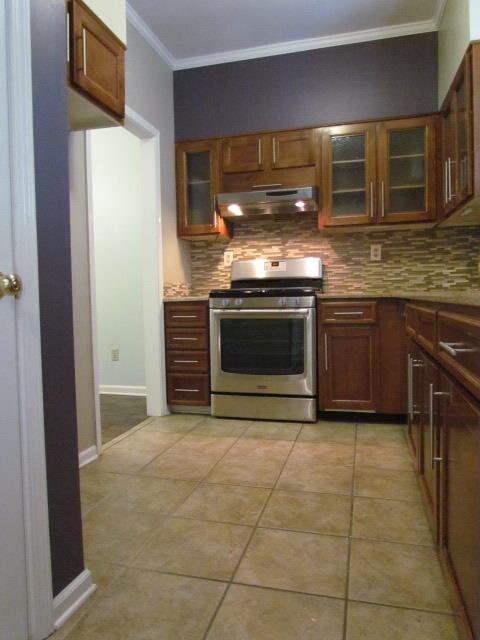
2265 Edgewood Cove Unit 2265 Memphis, TN 38104
Cooper-Young NeighborhoodEstimated Value: $240,751 - $288,000
Highlights
- Two Primary Bedrooms
- Updated Kitchen
- Traditional Architecture
- Sitting Area In Primary Bedroom
- Two Primary Bathrooms
- Wood Flooring
About This Home
As of May 2015Beautifully renovated 2BR/2.5BA Townhome in prime Midtown location! Gorgeous new Kitchen with granite, SS aplcs., gas cooking, custom cabinetry & tile, pantry & more! Open Dining Room flows into Spacious Living Room with it's fireplace & built-ins. French doors lead to the private Patio! Two Masters! Oversized Master Suite (main Master) with Luxury Bath/Seamless Shower/Double Vanity, Pendent Lighting, Two Closets & more! Parkway wood flrs/Ceramic Tile - Gorgeous!
Last Agent to Sell the Property
Crye-Leike, Inc., REALTORS License #271151 Listed on: 03/19/2015

Townhouse Details
Home Type
- Townhome
Est. Annual Taxes
- $1,824
Year Built
- Built in 1983
Lot Details
- 871 Sq Ft Lot
- Wood Fence
- Landscaped
- Few Trees
- Zero Lot Line
HOA Fees
- $52 Monthly HOA Fees
Home Design
- Traditional Architecture
- Slab Foundation
- Composition Shingle Roof
Interior Spaces
- 1,200-1,399 Sq Ft Home
- 1,360 Sq Ft Home
- 2-Story Property
- Smooth Ceilings
- Ceiling height of 9 feet or more
- Ceiling Fan
- Fireplace Features Masonry
- Some Wood Windows
- Window Treatments
- Entrance Foyer
- Living Room with Fireplace
- Dining Room
- Storage Room
Kitchen
- Updated Kitchen
- Oven or Range
- Gas Cooktop
- Dishwasher
- Disposal
Flooring
- Wood
- Tile
Bedrooms and Bathrooms
- 2 Bedrooms
- Sitting Area In Primary Bedroom
- Primary bedroom located on second floor
- All Upper Level Bedrooms
- Double Master Bedroom
- En-Suite Bathroom
- Walk-In Closet
- Remodeled Bathroom
- Two Primary Bathrooms
- Primary Bathroom is a Full Bathroom
- Dual Vanity Sinks in Primary Bathroom
Laundry
- Laundry Room
- Washer and Dryer Hookup
Attic
- Attic Access Panel
- Permanent Attic Stairs
Home Security
- Monitored
- Iron Doors
Parking
- Driveway
- Guest Parking
- On-Street Parking
- Assigned Parking
Outdoor Features
- Covered patio or porch
- Outdoor Storage
Utilities
- Central Heating and Cooling System
- Vented Exhaust Fan
- Heating System Uses Gas
- 220 Volts
- Gas Water Heater
- Cable TV Available
Listing and Financial Details
- Assessor Parcel Number 028034 00055
Community Details
Overview
- Lenox Place South Townhomes P U D Subdivision
- Mandatory home owners association
- Planned Unit Development
Security
- Fire and Smoke Detector
Ownership History
Purchase Details
Home Financials for this Owner
Home Financials are based on the most recent Mortgage that was taken out on this home.Purchase Details
Home Financials for this Owner
Home Financials are based on the most recent Mortgage that was taken out on this home.Purchase Details
Home Financials for this Owner
Home Financials are based on the most recent Mortgage that was taken out on this home.Similar Homes in Memphis, TN
Home Values in the Area
Average Home Value in this Area
Purchase History
| Date | Buyer | Sale Price | Title Company |
|---|---|---|---|
| Hirsch Jennifer D | $145,000 | None Available | |
| Spears Sharon M | $134,900 | None Available | |
| High Beverly B | $124,000 | -- |
Mortgage History
| Date | Status | Borrower | Loan Amount |
|---|---|---|---|
| Open | Hirsch Jennifer D | $137,750 | |
| Previous Owner | Spears Sharon M | $108,000 | |
| Previous Owner | Spears Sharon M | $107,900 | |
| Previous Owner | Spears Sharon M | $107,900 | |
| Previous Owner | High Beverly B | $124,000 |
Property History
| Date | Event | Price | Change | Sq Ft Price |
|---|---|---|---|---|
| 05/11/2015 05/11/15 | Sold | $145,000 | -3.3% | $121 / Sq Ft |
| 04/13/2015 04/13/15 | Pending | -- | -- | -- |
| 03/19/2015 03/19/15 | For Sale | $149,900 | -- | $125 / Sq Ft |
Tax History Compared to Growth
Tax History
| Year | Tax Paid | Tax Assessment Tax Assessment Total Assessment is a certain percentage of the fair market value that is determined by local assessors to be the total taxable value of land and additions on the property. | Land | Improvement |
|---|---|---|---|---|
| 2025 | $1,824 | $60,625 | $11,250 | $49,375 |
| 2024 | $1,824 | $53,800 | $7,775 | $46,025 |
| 2023 | $3,277 | $53,800 | $7,775 | $46,025 |
| 2022 | $3,277 | $53,800 | $7,775 | $46,025 |
| 2021 | $3,316 | $53,800 | $7,775 | $46,025 |
| 2020 | $2,628 | $36,275 | $7,775 | $28,500 |
| 2019 | $2,628 | $36,275 | $7,775 | $28,500 |
| 2018 | $2,629 | $36,275 | $7,775 | $28,500 |
| 2017 | $1,491 | $36,275 | $7,775 | $28,500 |
| 2016 | $1,290 | $29,525 | $0 | $0 |
| 2014 | $1,290 | $29,525 | $0 | $0 |
Agents Affiliated with this Home
-
Paige Arnold

Seller's Agent in 2015
Paige Arnold
Crye-Leike
(901) 870-7653
5 in this area
113 Total Sales
-
Lewis Marshall

Buyer's Agent in 2015
Lewis Marshall
BHHS McLemore & Co., Realty
(901) 605-7371
2 in this area
68 Total Sales
Map
Source: Memphis Area Association of REALTORS®
MLS Number: 9947459
APN: 02-8034-0-0055
- 2275 Edgewood Cove
- 564 Vinton Square
- 2268 Tunis Cove Unit 2268
- 519 S Edgewood St Unit 301
- 585 E Parkway S Unit 5
- 544 Summitt St
- 615 East Pkwy S
- 2277 Union Ave Unit 304
- 157 Roberta Dr
- 147 Roberta Dr
- 690 Landis St
- 2159 Cowden Ave
- 2113 Vinton Ave
- 61 S Cox St
- 710 Philadelphia St
- 2080 Vinton Ave
- 2074 Vinton Ave
- 2186 Monroe Ave
- 2065 Peabody Ave
- 2106 Higbee Ave
- 2265 Edgewood Cove Unit 2265
- 2267 Edgewood Cove Unit 2267
- 2263 Edgewood Cove
- 2271 Edgewood Cove Unit 2271
- 562 S Edgewood Unit 2 St Unit 2
- 562 S Edgewood Unit 1 St Unit 1
- 2273 Edgewood Cove Unit 2273
- 568 S Edgewood St
- 562 S Edgewood St
- 562 S Edgewood St Unit 2
- 562 S Edgewood St Unit 1
- 551 S Edgewood St
- 2264 Edgewood Cove Unit 2264
- 2268 Edgewood Cove Unit 2268
- 2262 Edgewood Cove Unit 2262
- 2270 Edgewood Cove Unit 2270
- 563 Vinton Square Unit 563
- 2274 Vinton Ave
- 2264 Vinton Ave
- 2271 Tunis Cove
