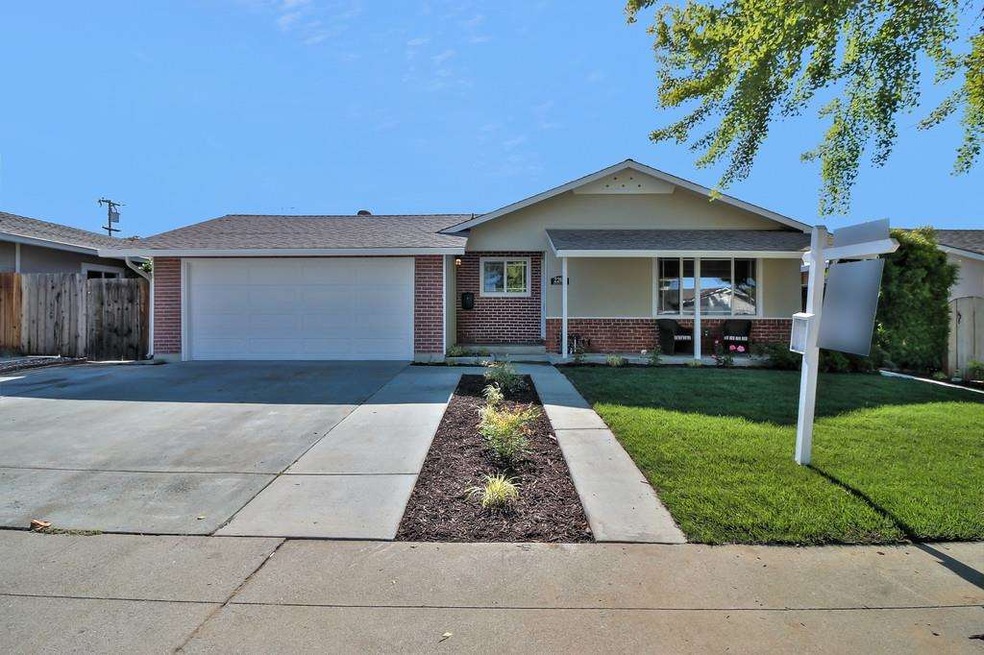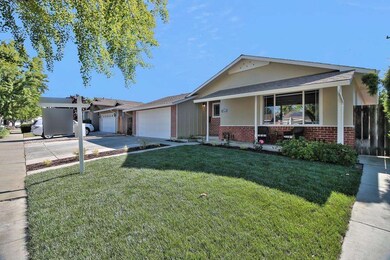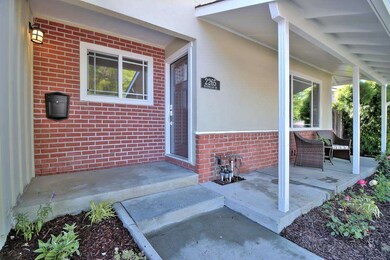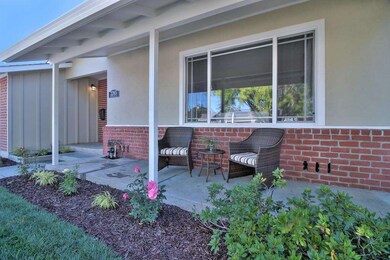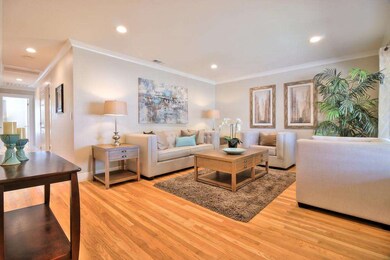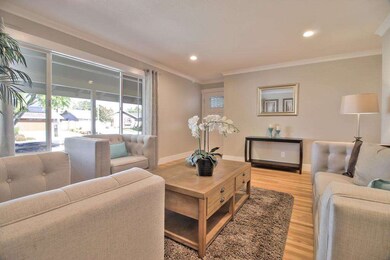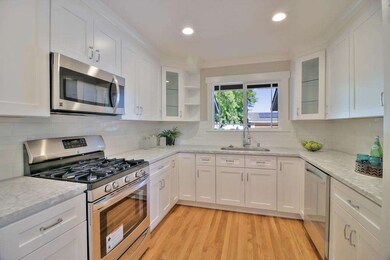
2265 Maximilian Dr Campbell, CA 95008
San Tomas Aquinos NeighborhoodHighlights
- Wood Flooring
- Stone Countertops
- Eat-In Kitchen
- Westmont High School Rated A
- Skylights
- Double Pane Windows
About This Home
As of December 2022Impeccable Design, Taste & finishes at this like NEW HOME in Fabulous Campbell Neighborhood. Brand new gourmet kitchen with white shaker cabinetry, stainless steel appliances, marble countertops and contemporary subway tile backsplash. Gorgeous hardwood flooring throughout. Fully renovated "spa like" bathrooms with designer accents. Experience bright, open living within the spacious Living Room and separate Family Room with skylight and cozy stone fireplace with new mantel and gas burning insert. Copper Plumbing and Dual Pane Windows. ALL NEW: Furnace and Ducts, Baseboards, Crown Moulding, New Front Door, Garage Door and 200 Amp Electric Panel. Freshly painted interior and exterior. Energy saving LED recessed lighting throughout and NEST Thermostat. Professional landscaped with new irrigation in the front and backyard. Finished garage with Epoxy Floors. This home is beautiful and "like NEW". Renovation work DONE WITH PERMITS.
Last Agent to Sell the Property
Jason Muth
Coldwell Banker Realty License #01159966 Listed on: 06/01/2017

Home Details
Home Type
- Single Family
Est. Annual Taxes
- $26,035
Year Built
- Built in 1962
Lot Details
- 6,011 Sq Ft Lot
- Zoning described as R1-8
Parking
- 2 Car Garage
- Garage Door Opener
Home Design
- Composition Roof
- Concrete Perimeter Foundation
Interior Spaces
- 1,486 Sq Ft Home
- 1-Story Property
- Skylights
- Gas Fireplace
- Double Pane Windows
- Separate Family Room
Kitchen
- Eat-In Kitchen
- Microwave
- Dishwasher
- Stone Countertops
- Disposal
Flooring
- Wood
- Tile
Bedrooms and Bathrooms
- 4 Bedrooms
- 2 Full Bathrooms
- Dual Sinks
- Walk-in Shower
Utilities
- Forced Air Heating System
- 220 Volts
Listing and Financial Details
- Assessor Parcel Number 404-21-036
Ownership History
Purchase Details
Purchase Details
Home Financials for this Owner
Home Financials are based on the most recent Mortgage that was taken out on this home.Purchase Details
Home Financials for this Owner
Home Financials are based on the most recent Mortgage that was taken out on this home.Purchase Details
Home Financials for this Owner
Home Financials are based on the most recent Mortgage that was taken out on this home.Purchase Details
Similar Homes in the area
Home Values in the Area
Average Home Value in this Area
Purchase History
| Date | Type | Sale Price | Title Company |
|---|---|---|---|
| Grant Deed | -- | None Listed On Document | |
| Grant Deed | -- | None Listed On Document | |
| Grant Deed | $6,000,000 | Orange Coast Title | |
| Grant Deed | $1,355,000 | Chicago Title Company | |
| Grant Deed | $955,000 | Chicago Title Company | |
| Interfamily Deed Transfer | -- | -- |
Mortgage History
| Date | Status | Loan Amount | Loan Type |
|---|---|---|---|
| Previous Owner | $1,000,000 | New Conventional | |
| Previous Owner | $1,000,000 | Adjustable Rate Mortgage/ARM |
Property History
| Date | Event | Price | Change | Sq Ft Price |
|---|---|---|---|---|
| 02/04/2025 02/04/25 | Off Market | $2,000,000 | -- | -- |
| 12/06/2022 12/06/22 | Sold | $2,000,000 | +5.4% | $1,346 / Sq Ft |
| 11/06/2022 11/06/22 | Pending | -- | -- | -- |
| 11/03/2022 11/03/22 | Price Changed | $1,897,000 | -0.1% | $1,277 / Sq Ft |
| 10/06/2022 10/06/22 | Price Changed | $1,899,000 | -0.1% | $1,278 / Sq Ft |
| 09/26/2022 09/26/22 | For Sale | $1,900,000 | +40.2% | $1,279 / Sq Ft |
| 06/30/2017 06/30/17 | Sold | $1,355,000 | +15.0% | $912 / Sq Ft |
| 06/08/2017 06/08/17 | Pending | -- | -- | -- |
| 06/01/2017 06/01/17 | For Sale | $1,178,000 | -- | $793 / Sq Ft |
Tax History Compared to Growth
Tax History
| Year | Tax Paid | Tax Assessment Tax Assessment Total Assessment is a certain percentage of the fair market value that is determined by local assessors to be the total taxable value of land and additions on the property. | Land | Improvement |
|---|---|---|---|---|
| 2024 | $26,035 | $2,040,000 | $1,836,000 | $204,000 |
| 2023 | $25,609 | $2,000,000 | $1,800,000 | $200,000 |
| 2022 | $19,473 | $1,481,888 | $1,093,646 | $388,242 |
| 2021 | $19,142 | $1,452,832 | $1,072,202 | $380,630 |
| 2020 | $18,676 | $1,437,936 | $1,061,208 | $376,728 |
| 2019 | $18,471 | $1,409,742 | $1,040,400 | $369,342 |
| 2018 | $17,965 | $1,382,100 | $1,020,000 | $362,100 |
| 2017 | $2,071 | $73,801 | $25,257 | $48,544 |
| 2016 | $1,820 | $72,355 | $24,762 | $47,593 |
| 2015 | $1,786 | $71,270 | $24,391 | $46,879 |
| 2014 | $1,310 | $69,875 | $23,914 | $45,961 |
Agents Affiliated with this Home
-
B
Seller's Agent in 2022
Ben Braksick
Opendoor Brokerage Inc.
-
B
Seller Co-Listing Agent in 2022
Bianca Campos
Opendoor Brokerage Inc.
-
S
Buyer's Agent in 2022
Sujana Panthulu
-
J
Seller's Agent in 2017
Jason Muth
Coldwell Banker Realty
-

Buyer's Agent in 2017
David Call
Coldwell Banker Realty
(408) 313-3311
21 Total Sales
Map
Source: MLSListings
MLS Number: ML81653989
APN: 404-21-036
- 3719 Century Dr
- 2225 Montezuma Dr
- 3901 Bucknall Rd
- 3821 Abbey Ct
- 1257 Cobblestone Dr
- 603 Beta Ct
- 1325 Elam Ave
- 848 Kenneth Ave
- 2267 Fenian Dr
- 958 Bucknam Ave
- 433 W Rincon Ave Unit H
- 180 Coventry Dr
- 904 Capri Dr
- 229 Budd Ave
- 107 Jasmine Ct
- 2286 Weston Dr
- 1152 Capri Dr
- 340 W Sunnyoaks Ave
- 649 Del Roy Ct
- 104 Hardy Ave
