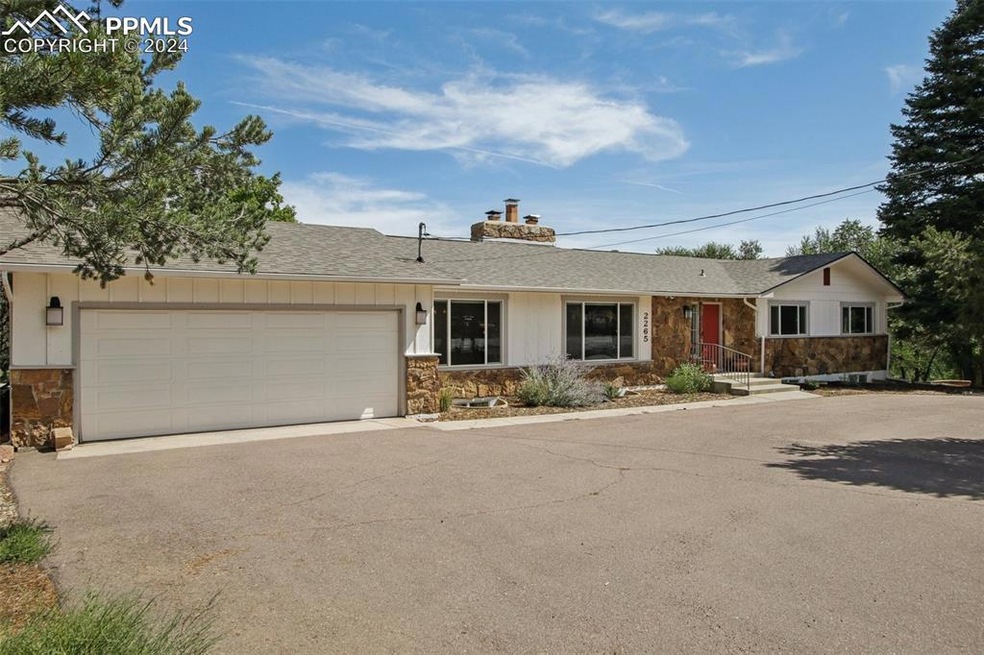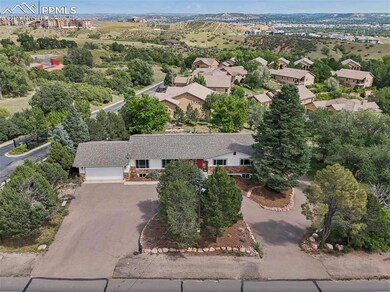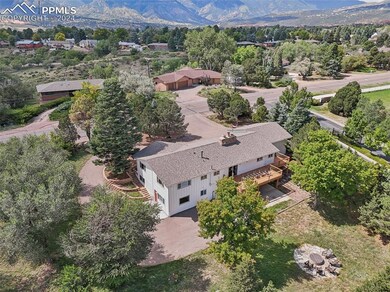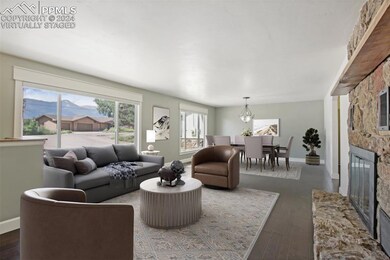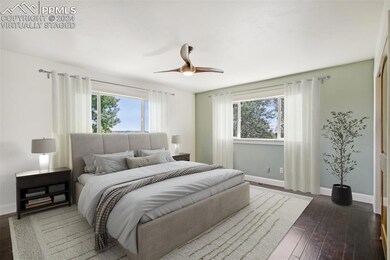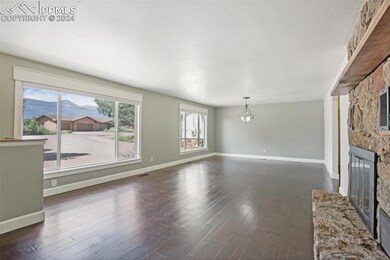
2265 Mesa Rd Colorado Springs, CO 80904
The Mesa NeighborhoodHighlights
- 0.49 Acre Lot
- Multiple Fireplaces
- Wood Flooring
- Mountain View
- Ranch Style House
- Hiking Trails
About This Home
As of April 2025Welcome to this clean and versatile ranch home nestled in Indian Mesa! Perfectly designed for multi-generational living or rental income potential, this property features a full walk-out basement suite with its own separate entrance. Ideally located on the Westside, you’ll be just minutes from the breathtaking Garden of the Gods and enjoy quick access to shopping, dining, and scenic hiking trails. The main floor showcases elegant engineered hardwood flooring and a spacious living room enhanced by a striking double-sided fireplace. Expansive windows provide stunning mountain views, while the updated kitchen delights with stainless steel appliances, sleek granite countertops, and a cozy adjacent dining area. The main level also includes three generously sized bedrooms and two well-appointed bathrooms. The finished basement mirrors the main floor’s layout with carpeting, an additional fireplace, and a kitchen with walk-out access to the backyard. This level also features three more bedrooms and a bathroom, making it ideal for extended family or guests. Step outside to a large deck with railings, surrounded by mature trees and a welcoming fire pit area—perfect for relaxing and entertaining. The property also includes a large circular driveway, an extended two-car garage, and extra RV parking space. With convenient access to I-25 and downtown Colorado Springs, this home seamlessly blends comfort, functionality, and picturesque surroundings. Don’t miss your chance to own this inviting and multifaceted property! Virtually Staged.
Last Agent to Sell the Property
Mercede Ragghianti
Redfin Corporation Brokerage Phone: 303-909-6714 Listed on: 09/13/2024

Home Details
Home Type
- Single Family
Est. Annual Taxes
- $2,325
Year Built
- Built in 1973
Lot Details
- 0.49 Acre Lot
- Landscaped
Parking
- 2 Car Attached Garage
- Driveway
Home Design
- Ranch Style House
- Shingle Roof
- Wood Siding
Interior Spaces
- 4,034 Sq Ft Home
- Multiple Fireplaces
- Mountain Views
Kitchen
- Oven
- Microwave
- Dishwasher
Flooring
- Wood
- Carpet
- Tile
Bedrooms and Bathrooms
- 6 Bedrooms
Laundry
- Dryer
- Washer
Basement
- Walk-Out Basement
- Basement Fills Entire Space Under The House
Location
- Property is near schools
Schools
- Howbert Elementary School
- Holmes Middle School
- Coronado High School
Utilities
- Central Air
- Heating System Uses Natural Gas
Community Details
- Hiking Trails
Ownership History
Purchase Details
Home Financials for this Owner
Home Financials are based on the most recent Mortgage that was taken out on this home.Purchase Details
Home Financials for this Owner
Home Financials are based on the most recent Mortgage that was taken out on this home.Purchase Details
Similar Homes in Colorado Springs, CO
Home Values in the Area
Average Home Value in this Area
Purchase History
| Date | Type | Sale Price | Title Company |
|---|---|---|---|
| Warranty Deed | $765,000 | None Listed On Document | |
| Warranty Deed | $516,600 | Empire Title Colorado Spring | |
| Deed | -- | -- |
Mortgage History
| Date | Status | Loan Amount | Loan Type |
|---|---|---|---|
| Open | $665,000 | New Conventional | |
| Previous Owner | $156,000 | Commercial | |
| Previous Owner | $378,350 | New Conventional | |
| Previous Owner | $368,600 | New Conventional | |
| Previous Owner | $301,150 | New Conventional |
Property History
| Date | Event | Price | Change | Sq Ft Price |
|---|---|---|---|---|
| 04/11/2025 04/11/25 | Sold | $765,000 | -1.3% | $190 / Sq Ft |
| 04/02/2025 04/02/25 | Off Market | $775,000 | -- | -- |
| 03/12/2025 03/12/25 | Pending | -- | -- | -- |
| 09/13/2024 09/13/24 | For Sale | $775,000 | -- | $192 / Sq Ft |
Tax History Compared to Growth
Tax History
| Year | Tax Paid | Tax Assessment Tax Assessment Total Assessment is a certain percentage of the fair market value that is determined by local assessors to be the total taxable value of land and additions on the property. | Land | Improvement |
|---|---|---|---|---|
| 2024 | $2,325 | $48,570 | $9,380 | $39,190 |
| 2023 | $2,325 | $48,570 | $9,380 | $39,190 |
| 2022 | $1,905 | $34,050 | $8,860 | $25,190 |
| 2021 | $2,067 | $35,030 | $9,120 | $25,910 |
| 2020 | $2,030 | $29,910 | $7,580 | $22,330 |
| 2019 | $2,019 | $29,910 | $7,580 | $22,330 |
| 2018 | $1,963 | $26,750 | $5,670 | $21,080 |
| 2017 | $1,859 | $26,750 | $5,670 | $21,080 |
| 2016 | $1,530 | $26,390 | $5,970 | $20,420 |
| 2015 | $1,524 | $26,390 | $5,970 | $20,420 |
| 2014 | $1,457 | $24,210 | $4,180 | $20,030 |
Agents Affiliated with this Home
-
M
Seller's Agent in 2025
Mercede Ragghianti
Redfin Corporation
(303) 536-8941
-
Virginia Whitten
V
Buyer's Agent in 2025
Virginia Whitten
Main Street Brokers
(719) 235-1994
1 in this area
7 Total Sales
Map
Source: Pikes Peak REALTOR® Services
MLS Number: 4462661
APN: 74021-04-002
- 1725 Mesa Rd
- 33 Friendship Ln
- 1021 Pioneer Ln
- 1458 Friendship Ln W
- 913 Panorama Dr
- 1271 Ethereal Cir
- 751 Crown Ridge Dr
- 1258 Ethereal Cir
- 2265 Villa Rosa Dr
- 813 Panorama Dr
- 2140 Paseo Del Oro
- 1231 Tonka Ave
- 2518 Royalty Ct
- 741 Panorama Dr
- 1950 Mesa Park View
- 1161 Heyburn Mount Heights
- 1018 Fontmore Rd Unit D
- 1006 Fontmore Rd Unit D
- 1002 Fontmore Rd Unit D
- 1169 Redfish Point
