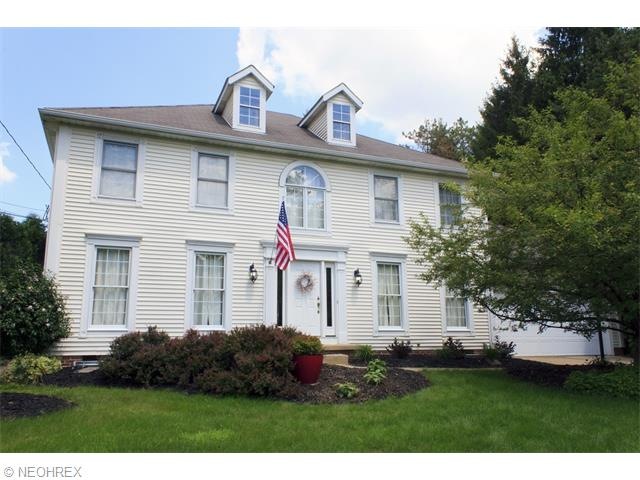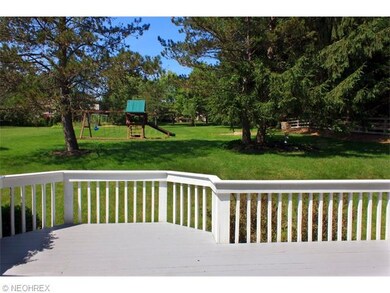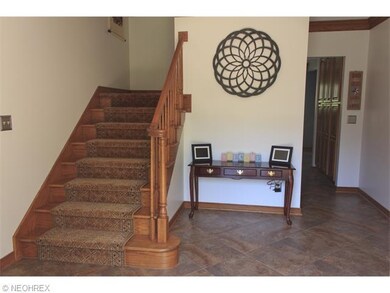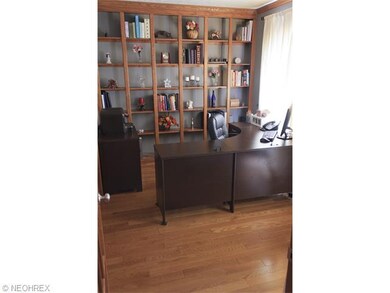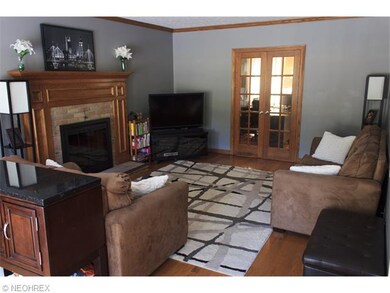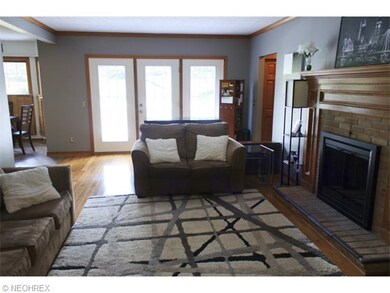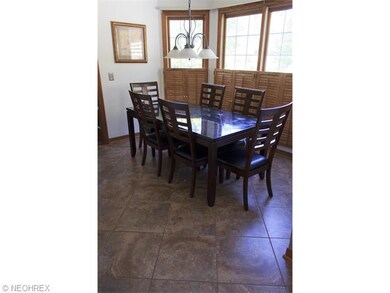
2265 Norton Rd Hudson, OH 44236
Highlights
- Health Club
- Medical Services
- Deck
- Ellsworth Hill Elementary School Rated A-
- Colonial Architecture
- 1 Fireplace
About This Home
As of November 2015Quality and details abound every corner of this beautifully updated home in the Hudson School District. Significant updating within last 3 years allow you to move in and enjoy your new home immediately! Modern hickory cabinets in the kitchen are highlighted by granite countertops, large ceramic tile, backsplash, Bosch dishwasher, Bosch stove and microwave and overlooks eat in dining nook. Details include crown molding on most of first floor, fireplace, first floor office with built in shelves. Gorgeous half-bath on first floor. Hardwood floors throughout with resilient wool carpet runner on steps to second floor. 4 bedrooms all feature easy to maintain hardwood floors. 2 possible laundry areas. Prewired security system. Finished basement with great cedar closet. Large landscaped yard with playset, recently painted deck, patio, and fire pit. School bus pickup at driveway! Furnace/air replaced in 2011 and water heater 2014.
Last Agent to Sell the Property
Coldwell Banker Schmidt Realty License #2007001714 Listed on: 07/31/2015

Home Details
Home Type
- Single Family
Est. Annual Taxes
- $5,485
Year Built
- Built in 1994
Lot Details
- 0.57 Acre Lot
- South Facing Home
HOA Fees
- $10 Monthly HOA Fees
Parking
- 2 Car Attached Garage
Home Design
- Colonial Architecture
- Asphalt Roof
- Vinyl Construction Material
Interior Spaces
- 3,500 Sq Ft Home
- 2-Story Property
- 1 Fireplace
- Partially Finished Basement
- Basement Fills Entire Space Under The House
Kitchen
- <<builtInOvenToken>>
- Range<<rangeHoodToken>>
- <<microwave>>
- Dishwasher
- Disposal
Bedrooms and Bathrooms
- 4 Bedrooms
Home Security
- Home Security System
- Fire and Smoke Detector
Outdoor Features
- Deck
Utilities
- Forced Air Heating and Cooling System
- Heating System Uses Gas
Listing and Financial Details
- Assessor Parcel Number 3006669
Community Details
Overview
- Weston Hills Sub Community
Amenities
- Medical Services
- Shops
Recreation
- Health Club
- Community Playground
Ownership History
Purchase Details
Home Financials for this Owner
Home Financials are based on the most recent Mortgage that was taken out on this home.Purchase Details
Home Financials for this Owner
Home Financials are based on the most recent Mortgage that was taken out on this home.Purchase Details
Home Financials for this Owner
Home Financials are based on the most recent Mortgage that was taken out on this home.Purchase Details
Home Financials for this Owner
Home Financials are based on the most recent Mortgage that was taken out on this home.Similar Homes in the area
Home Values in the Area
Average Home Value in this Area
Purchase History
| Date | Type | Sale Price | Title Company |
|---|---|---|---|
| Warranty Deed | $294,000 | Attorney | |
| Warranty Deed | $266,000 | Multiple | |
| Interfamily Deed Transfer | -- | Rels Title | |
| Deed | $199,500 | -- |
Mortgage History
| Date | Status | Loan Amount | Loan Type |
|---|---|---|---|
| Open | $238,000 | New Conventional | |
| Closed | $257,000 | New Conventional | |
| Closed | $264,000 | New Conventional | |
| Previous Owner | $240,692 | New Conventional | |
| Previous Owner | $202,415 | New Conventional | |
| Previous Owner | $218,000 | Unknown | |
| Previous Owner | $217,000 | Unknown | |
| Previous Owner | $169,000 | Stand Alone Second | |
| Previous Owner | $173,400 | Stand Alone Second | |
| Previous Owner | $70,000 | Credit Line Revolving | |
| Previous Owner | $179,550 | New Conventional |
Property History
| Date | Event | Price | Change | Sq Ft Price |
|---|---|---|---|---|
| 11/30/2015 11/30/15 | Sold | $294,000 | -13.3% | $84 / Sq Ft |
| 10/30/2015 10/30/15 | Pending | -- | -- | -- |
| 07/31/2015 07/31/15 | For Sale | $339,000 | +27.4% | $97 / Sq Ft |
| 08/02/2012 08/02/12 | Sold | $266,000 | -14.2% | $76 / Sq Ft |
| 06/19/2012 06/19/12 | Pending | -- | -- | -- |
| 09/30/2011 09/30/11 | For Sale | $309,900 | -- | $89 / Sq Ft |
Tax History Compared to Growth
Tax History
| Year | Tax Paid | Tax Assessment Tax Assessment Total Assessment is a certain percentage of the fair market value that is determined by local assessors to be the total taxable value of land and additions on the property. | Land | Improvement |
|---|---|---|---|---|
| 2025 | $8,096 | $159,237 | $34,794 | $124,443 |
| 2024 | $8,096 | $159,237 | $34,794 | $124,443 |
| 2023 | $8,096 | $159,237 | $34,794 | $124,443 |
| 2022 | $6,190 | $108,445 | $23,671 | $84,774 |
| 2021 | $6,200 | $108,445 | $23,671 | $84,774 |
| 2020 | $6,091 | $108,440 | $23,670 | $84,770 |
| 2019 | $5,966 | $98,330 | $19,150 | $79,180 |
| 2018 | $5,945 | $98,330 | $19,150 | $79,180 |
| 2017 | $5,469 | $98,330 | $19,150 | $79,180 |
| 2016 | $5,509 | $87,870 | $19,150 | $68,720 |
| 2015 | $5,469 | $87,870 | $19,150 | $68,720 |
| 2014 | $5,485 | $87,870 | $19,150 | $68,720 |
| 2013 | $6,013 | $94,170 | $19,150 | $75,020 |
Agents Affiliated with this Home
-
Joseph Gazzo

Seller's Agent in 2015
Joseph Gazzo
Coldwell Banker Schmidt Realty
(440) 823-9741
29 Total Sales
-
Wendy Richardson

Seller Co-Listing Agent in 2015
Wendy Richardson
Howard Hanna
(330) 416-6714
1 in this area
60 Total Sales
-
Brad Miklovich

Buyer's Agent in 2015
Brad Miklovich
Keller Williams Chervenic Rlty
(216) 287-6357
9 in this area
409 Total Sales
-
Christine Chervenic
C
Seller's Agent in 2012
Christine Chervenic
Keller Williams Chervenic Rlty
4 in this area
6 Total Sales
-
Sylvia Incorvaia

Buyer's Agent in 2012
Sylvia Incorvaia
EXP Realty, LLC.
(216) 316-1893
7 in this area
2,672 Total Sales
Map
Source: MLS Now
MLS Number: 3734577
APN: 30-06669
- 5360 Brooklands Dr
- V/L Norton Rd
- 2610 Norton Rd
- 5027 Lake Breeze Landing
- 5434 Celeste View Dr
- 2798 E Celeste View Dr
- 4909 Garnet Cir
- 4923 Heights Dr
- 2749 Norton Rd
- 5420 Crystal Cove Cir
- 2352 Becket Cir
- 1620 Sapphire Dr
- 2280 Becket Cir
- 3100 Ravineview Cir
- 2598 Jefferson Place Unit A
- 2591 Jefferson Place Unit C
- 1877 Clearbrook Dr
- 4739 Emerald Woods Dr
- 4914 Independence Cir Unit D
- 0 Stow Rd Unit 5102979
