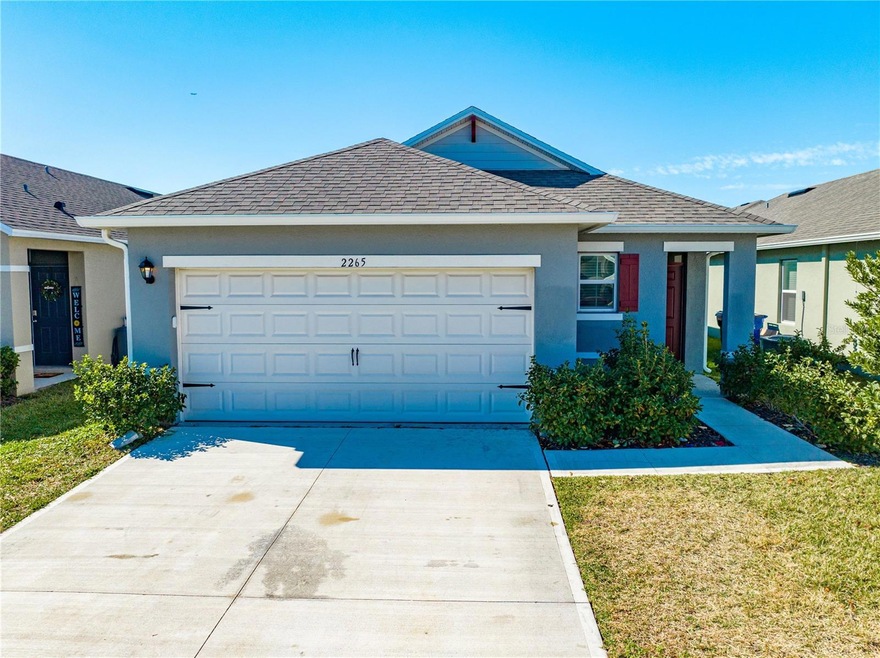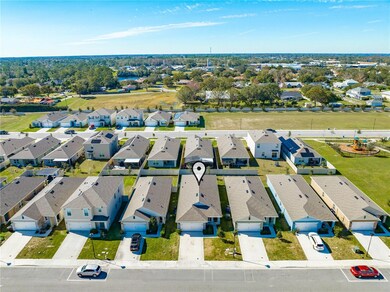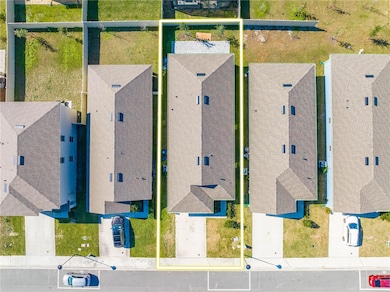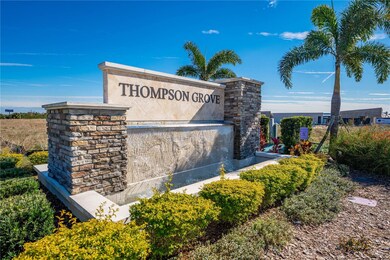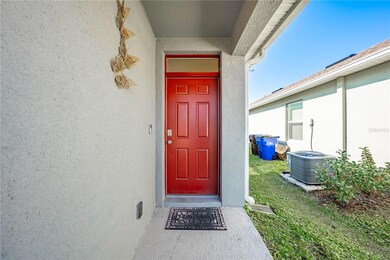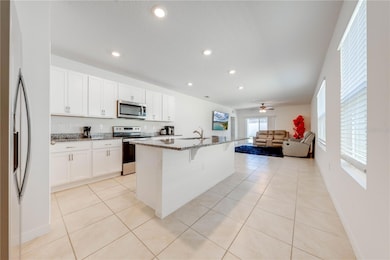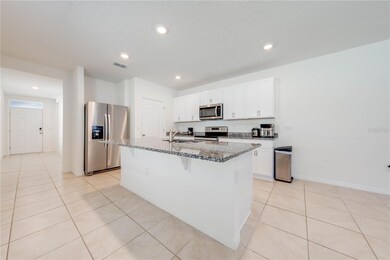2265 Tay Wes Dr Saint Cloud, FL 34771
Highlights
- Open Floorplan
- Walk-In Closet
- Brick Flooring
- 2 Car Attached Garage
- Community Playground
- Sliding Doors
About This Home
If you are looking for an easy to access neighborhood in the St Cloud area, this beautiful 3-bed, 2-bath home with a total of 1649 Sq Ft property is what you have been waiting for. Perfectly located on the intersection of Narcoossee Rd and US-192, 20 minutes from Lake Nona and 35 minutes from MCO. Built in 2023, this residence combines style and practicality, offering a spacious 2-car garage and a charming covered lanai. Enjoy the easy flow of the open layout, adorned with top-notch appliances. More than a house, it's a lifestyle, strategically near top-rated schools, supermarkets, banks, restaurants, and healthcare facilities. Immerse yourself in comfort and convenience—schedule your tour now and envision your new home! Property is leased until May 2025.
Listing Agent
LA ROSA REALTY KISSIMMEE Brokerage Phone: 407-930-3530 License #3523098 Listed on: 03/13/2025

Home Details
Home Type
- Single Family
Est. Annual Taxes
- $1,018
Year Built
- Built in 2022
Lot Details
- 6,000 Sq Ft Lot
- East Facing Home
- Metered Sprinkler System
Parking
- 2 Car Attached Garage
Interior Spaces
- 1,649 Sq Ft Home
- Open Floorplan
- Blinds
- Sliding Doors
- Combination Dining and Living Room
Kitchen
- Range
- Microwave
- Dishwasher
- Disposal
Flooring
- Brick
- Carpet
- Ceramic Tile
Bedrooms and Bathrooms
- 3 Bedrooms
- Split Bedroom Floorplan
- Walk-In Closet
- 2 Full Bathrooms
Laundry
- Laundry in unit
- Dryer
- Washer
Utilities
- Central Heating and Cooling System
- Thermostat
- Underground Utilities
- Phone Available
- Cable TV Available
Listing and Financial Details
- Residential Lease
- Property Available on 5/15/25
- 12-Month Minimum Lease Term
- $45 Application Fee
- 1 to 2-Year Minimum Lease Term
- Assessor Parcel Number 08-26-31-0812-0001-1050
Community Details
Overview
- Property has a Home Owners Association
- Artemis Lifestyles Audrey Fontaine Association, Phone Number (407) 705-2190
- Built by D.R. Horton
- Thompson Grove Subdivision, Glenwood Floorplan
Recreation
- Community Playground
Pet Policy
- Pets Allowed
Map
Source: Stellar MLS
MLS Number: S5122607
APN: 08-26-31-0812-0001-1050
- 2252 Tay Wes Dr
- 2278 Tay Wes Dr
- 2302 Tay Wes Dr
- 2232 Tay Wes Dr
- 2317 Tay Wes Dr
- 2321 Tay Wes Dr
- 2211 Tay Wes Dr
- 5015 Starling Bird Ln
- 5056 Starling Bird Ln
- 5021 Starling Bird Ln
- 5039 Starling Bird Ln
- 5027 Starling Bird Ln
- 5033 Starling Bird Ln
- 5044 Starling Bird Ln
- 5032 Starling Bird Ln
- 5038 Starling Bird Ln
- 2188 Tay Wes Dr
- 2178 Tay Wes Dr
- 5040 Oak Seed Way
- 5052 Oak Seed Way
- 2119 Tay Wes Dr
- 2278 Tay Wes Dr
- 2288 Tay Wes Dr
- 2238 Tay Wes Dr
- 2206 Tay Wes Dr
- 2291 Mossy Vine Ave
- 2273 Mossy Vine Ave
- 2261 Mossy Vine Ave
- 2250 Nuthatch St
- 5159 Northern Flicker Dr
- 5175 Northern Flicker Dr
- 2191 Bluebird Place
- 5106 Foxtail Fern Way
- 5317 Jubiloso Dr
- 1905 Green Dragon Dr
- 1909 Green Dragon Dr
- 1812 Roper Rd
- 5005 Lillian Lee Rd
- 1813 Hawksbill Ln
- 1832 Farris Dr
