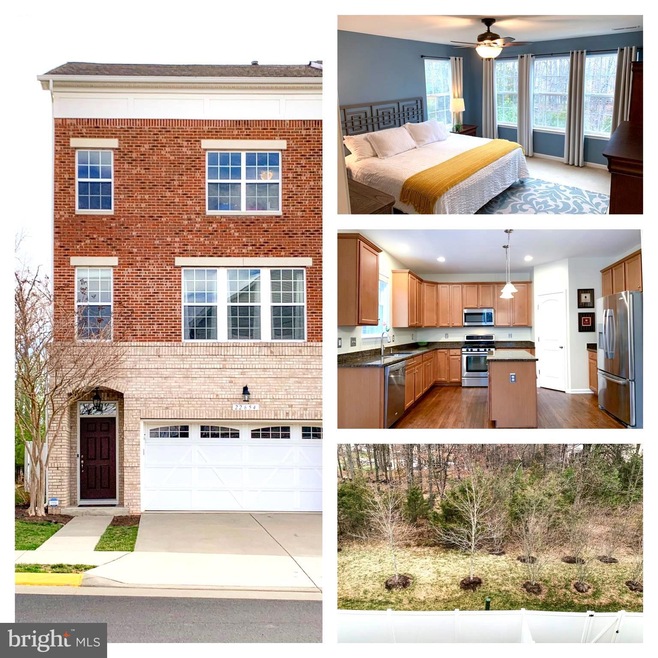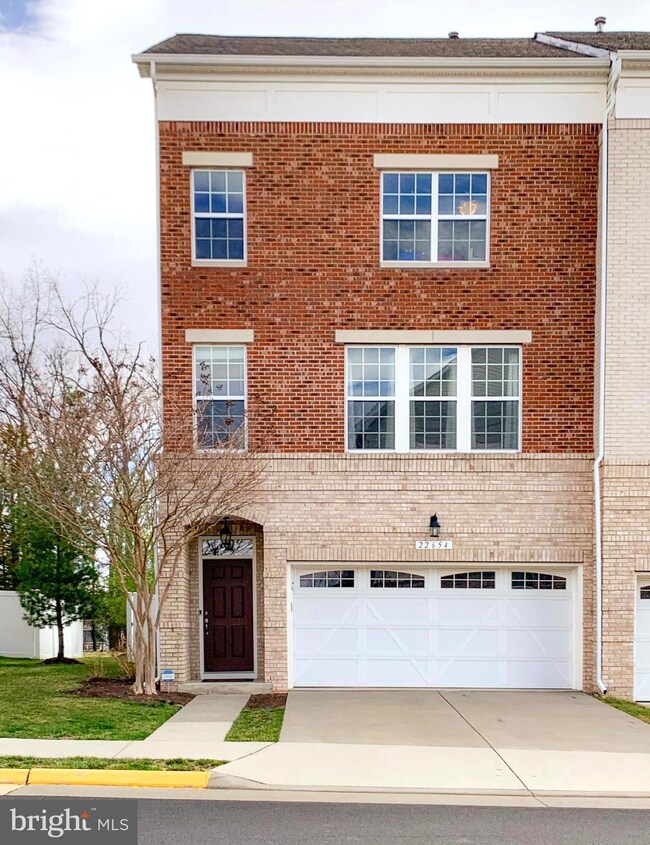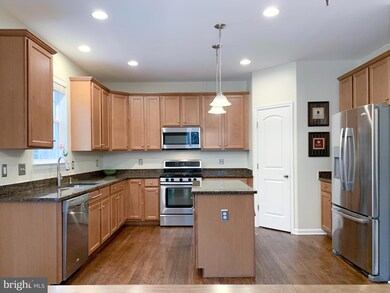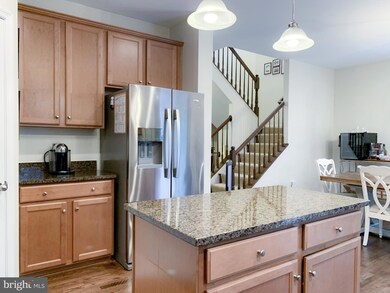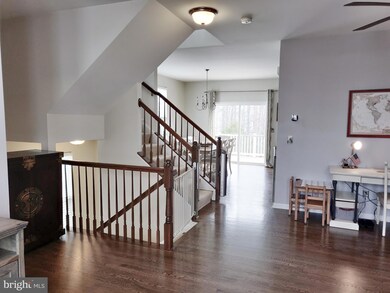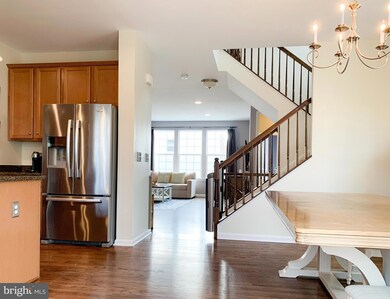
22654 Flowing Spring Square Ashburn, VA 20148
Highlights
- View of Trees or Woods
- Open Floorplan
- Deck
- Waxpool Elementary School Rated A
- Colonial Architecture
- Property is near a park
About This Home
As of May 2022Beautiful and rarely available 3BR/2BA/2HBA/2GAR end unit townhome with rear views of trees located in the award winning, amenity rich Brambleton community. You can walk to the Brambleton Town Center and the Brambleton Regional Park and it is situated just minutes to the major thoroughfares. Come home to nearly 2400 sq.ft of interior living space on three finished levels, an open and practical floor plan, 2-car-front-load garage, and an additional outdoor living space that includes a deck and fully fenced patio! The main living area on upper level 1 features an open flow between the living room and the dining room and then into the kitchen. The kitchen has granite countertops, a nice center island providing plenty of workspace, stainless steel appliances, pantry, and a eat-in breakfast area. The deck is located right off the kitchen. The upper level 2 has a good size owner suite with walk-in closet and ensuite bathroom with dual vanities, separate glass enclosed shower, and a soaking Jacuzzi tub. Also on this level, there are two additional bedrooms, 1 hall full bath, and a convenient laundry area. The main (entry) level features a covered entry to a naturally lit foyer. On the other side of the foyer steps is the recreation room, which has walkout access to the fully fenced rear yard and garage entrance. New roof in 2021. This home is ready to move in. No work is needed. Come check out the Open Houses 3/31-Thursday 5p-7p, 4/2-Saturday 1p-3p, 4/3-Sunday 2p-4p. Virtual Showings are offered upon request with listing agents. Offer Deadline is Monday, 4/4 at 12pm
Last Agent to Sell the Property
Samson Properties License #0225206275 Listed on: 03/31/2022

Townhouse Details
Home Type
- Townhome
Est. Annual Taxes
- $5,615
Year Built
- Built in 2010
Lot Details
- 3,049 Sq Ft Lot
- Cul-De-Sac
- East Facing Home
- Privacy Fence
- Vinyl Fence
- Back Yard Fenced
- Panel Fence
- Partially Wooded Lot
- Backs to Trees or Woods
HOA Fees
- $224 Monthly HOA Fees
Parking
- 2 Car Attached Garage
- Public Parking
- Parking Storage or Cabinetry
- Front Facing Garage
- Garage Door Opener
- Driveway
- Off-Street Parking
Home Design
- Colonial Architecture
- Slab Foundation
- Architectural Shingle Roof
- Brick Front
Interior Spaces
- 2,352 Sq Ft Home
- Property has 3 Levels
- Open Floorplan
- Window Treatments
- Entrance Foyer
- Combination Dining and Living Room
- Game Room
- Views of Woods
- Basement
- Garage Access
Kitchen
- Country Kitchen
- Breakfast Room
- Gas Oven or Range
- Self-Cleaning Oven
- Stove
- Microwave
- Ice Maker
- Dishwasher
- Upgraded Countertops
- Disposal
Flooring
- Wood
- Carpet
Bedrooms and Bathrooms
- 3 Bedrooms
- En-Suite Primary Bedroom
- En-Suite Bathroom
Laundry
- Laundry Room
- Washer and Dryer Hookup
Outdoor Features
- Deck
- Patio
Utilities
- Central Heating and Cooling System
- Underground Utilities
- Natural Gas Water Heater
Additional Features
- Garage doors are at least 85 inches wide
- Property is near a park
Listing and Financial Details
- Tax Lot 2028
- Assessor Parcel Number 158276021000
Community Details
Overview
- Association fees include fiber optics available, fiber optics at dwelling, high speed internet, lawn care front, lawn care rear, lawn care side, lawn maintenance, management, insurance, pool(s), road maintenance, snow removal, standard phone service, trash
- Built by BEAZER
- Brambleton Landbay 2 Subdivision, Chatham Floorplan
- Brambleton Landbay 2 Community
Amenities
- Picnic Area
- Common Area
Recreation
- Tennis Courts
- Community Basketball Court
- Community Playground
- Community Pool
- Jogging Path
- Bike Trail
Pet Policy
- Pets Allowed
Ownership History
Purchase Details
Home Financials for this Owner
Home Financials are based on the most recent Mortgage that was taken out on this home.Purchase Details
Home Financials for this Owner
Home Financials are based on the most recent Mortgage that was taken out on this home.Purchase Details
Home Financials for this Owner
Home Financials are based on the most recent Mortgage that was taken out on this home.Purchase Details
Home Financials for this Owner
Home Financials are based on the most recent Mortgage that was taken out on this home.Purchase Details
Similar Homes in the area
Home Values in the Area
Average Home Value in this Area
Purchase History
| Date | Type | Sale Price | Title Company |
|---|---|---|---|
| Deed | $700,000 | Landmark Title | |
| Interfamily Deed Transfer | -- | None Available | |
| Warranty Deed | $439,000 | Highland Title & Escrow Llc | |
| Special Warranty Deed | $382,575 | -- | |
| Special Warranty Deed | $810,000 | -- |
Mortgage History
| Date | Status | Loan Amount | Loan Type |
|---|---|---|---|
| Open | $630,000 | New Conventional | |
| Previous Owner | $440,000 | Stand Alone Refi Refinance Of Original Loan | |
| Previous Owner | $436,000 | VA | |
| Previous Owner | $439,000 | VA | |
| Previous Owner | $376,232 | FHA |
Property History
| Date | Event | Price | Change | Sq Ft Price |
|---|---|---|---|---|
| 05/03/2022 05/03/22 | Sold | $700,000 | +5.3% | $298 / Sq Ft |
| 04/03/2022 04/03/22 | Pending | -- | -- | -- |
| 03/31/2022 03/31/22 | For Sale | $665,000 | +51.5% | $283 / Sq Ft |
| 01/15/2016 01/15/16 | Sold | $439,000 | -2.4% | $183 / Sq Ft |
| 11/24/2015 11/24/15 | Pending | -- | -- | -- |
| 10/29/2015 10/29/15 | For Sale | $450,000 | -- | $187 / Sq Ft |
Tax History Compared to Growth
Tax History
| Year | Tax Paid | Tax Assessment Tax Assessment Total Assessment is a certain percentage of the fair market value that is determined by local assessors to be the total taxable value of land and additions on the property. | Land | Improvement |
|---|---|---|---|---|
| 2024 | $5,392 | $623,330 | $203,500 | $419,830 |
| 2023 | $5,239 | $598,790 | $178,500 | $420,290 |
| 2022 | $5,100 | $573,080 | $193,500 | $379,580 |
| 2021 | $4,988 | $508,940 | $163,500 | $345,440 |
| 2020 | $4,816 | $465,350 | $148,500 | $316,850 |
| 2019 | $4,744 | $454,010 | $148,500 | $305,510 |
| 2018 | $4,743 | $437,110 | $128,500 | $308,610 |
| 2017 | $4,872 | $433,080 | $128,500 | $304,580 |
| 2016 | $4,650 | $406,100 | $0 | $0 |
| 2015 | $4,669 | $282,870 | $0 | $282,870 |
| 2014 | $4,563 | $266,550 | $0 | $266,550 |
Agents Affiliated with this Home
-
Ava Nguyen

Seller's Agent in 2022
Ava Nguyen
Samson Properties
(571) 305-3148
1 in this area
93 Total Sales
-
Minh Nguyen

Seller Co-Listing Agent in 2022
Minh Nguyen
Samson Properties
(703) 732-7199
1 in this area
6 Total Sales
-
Sandip Shah

Buyer's Agent in 2022
Sandip Shah
Millennium Realty Group Inc.
(571) 533-9146
18 in this area
129 Total Sales
-
Annette Schafer

Seller's Agent in 2016
Annette Schafer
United Real Estate
(703) 999-5002
4 in this area
17 Total Sales
-
Carrie Cox

Buyer's Agent in 2016
Carrie Cox
Pearson Smith Realty, LLC
(571) 386-1075
5 Total Sales
Map
Source: Bright MLS
MLS Number: VALO2022426
APN: 158-27-6021
- 42588 Cardinal Trace Terrace
- 22722 Beacon Crest Terrace
- 42557 Magellan Square
- 42480 Rockrose Square Unit 202
- 42480 Rockrose Square Unit 304
- 42538 Magellan Square
- 42439 Rockrose Square
- 42435 Hollyhock Terrace Unit 302
- 42629 Beckett Terrace
- 22773 Fountain Grove Square
- 22838 Arbor View Dr
- 42397 Goldenseal Square
- 42496 Legacy Park Dr
- 22948 Fanshaw Square
- 22962 Lois Ln
- 42391 Willow Creek Way
- 22816 Goldsborough Terrace
- 43061 Capri Place
- 22788 Sagamore Square
- 22262 Meadfoot Terrace
