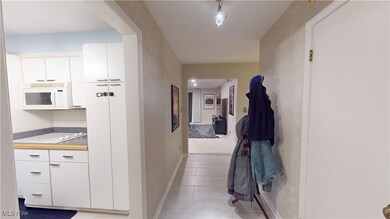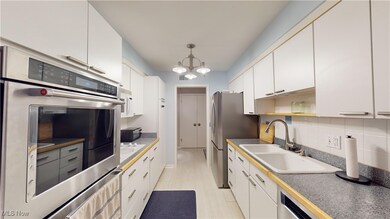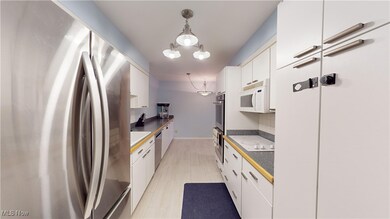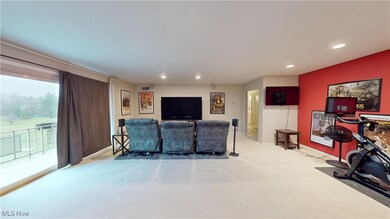
22655 Chagrin Blvd Unit 414 Beachwood, OH 44122
Highlights
- Open Floorplan
- Porch
- Eat-In Kitchen
- Bryden Elementary School Rated A
- 1 Car Attached Garage
- Double Vanity
About This Home
As of March 2025Welcome to this beautiful Stratton House condo in the heart of Beachwood. This spacious 2-bedroom, 2-full bathroom unit offers the perfect blend of comfort, style, and convenience. The open-concept living and dining area is perfect for entertaining. The tiled foyer leads to the bright, white eat-in kitchen. Enjoy your coffee on your private balcony. The living room features acoustic paneling that provides a sound barrier while you are watching your favorite movies or listening to music. The primary suite offers an extra large closet and full bath with Corian counters and tiled shower. The second bedroom is generously sized and can be used as bedroom or an office. There is a full, spacious, second bathroom. Ceiling fans are in each room. The building offers secure parking, beautiful marble-floored lobby, and a large social room that can be used by residents for entertaining their guests. There are two laundry rooms on each floor, and a storage closet. The maintenance fee includes: gas, heat, sewer, water, trash, and internet/tv. Check out our 3-D tour and call for your showing today to experience the best of Beachwood living.
Last Agent to Sell the Property
McDowell Homes Real Estate Services Brokerage Email: alextillstrom@mcdhomes.com 440-668-6822 License #2022002486 Listed on: 12/12/2024

Co-Listed By
McDowell Homes Real Estate Services Brokerage Email: alextillstrom@mcdhomes.com 440-668-6822 License #2007002869
Property Details
Home Type
- Condominium
Est. Annual Taxes
- $2,373
Year Built
- Built in 1965
HOA Fees
- $639 Monthly HOA Fees
Parking
- 1 Car Attached Garage
- Inside Entrance
- Assigned Parking
Home Design
- Brick Exterior Construction
- Rubber Roof
Interior Spaces
- 1,410 Sq Ft Home
- 1-Story Property
- Open Floorplan
- Recessed Lighting
- Drapes & Rods
- Entrance Foyer
Kitchen
- Eat-In Kitchen
- Cooktop
- Microwave
- Dishwasher
- Disposal
Bedrooms and Bathrooms
- 2 Main Level Bedrooms
- Walk-In Closet
- 2 Full Bathrooms
- Double Vanity
Outdoor Features
- Porch
Utilities
- Forced Air Heating and Cooling System
- Heating System Uses Gas
- Hot Water Heating System
Listing and Financial Details
- Assessor Parcel Number 742-09-355
Community Details
Overview
- Association fees include management, common area maintenance, cable TV, heat, HVAC, insurance, internet, ground maintenance, maintenance structure, parking, recreation facilities, reserve fund, sewer, snow removal, trash, water
- Stratton House Association
- High-Rise Condominium
Amenities
- Public Transportation
Ownership History
Purchase Details
Home Financials for this Owner
Home Financials are based on the most recent Mortgage that was taken out on this home.Purchase Details
Home Financials for this Owner
Home Financials are based on the most recent Mortgage that was taken out on this home.Purchase Details
Purchase Details
Purchase Details
Purchase Details
Purchase Details
Similar Homes in the area
Home Values in the Area
Average Home Value in this Area
Purchase History
| Date | Type | Sale Price | Title Company |
|---|---|---|---|
| Warranty Deed | $175,000 | Revere Title | |
| Warranty Deed | $169,900 | Nova Title | |
| Warranty Deed | -- | -- | |
| Warranty Deed | $124,000 | Independence Title Agency | |
| Warranty Deed | $124,000 | Independence Title Agency | |
| Deed | $107,500 | -- | |
| Deed | $51,100 | -- | |
| Deed | -- | -- |
Property History
| Date | Event | Price | Change | Sq Ft Price |
|---|---|---|---|---|
| 03/13/2025 03/13/25 | Sold | $175,000 | -2.8% | $124 / Sq Ft |
| 02/09/2025 02/09/25 | Pending | -- | -- | -- |
| 01/21/2025 01/21/25 | Price Changed | $180,000 | -2.7% | $128 / Sq Ft |
| 12/12/2024 12/12/24 | For Sale | $185,000 | +8.9% | $131 / Sq Ft |
| 09/03/2024 09/03/24 | Sold | $169,900 | 0.0% | $120 / Sq Ft |
| 08/14/2024 08/14/24 | Pending | -- | -- | -- |
| 08/01/2024 08/01/24 | For Sale | $169,900 | -- | $120 / Sq Ft |
Tax History Compared to Growth
Tax History
| Year | Tax Paid | Tax Assessment Tax Assessment Total Assessment is a certain percentage of the fair market value that is determined by local assessors to be the total taxable value of land and additions on the property. | Land | Improvement |
|---|---|---|---|---|
| 2024 | $3,227 | $61,390 | $6,125 | $55,265 |
| 2023 | $2,432 | $37,940 | $3,780 | $34,160 |
| 2022 | $2,345 | $37,940 | $3,780 | $34,160 |
| 2021 | $2,327 | $37,940 | $3,780 | $34,160 |
| 2020 | $1,803 | $27,300 | $2,730 | $24,570 |
| 2019 | $1,807 | $78,000 | $7,800 | $70,200 |
| 2018 | $898 | $27,300 | $2,730 | $24,570 |
| 2017 | $1,654 | $25,560 | $2,980 | $22,580 |
| 2016 | $1,644 | $25,560 | $2,980 | $22,580 |
| 2015 | $1,642 | $25,560 | $2,980 | $22,580 |
| 2014 | $1,931 | $29,650 | $2,980 | $26,670 |
Agents Affiliated with this Home
-
Alexandra Tillstrom

Seller's Agent in 2025
Alexandra Tillstrom
McDowell Homes Real Estate Services
(440) 668-6822
1 in this area
46 Total Sales
-
Melissa Lendvay

Seller Co-Listing Agent in 2025
Melissa Lendvay
McDowell Homes Real Estate Services
(216) 970-2902
1 in this area
184 Total Sales
-
James Rosenblatt
J
Buyer's Agent in 2025
James Rosenblatt
Rosenblatt Realty, Inc.
5 in this area
17 Total Sales
-
Tom Hodgkiss

Seller's Agent in 2024
Tom Hodgkiss
Howard Hanna
(216) 235-1047
3 in this area
106 Total Sales
-
Lisa Cole

Buyer's Agent in 2024
Lisa Cole
Engel & Völkers Distinct
(440) 341-2599
1 in this area
173 Total Sales
Map
Source: MLS Now
MLS Number: 5089795
APN: 742-09-355
- 3245 Green Rd
- 23821 Halburton Rd
- 23401 Bryden Rd
- 22320 S Woodland Rd
- 24194 Halburton Rd
- 20950 Halworth Rd
- 20930 Halworth Rd
- 22275 Rye Rd
- 21900 Rye Rd
- 3401 Helen Rd
- 21262 S Woodland Rd
- 25453 Bryden Rd
- 3333 Warrensville Center Rd Unit 211
- 3279 Warrensville Center Rd Unit 3 A
- 3279 Warrensville Center Rd Unit 15D
- 23580 Shaker Blvd
- 3271 Warrensville Center Rd Unit 4A
- 24650 S Woodland Rd
- 3539 Lytle Rd
- 20887 Sydenham Rd





