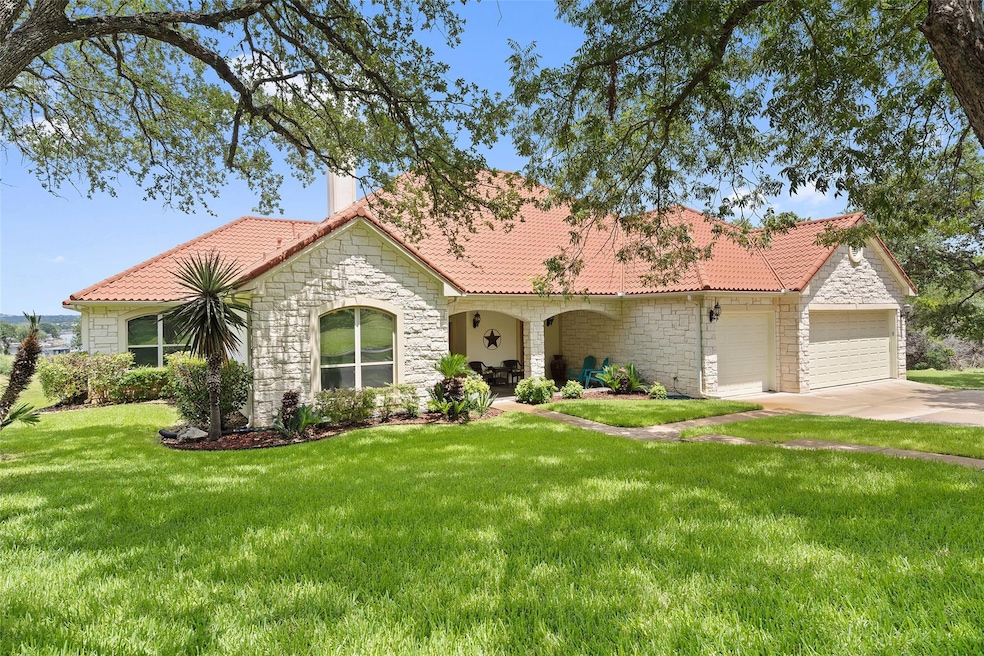22658 Felicia Dr Spicewood, TX 78669
Highlights
- RV Hookup
- Gated Community
- Furnished
- Lake Travis Middle School Rated A
- View of Hills
- Granite Countertops
About This Home
This beautiful 2 bedroom home with 2 full & 2 half baths, is nestled on 2.9 acres with Hill Country and Lake Travis views! paved private drive and gated entrance, with large circle drive, 3 car garage, 2 covered carports and a large covered RV parking site with full hookups. The manicured front & side yards are shaded with large Pecan and Oak trees and the home has a covered front patio and a covered rear wrap around deck with a view of Lake Travis and an outdoor cooking kitchen. Open living area with a wall of windows all open to dining, kitchen and breakfast areas. The master and guest bedrooms have private bathrooms and large closets. A new Solar system and high efficiency Heat pumps keep electric costs low. The home is fully furnished and is perfect for anyone who is building a home or needs space for boats or an RV. Just 1 mile from Pace Bend park and Briarcliff Marina, and 20 minutes to the Hill Country Galleria, in the acclaimed Lake Travis ISD 1 Non Shedding Hypo Allergenic dog under 15 LBS Allowed Available in Jan 2026
Listing Agent
Compass RE Texas, LLC Brokerage Phone: (512) 575-3644 License #0545491 Listed on: 06/13/2025

Home Details
Home Type
- Single Family
Est. Annual Taxes
- $8,569
Year Built
- Built in 2002
Lot Details
- 2.43 Acre Lot
- Northeast Facing Home
- Private Entrance
- Gentle Sloping Lot
- Private Yard
- Back and Front Yard
Parking
- 3 Car Garage
- Front Facing Garage
- Garage Door Opener
- Circular Driveway
- RV Hookup
Home Design
- Slab Foundation
Interior Spaces
- 3,051 Sq Ft Home
- 1-Story Property
- Furnished
- Beamed Ceilings
- Ceiling Fan
- Tile Flooring
- Views of Hills
- Washer and Dryer
Kitchen
- Breakfast Bar
- Oven
- Range
- Microwave
- Dishwasher
- Stainless Steel Appliances
- Kitchen Island
- Granite Countertops
Bedrooms and Bathrooms
- 2 Main Level Bedrooms
- Walk-In Closet
- 2 Full Bathrooms
- Double Vanity
Outdoor Features
- Outdoor Gas Grill
Schools
- West Cypress Hills Elementary School
- Lake Travis Middle School
- Lake Travis High School
Utilities
- Central Air
- Heating Available
- Septic Tank
- High Speed Internet
- Cable TV Available
Listing and Financial Details
- Security Deposit $3,500
- Tenant pays for all utilities
- The owner pays for grounds care, insurance, repairs, sewer, taxes
- 12 Month Lease Term
- $40 Application Fee
- Assessor Parcel Number 01599602170000
Community Details
Overview
- No Home Owners Association
- Heronymos Subdivision
Pet Policy
- Pet Size Limit
- Pet Deposit $250
- Breed Restrictions
- Small pets allowed
Security
- Gated Community
Map
Source: Unlock MLS (Austin Board of REALTORS®)
MLS Number: 6358753
APN: 158126
- 22520 Felicia Dr
- 1405 Cat Hollow Club Dr
- 1601 Judy Lynn Dr Unit 207
- 1601 Judy Lynn Dr Unit 107
- 525 Pace Bend Rd N
- 21913 Mockingbird St
- 1702 Dove Rd
- 21900 Mockingbird St
- 21909 Mockingbird St
- 21936 Briarcliff Dr
- 22000 Briarcliff Dr
- 1200 Dusk Ct
- 21814 Bluejay Blvd
- 706 Rogart Dr
- 22012 Briarcliff Dr
- 2028 Omaha Dr
- 21800 Cardinal Ave
- 21806 Crystal Way
- 2026 Omaha Dr
- 21710 Cardinal Ave
- 1601 Judy Lynn Dr Unit 111
- 1601 Judy Lynn Dr Unit 107
- 21913 Mockingbird St
- 22010 Redbird Dr
- 212 Cargill Dr
- 408 Cargill Dr
- 2502 American Dr Unit B
- 21515 Patton Ave Unit 2
- 21515 Patton Ave
- 21503 Patton Ave Unit A
- 20982 Waterside Dr Unit 41
- 2105 Valley Forge Cove
- 3308 Parliament Cove Unit ID1295576P
- 3308 Parliament Cove Unit ID1295568P
- 3308 Parliament Cove Unit ID1295602P
- 3308 Parliament Cove Unit ID1295603P
- 21511 Pershing Ave Unit A
- 2803 Wilson Ave
- 3404 American Dr Unit 1308
- 3404 American Dr Unit 3103






