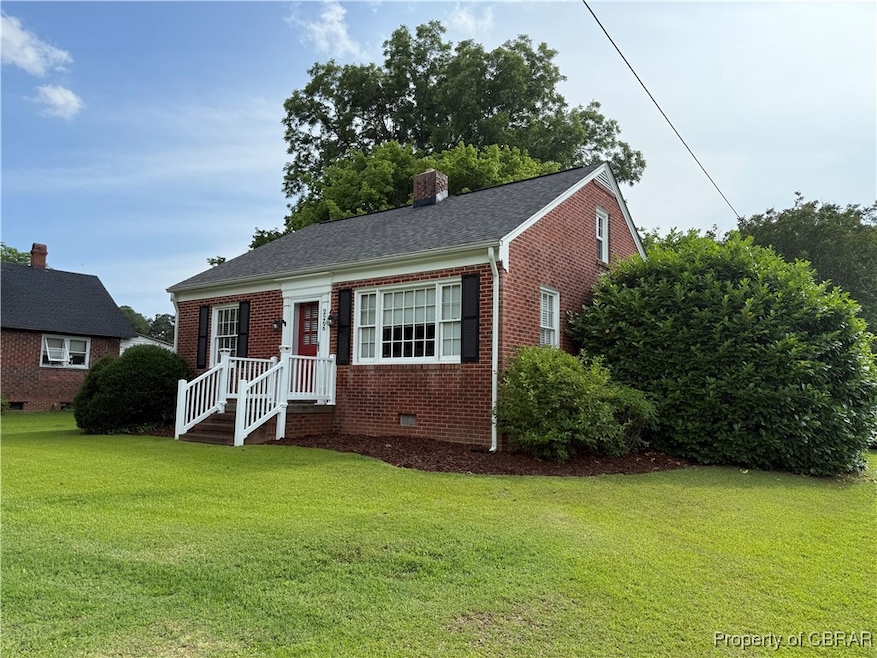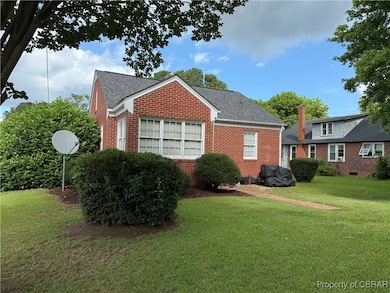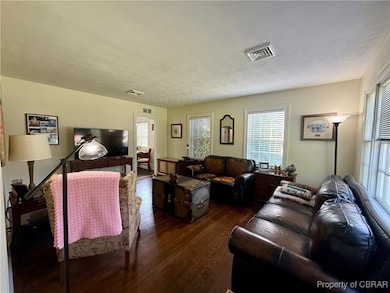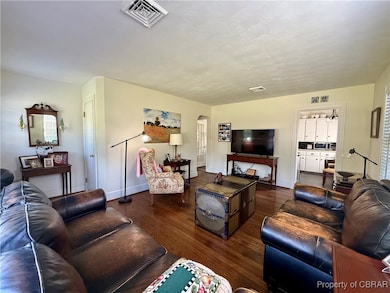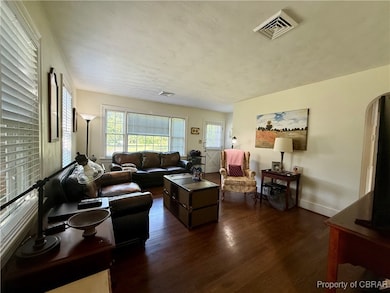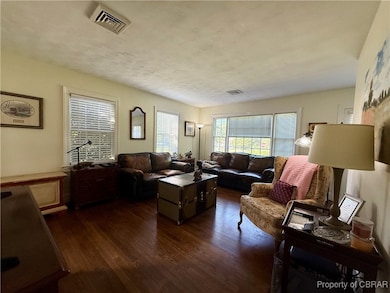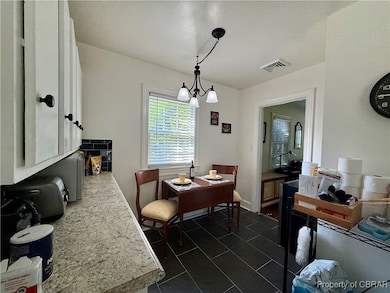
Estimated payment $1,491/month
Highlights
- Wood Flooring
- Eat-In Kitchen
- Ceiling Fan
- Corner Lot
- Cooling Available
- Dining Area
About This Home
Discover the charm of this classic 1960s all-brick rancher, nestled in a convenient location close to Yorktown, Williamsburg, and Newport News. This single-story home features timeless hardwood floors throughout the living room and bedrooms, offering warmth and character. The sunny living room is filled with natural light, creating a cozy and inviting space. The kitchen includes a dining area and durable slate floors, with easy access to the backyard through a delightful sunroom—perfect for morning coffee or an afternoon read. There are two spacious bedrooms and a full hall bathroom with a vintage cast iron tub/shower combination. Whether you're looking for a starter home, investment property, or a peaceful place to call your own outside the city, this well-maintained gem is full of potential. Note: Although no known defects, the home is sold as-is, and any home inspection is informational only. Buyer's to have pre-approval before showing.
Home Details
Home Type
- Single Family
Est. Annual Taxes
- $1,313
Year Built
- Built in 1960
Lot Details
- 10,019 Sq Ft Lot
- Corner Lot
- Zoning described as SF-1
Home Design
- Brick Exterior Construction
- Frame Construction
- Composition Roof
Interior Spaces
- 1,132 Sq Ft Home
- 1-Story Property
- Ceiling Fan
- Dining Area
Kitchen
- Eat-In Kitchen
- Electric Cooktop
- Stove
- Laminate Countertops
Flooring
- Wood
- Tile
Bedrooms and Bathrooms
- 2 Bedrooms
- 1 Full Bathroom
Laundry
- Dryer
- Washer
Basement
- Partial Basement
- Crawl Space
Schools
- Gloucester Elementary And Middle School
- Gloucester High School
Utilities
- Cooling Available
- Heat Pump System
- Water Heater
- Septic Tank
Listing and Financial Details
- Tax Lot 17A
- Assessor Parcel Number 050C-1-17A
Map
Home Values in the Area
Average Home Value in this Area
Tax History
| Year | Tax Paid | Tax Assessment Tax Assessment Total Assessment is a certain percentage of the fair market value that is determined by local assessors to be the total taxable value of land and additions on the property. | Land | Improvement |
|---|---|---|---|---|
| 2024 | $1,313 | $225,130 | $55,360 | $169,770 |
| 2023 | $1,313 | $225,130 | $55,360 | $169,770 |
| 2022 | $1,156 | $159,510 | $39,470 | $120,040 |
| 2021 | $1,109 | $159,510 | $39,470 | $120,040 |
| 2020 | $1,109 | $159,510 | $39,470 | $120,040 |
| 2019 | $1,043 | $150,130 | $38,600 | $111,530 |
| 2017 | $1,043 | $150,130 | $38,600 | $111,530 |
| 2016 | $870 | $125,160 | $30,880 | $94,280 |
| 2015 | $851 | $148,900 | $48,000 | $100,900 |
| 2014 | $968 | $148,900 | $48,000 | $100,900 |
Property History
| Date | Event | Price | Change | Sq Ft Price |
|---|---|---|---|---|
| 07/06/2025 07/06/25 | Pending | -- | -- | -- |
| 06/18/2025 06/18/25 | For Sale | $249,500 | +66.3% | $220 / Sq Ft |
| 06/01/2016 06/01/16 | Sold | $150,000 | -3.2% | $133 / Sq Ft |
| 04/08/2016 04/08/16 | Pending | -- | -- | -- |
| 04/03/2016 04/03/16 | For Sale | $154,900 | -- | $137 / Sq Ft |
Purchase History
| Date | Type | Sale Price | Title Company |
|---|---|---|---|
| Deed | $250,000 | New Title Company Name | |
| Warranty Deed | $150,000 | The Closing Shop Llc |
Mortgage History
| Date | Status | Loan Amount | Loan Type |
|---|---|---|---|
| Previous Owner | $150,000 | VA |
Similar Homes in Hayes, VA
Source: Chesapeake Bay & Rivers Association of REALTORS®
MLS Number: 2517073
APN: 21193
- Par A Hayes Rd
- 7234 Mumford View Dr
- lot 1 Marshall Ln
- .51ac George Washington Memorial Hwy
- 000 George Washington Memorial Hwy
- 0000 George Washington Memorial Hwy
- 7166 River Run Rd
- 1.64 Somerset Way
- 1.64ac Somerset Way
- 7161 Pattersons View Ln
- 2424 Somerset Way
- 6978 Bray Rd
- 1756 Tyndall Point Rd
- 1744 York Shores Dr
- 7521 Villa Ct
- 2795 George Wash Memorial Hwy
- 2795 George Washington Memorial Hwy
- 7544 Villa Ct
