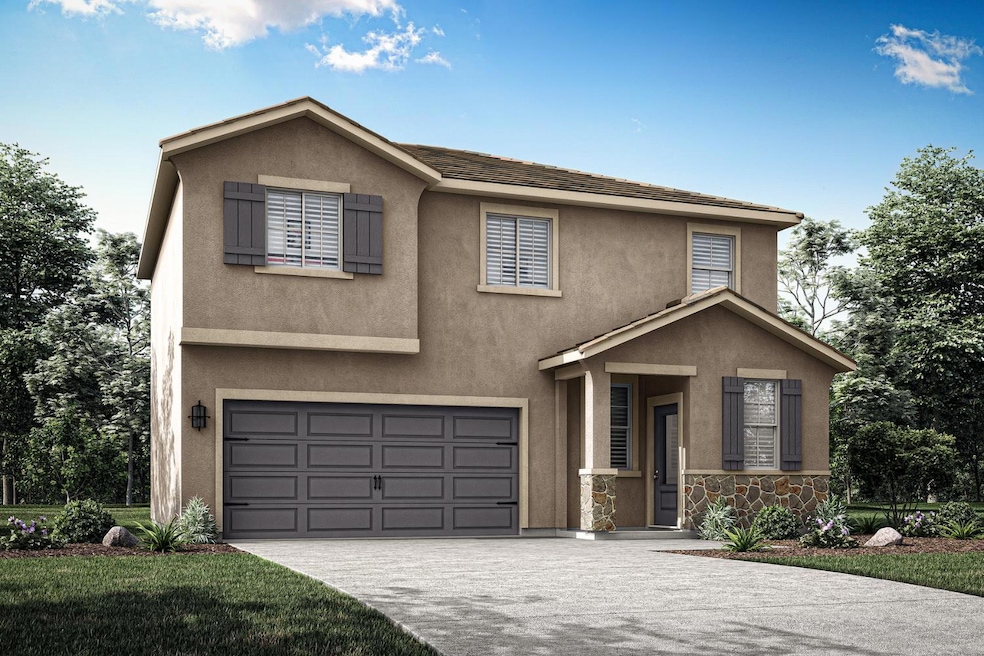2266 Travis Ct Newman, CA 95360
Estimated payment $2,693/month
Highlights
- New Construction
- Craftsman Architecture
- Great Room
- Solar Power System
- Loft
- Granite Countertops
About This Home
Make first impressions count with this beautiful new construction home at Mattos Ranch. This two-story, three-bedroom, two-and-a-half-bath home is bursting with character. The kitchen is open to the family room, creating the ideal entertainment area. The master suite is the perfect place to retreat to, with an en-suite bathroom with a large shower, beautiful vanity and a walk-in closet. Additionally, enjoy plenty of storage space throughout this home. All upgrades come included in this home such as granite countertops, energy-efficient kitchen appliances, Wi-Fi-enabled garage door opener and more.
Home Details
Home Type
- Single Family
Est. Annual Taxes
- $2,336
Year Built
- Built in 2025 | New Construction
Lot Details
- 3,647 Sq Ft Lot
- Back Yard Fenced
- Landscaped
- Front Yard Sprinklers
- Low Maintenance Yard
Parking
- 2 Car Direct Access Garage
- 2 Open Parking Spaces
- Front Facing Garage
- Garage Door Opener
Home Design
- Craftsman Architecture
- Concrete Foundation
- Slab Foundation
- Ceiling Insulation
- Tile Roof
- Lap Siding
- Masonry
- Stucco
- Stone
Interior Spaces
- 1,621 Sq Ft Home
- 2-Story Property
- Ceiling Fan
- Window Treatments
- Window Screens
- Great Room
- Living Room
- Dining Room
- Loft
- Storage
Kitchen
- Breakfast Area or Nook
- Walk-In Pantry
- Free-Standing Electric Oven
- Free-Standing Electric Range
- Microwave
- Dishwasher
- Kitchen Island
- Granite Countertops
Flooring
- Carpet
- Vinyl
Bedrooms and Bathrooms
- 3 Bedrooms
- Primary Bedroom Upstairs
- Walk-In Closet
- Bathroom on Main Level
- Stone Bathroom Countertops
- Low Flow Toliet
- Bathtub with Shower
Laundry
- Laundry on upper level
- Washer and Dryer Hookup
Home Security
- Carbon Monoxide Detectors
- Fire and Smoke Detector
Eco-Friendly Details
- Energy-Efficient Appliances
- Energy-Efficient Windows with Low Emissivity
- Energy-Efficient Construction
- Energy-Efficient Lighting
- Energy-Efficient Roof
- Energy-Efficient Thermostat
- Solar Power System
- Solar owned by seller
Outdoor Features
- Front Porch
Utilities
- Central Heating and Cooling System
- Underground Utilities
- High-Efficiency Water Heater
- Septic System
- Internet Available
- Cable TV Available
Community Details
- Built by LGI Homes - California, LLC
- Mattos Ranch Subdivision
Listing and Financial Details
- Assessor Parcel Number 026-073-105-000
Map
Home Values in the Area
Average Home Value in this Area
Tax History
| Year | Tax Paid | Tax Assessment Tax Assessment Total Assessment is a certain percentage of the fair market value that is determined by local assessors to be the total taxable value of land and additions on the property. | Land | Improvement |
|---|---|---|---|---|
| 2025 | $2,336 | $81,268 | $81,268 | -- |
| 2024 | $2,279 | $79,675 | $79,675 | -- |
Property History
| Date | Event | Price | List to Sale | Price per Sq Ft |
|---|---|---|---|---|
| 10/21/2025 10/21/25 | Pending | -- | -- | -- |
| 10/02/2025 10/02/25 | Price Changed | $474,900 | +0.6% | $293 / Sq Ft |
| 08/28/2025 08/28/25 | For Sale | $471,900 | -- | $291 / Sq Ft |
Source: Bay Area Real Estate Information Services (BAREIS)
MLS Number: 225113421
APN: 026-073-105-000
- 2260 Travis Ct
- 2272 Travis Ct
- 2278 Travis Ct
- 2284 Travis Ct
- 2290 Travis Ct
- 2252 Mia Dr
- 2246 Mia Dr
- 2240 Mia Dr
- 2251 Mia Dr
- 2245 Mia Dr
- 2239 Mia Dr
- Morgan Plan at Mattos Ranch
- Dorado Plan at Mattos Ranch
- Blazer Plan at Mattos Ranch
- Stallion Plan at Mattos Ranch
- Palomino Plan at Mattos Ranch
- 2221 Mia Dr
- 2215 Mia Dr
- 2209 Mia Dr
- 2203 Mia Dr

