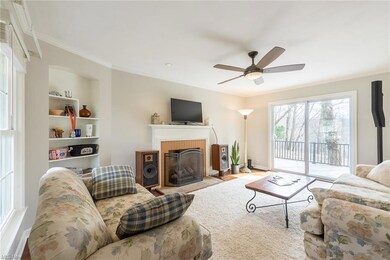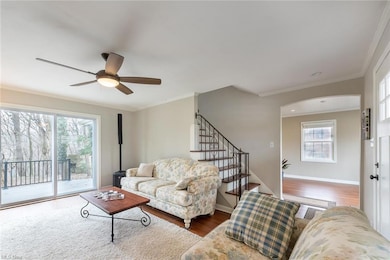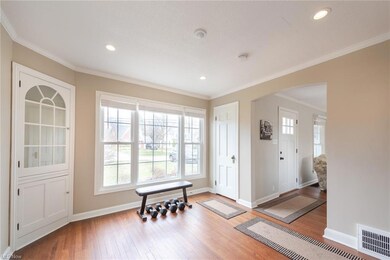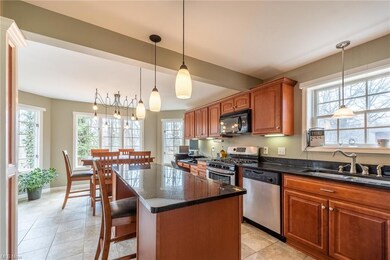
22660 Hadden Rd Euclid, OH 44117
Highlights
- 0.75 Acre Lot
- Deck
- Porch
- Cape Cod Architecture
- 1 Fireplace
- 2 Car Attached Garage
About This Home
As of June 2022Move right into this hidden gem in Euclid! This beautifully maintained and extensively upgraded home sits on a double lot that backs up to a lush forest view of the Euclid Creek Basin. This view is optimized by a sizable balcony off of the primary bedroom, a bay window in the kitchen, and new deck and a patio right outside of the fully rebuilt garage. Through the front door you’ll find a sun drenched living room with a fireplace and sliding doors to the deck. The formal dining room leads you through to the spacious and fully remodeled kitchen. Modern stainless steel appliances are masterfully contrasted with warm cabinets and dark countertops. Take a seat at the island or in the large eat-in dining space with artful lighting. The kitchen steps out to the newly finished deck, so you can easily enjoy meals with a view of the backyard. Up the iron-railed staircase you’ll find two bedrooms with gorgeous built-ins, balcony access and a roomy bathroom. The fully waterproofed lower level provides plenty of room for storage and a laundry area. Recent improvements include a new deck in 2018, new garage in 2019, windows and doors in 2016, refinished hardwood floors in 2020, new wiring in 2021, and fresh paint throughout. Enjoy this unique piece of Euclid just moments from the natural beauty of the Euclid Creek Reservation. You would never know this lovely cape-cod style home, nestled against the trees is just 15-20 minutes from Downtown Cleveland. Don’t miss this one!
Last Agent to Sell the Property
Keller Williams Greater Metropolitan License #237938 Listed on: 04/05/2022

Home Details
Home Type
- Single Family
Est. Annual Taxes
- $3,000
Year Built
- Built in 1940
Lot Details
- 0.75 Acre Lot
Parking
- 2 Car Attached Garage
Home Design
- Cape Cod Architecture
- Asphalt Roof
- Rubber Roof
- Stone Siding
- Vinyl Construction Material
Interior Spaces
- 1,017 Sq Ft Home
- 2-Story Property
- 1 Fireplace
- Unfinished Basement
- Basement Fills Entire Space Under The House
Kitchen
- Range
- Microwave
- Dishwasher
Bedrooms and Bathrooms
- 2 Bedrooms
- 1 Full Bathroom
Laundry
- Dryer
- Washer
Outdoor Features
- Deck
- Patio
- Porch
Utilities
- Forced Air Heating System
- Heating System Uses Gas
Community Details
- Jackson Community
Listing and Financial Details
- Assessor Parcel Number 650-15-023
Ownership History
Purchase Details
Home Financials for this Owner
Home Financials are based on the most recent Mortgage that was taken out on this home.Purchase Details
Purchase Details
Home Financials for this Owner
Home Financials are based on the most recent Mortgage that was taken out on this home.Similar Homes in the area
Home Values in the Area
Average Home Value in this Area
Purchase History
| Date | Type | Sale Price | Title Company |
|---|---|---|---|
| Warranty Deed | $170,000 | Ohio Real Title | |
| Warranty Deed | $78,000 | Fidelity Land Title | |
| Warranty Deed | $117,500 | Chicago Title Insurance Co |
Mortgage History
| Date | Status | Loan Amount | Loan Type |
|---|---|---|---|
| Previous Owner | $62,400 | New Conventional | |
| Previous Owner | $14,000 | Credit Line Revolving | |
| Previous Owner | $7,500 | Credit Line Revolving | |
| Previous Owner | $111,625 | Purchase Money Mortgage |
Property History
| Date | Event | Price | Change | Sq Ft Price |
|---|---|---|---|---|
| 06/06/2022 06/06/22 | Sold | $170,000 | +13.4% | $167 / Sq Ft |
| 04/15/2022 04/15/22 | For Sale | $149,900 | 0.0% | $147 / Sq Ft |
| 04/11/2022 04/11/22 | Pending | -- | -- | -- |
| 04/05/2022 04/05/22 | For Sale | $149,900 | +92.2% | $147 / Sq Ft |
| 12/18/2013 12/18/13 | Sold | $78,000 | -21.9% | $77 / Sq Ft |
| 10/31/2013 10/31/13 | Pending | -- | -- | -- |
| 04/22/2013 04/22/13 | For Sale | $99,900 | -- | $98 / Sq Ft |
Tax History Compared to Growth
Tax History
| Year | Tax Paid | Tax Assessment Tax Assessment Total Assessment is a certain percentage of the fair market value that is determined by local assessors to be the total taxable value of land and additions on the property. | Land | Improvement |
|---|---|---|---|---|
| 2024 | $2,986 | $42,525 | $14,350 | $28,175 |
| 2023 | $2,418 | $27,170 | $11,170 | $16,000 |
| 2022 | $371 | $4,520 | $4,520 | $0 |
| 2021 | $416 | $27,160 | $11,170 | $16,000 |
| 2020 | $393 | $23,420 | $9,630 | $13,790 |
| 2019 | $356 | $66,900 | $27,500 | $39,400 |
| 2018 | $2,600 | $29,260 | $9,630 | $19,640 |
| 2017 | $431 | $23,420 | $7,350 | $16,070 |
| 2016 | $432 | $23,420 | $7,350 | $16,070 |
| 2015 | $3,404 | $23,420 | $7,350 | $16,070 |
| 2014 | $3,404 | $33,500 | $7,350 | $26,150 |
Agents Affiliated with this Home
-

Seller's Agent in 2022
Terry Young
Keller Williams Greater Metropolitan
(216) 378-9618
40 in this area
1,421 Total Sales
-
J
Buyer's Agent in 2022
Jodi Santosuosso
EXP Realty, LLC.
(440) 554-3498
4 in this area
170 Total Sales
-

Seller's Agent in 2013
Brett Reid
Keller Williams Chervenic Rlty
(330) 571-8244
1 in this area
109 Total Sales
-
S
Buyer's Agent in 2013
Sharon Flyter
Deleted Agent
Map
Source: MLS Now
MLS Number: 4361008
APN: 650-15-023
- 1965 E 221st St
- 22561 Chardon Rd
- 1870 E 225th St
- 1865 E 225th St
- 1765 E 238th St
- 24 Washington Square
- 21950 Euclid Ave
- 1924 Glenridge Rd
- 24527 Rushmore Dr
- 377 Balmoral Dr
- 13 Charleston Square
- 1556 E 221st St
- 20021 Green Oak Dr
- 237 Greenbriar Ct Unit F237
- 25040 Rushmore Ct
- 20031 Hillcrest Dr
- 24019 Glenbrook Blvd
- 23785 Greenwood Rd
- 1809 Pontiac Dr
- 1721 Grand Blvd






