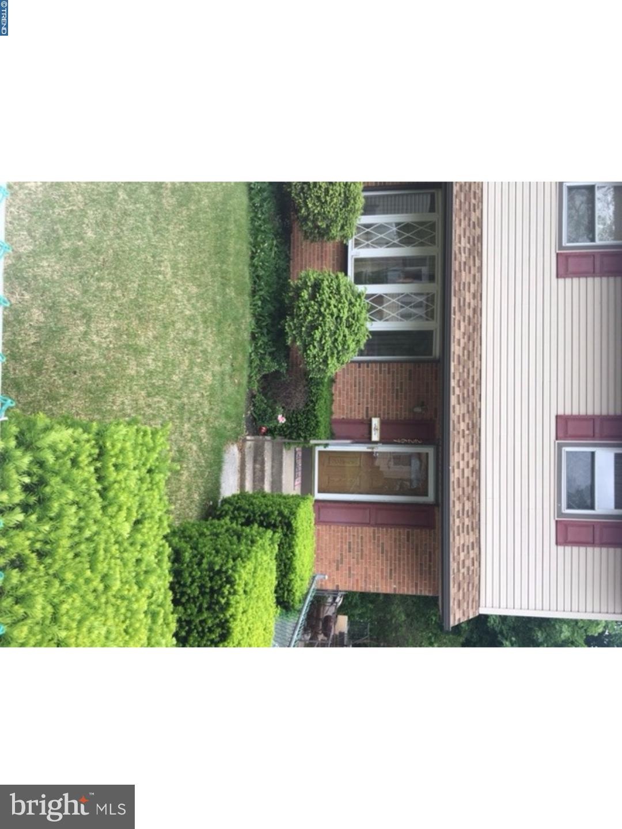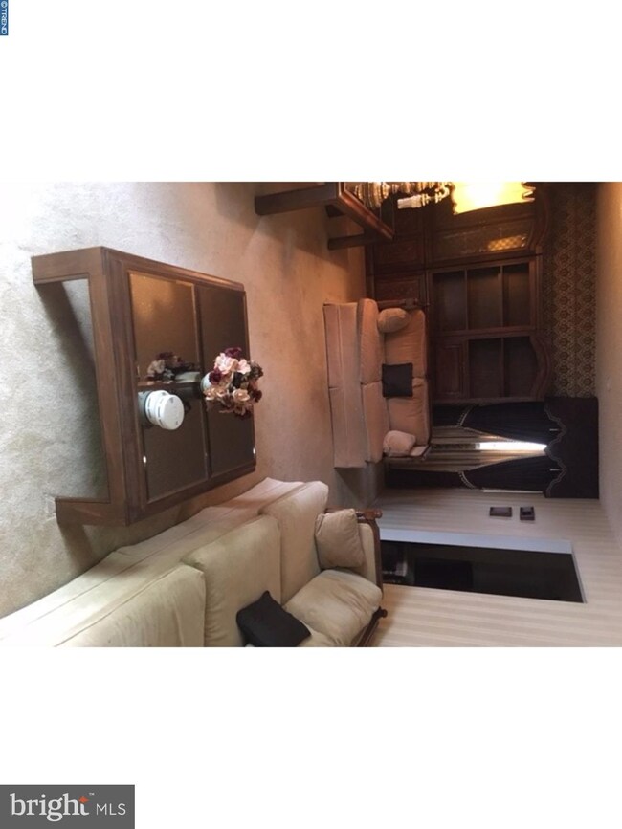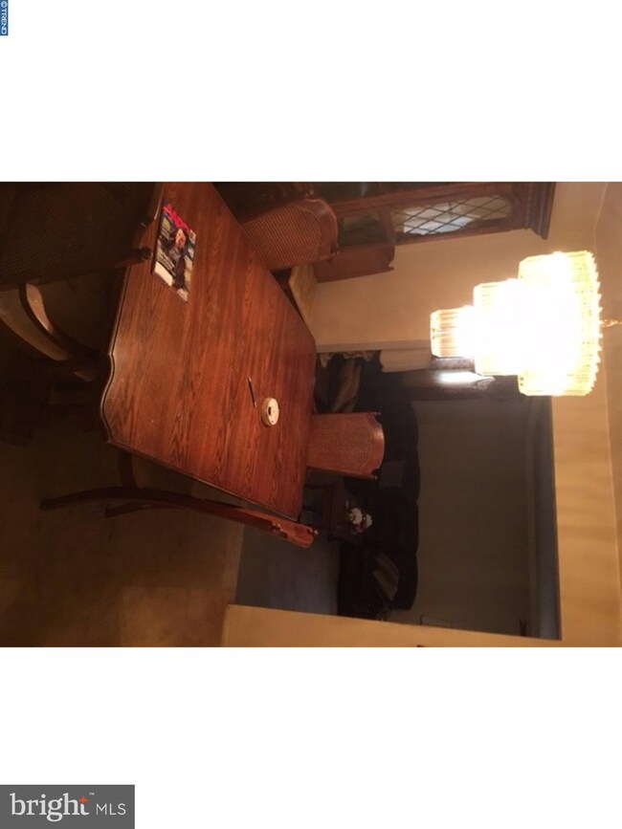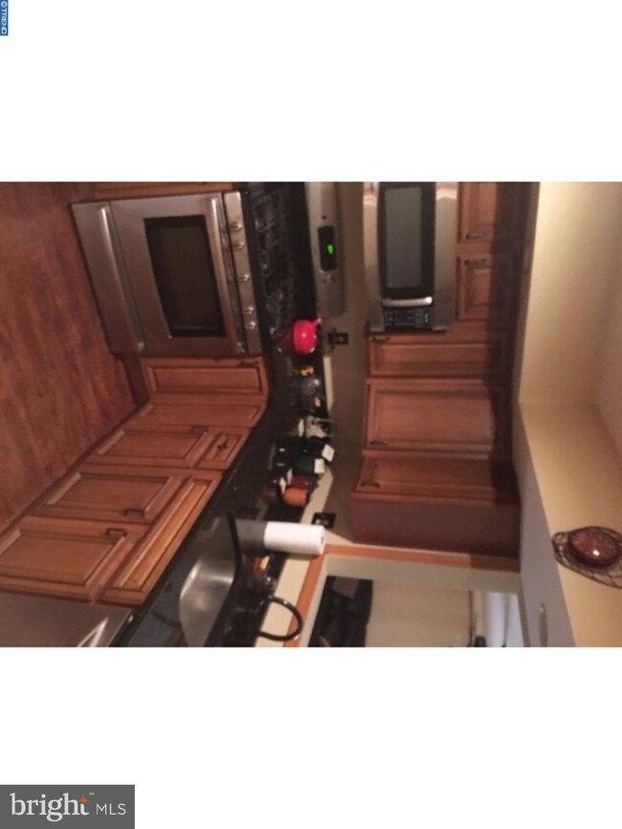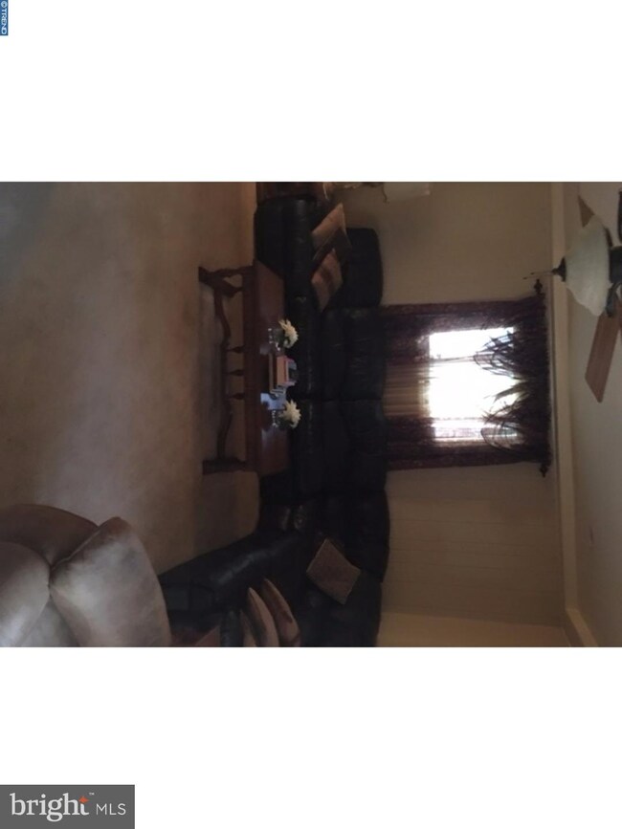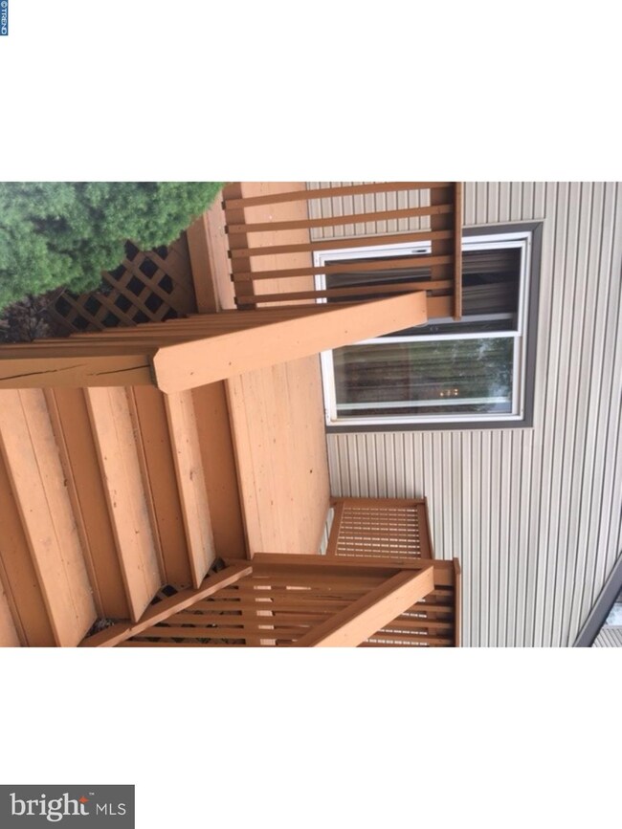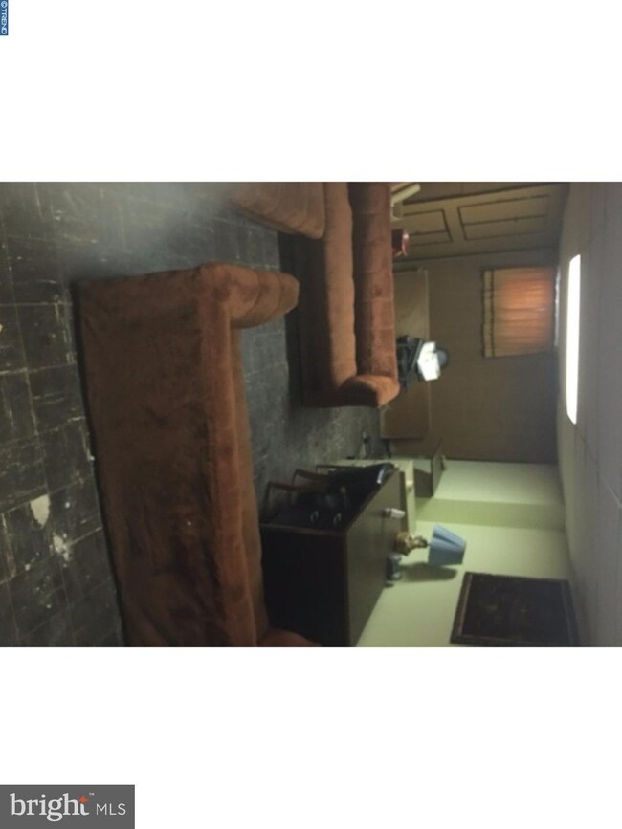
2267 41st St Pennsauken, NJ 08110
Upper Pennsauken Township NeighborhoodHighlights
- Deck
- Eat-In Kitchen
- Wet Bar
- No HOA
- Bay Window
- Living Room
About This Home
As of August 2023Spacious home in move in condition. Enter into a living room, with plenty of light. There is a newer kitchen and bath on first level. Area on same level has room for entertaining and enjoying spirits. Sliding glass door leads out to spacious wood deck. Back yard also has a area that housess a matching shed. Basement is finished with a area for storage station. Upper level has 3 nice size bedrooms and full updated bath. Home has newer heating and A/C unit, and hot water tank.
Last Agent to Sell the Property
Sawyer Realty Group, LLC License #9484072 Listed on: 05/11/2017
Home Details
Home Type
- Single Family
Est. Annual Taxes
- $4,831
Year Built
- Built in 1968
Lot Details
- 4,000 Sq Ft Lot
- Lot Dimensions are 40x100
- Property is in good condition
Home Design
- AirLite
- Brick Exterior Construction
Interior Spaces
- 1,630 Sq Ft Home
- Property has 2 Levels
- Wet Bar
- Ceiling Fan
- Bay Window
- Family Room
- Living Room
- Dining Room
- Wall to Wall Carpet
- Basement Fills Entire Space Under The House
- Home Security System
- Laundry on lower level
Kitchen
- Eat-In Kitchen
- Disposal
Bedrooms and Bathrooms
- 3 Bedrooms
- En-Suite Primary Bedroom
- 1.5 Bathrooms
Parking
- 2 Open Parking Spaces
- 2 Parking Spaces
- Driveway
Outdoor Features
- Deck
- Exterior Lighting
Utilities
- Forced Air Heating and Cooling System
- Heating System Uses Gas
- Natural Gas Water Heater
Community Details
- No Home Owners Association
- Delaware Gardens Subdivision
Listing and Financial Details
- Tax Lot 00010
- Assessor Parcel Number 27-04511-00010
Ownership History
Purchase Details
Home Financials for this Owner
Home Financials are based on the most recent Mortgage that was taken out on this home.Purchase Details
Similar Homes in Pennsauken, NJ
Home Values in the Area
Average Home Value in this Area
Purchase History
| Date | Type | Sale Price | Title Company |
|---|---|---|---|
| Deed | $137,000 | Access Abstract Corp | |
| Deed | $36,900 | -- |
Mortgage History
| Date | Status | Loan Amount | Loan Type |
|---|---|---|---|
| Open | $104,650 | Balloon | |
| Closed | $109,600 | New Conventional | |
| Previous Owner | $210,000 | Reverse Mortgage Home Equity Conversion Mortgage |
Property History
| Date | Event | Price | Change | Sq Ft Price |
|---|---|---|---|---|
| 08/30/2023 08/30/23 | Sold | $304,000 | +10.5% | $187 / Sq Ft |
| 07/14/2023 07/14/23 | Pending | -- | -- | -- |
| 07/08/2023 07/08/23 | For Sale | $275,000 | +100.7% | $169 / Sq Ft |
| 06/30/2017 06/30/17 | Sold | $137,000 | -0.7% | $84 / Sq Ft |
| 05/22/2017 05/22/17 | Pending | -- | -- | -- |
| 05/18/2017 05/18/17 | Price Changed | $137,900 | -4.9% | $85 / Sq Ft |
| 05/11/2017 05/11/17 | For Sale | $145,000 | -- | $89 / Sq Ft |
Tax History Compared to Growth
Tax History
| Year | Tax Paid | Tax Assessment Tax Assessment Total Assessment is a certain percentage of the fair market value that is determined by local assessors to be the total taxable value of land and additions on the property. | Land | Improvement |
|---|---|---|---|---|
| 2024 | $5,804 | $136,000 | $30,500 | $105,500 |
| 2023 | $5,804 | $136,000 | $30,500 | $105,500 |
| 2022 | $5,248 | $136,000 | $30,500 | $105,500 |
| 2021 | $5,390 | $136,000 | $30,500 | $105,500 |
| 2020 | $4,828 | $136,000 | $30,500 | $105,500 |
| 2019 | $4,884 | $136,000 | $30,500 | $105,500 |
| 2018 | $4,910 | $136,000 | $30,500 | $105,500 |
| 2017 | $4,919 | $136,000 | $30,500 | $105,500 |
| 2016 | $4,831 | $136,000 | $30,500 | $105,500 |
| 2015 | $4,975 | $136,000 | $30,500 | $105,500 |
| 2014 | $5,228 | $94,000 | $14,000 | $80,000 |
Agents Affiliated with this Home
-
Ramona Torres

Seller's Agent in 2023
Ramona Torres
Weichert Corporate
(856) 217-4526
95 in this area
489 Total Sales
-
Stanton Bizzell
S
Seller's Agent in 2017
Stanton Bizzell
Sawyer Realty Group, LLC
(215) 806-5096
20 Total Sales
Map
Source: Bright MLS
MLS Number: 1003184671
APN: 27-04511-0000-00010
