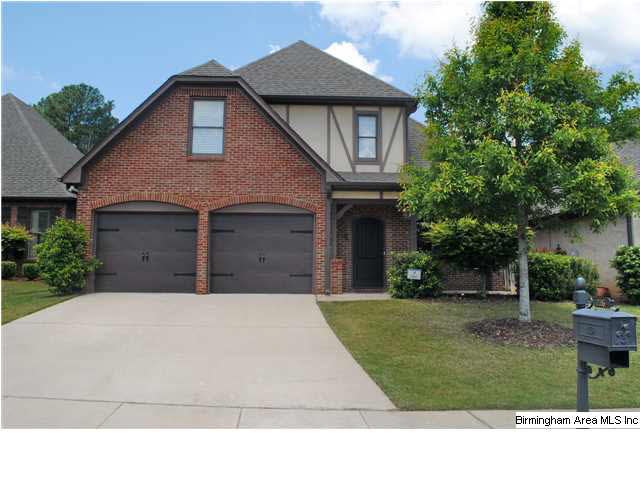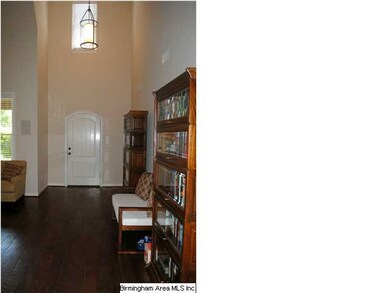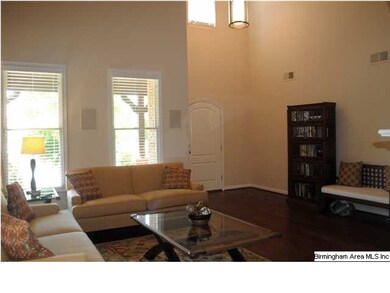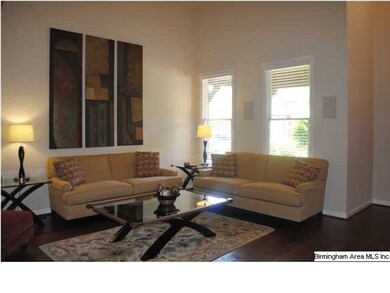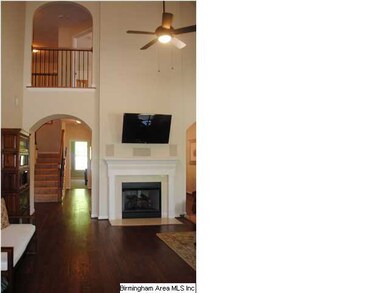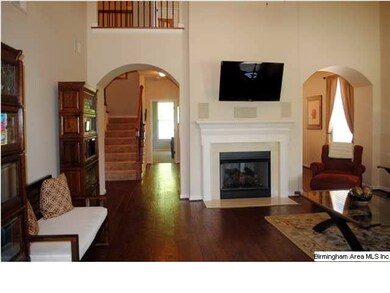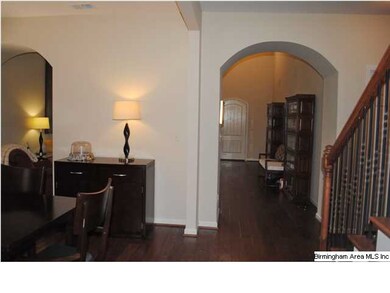
2267 Abbeyglen Cir Birmingham, AL 35226
Ross Bridge NeighborhoodHighlights
- In Ground Pool
- Double Shower
- Main Floor Primary Bedroom
- Deer Valley Elementary School Rated A+
- Wood Flooring
- Attic
About This Home
As of July 2015Lovely, updated, like new home! Stately high ceilings in the massive great room. Gorgeous hand scraped walnut hardwood flooring in great room, dining room, half bath, kitchen and breakfast area. Master on the main with high end carpeting, completely redone master bath, featuring separate tile shower, soaking tub, and separate vanities, with granite counter tops. Upstairs you will find three large bedrooms with great closets and a wonderfully updated bath with granite countertops...great sized screen porch and wonderful private fenced back yard complete the living area. The home has dual zone audio/video system. This allows for watching television in a surround sound environment while listening to music in the kitchen and or outside. Additionally, there is a separate television on the screened porch for gameday and cookouts. Televisions in the living room and screened porch remain, along with the tuners and electronics to make the magic happen. Main level, double garage....must see!
Last Agent to Sell the Property
Heide Forsythe
ARC Realty License #000046540 Listed on: 05/10/2013
Last Buyer's Agent
Deborah Bowles
Keller Williams Trussville License #000084908

Home Details
Home Type
- Single Family
Est. Annual Taxes
- $3,105
Year Built
- 2006
Lot Details
- Fenced Yard
- Interior Lot
- Few Trees
HOA Fees
- $63 Monthly HOA Fees
Parking
- 2 Car Garage
- Garage on Main Level
- Front Facing Garage
Home Design
- Slab Foundation
Interior Spaces
- 1.5-Story Property
- Ceiling Fan
- Gas Fireplace
- Double Pane Windows
- Great Room with Fireplace
- Breakfast Room
- Dining Room
- Bonus Room
- Screened Porch
- Pull Down Stairs to Attic
Kitchen
- Breakfast Bar
- Electric Oven
- Built-In Microwave
- Ice Maker
- Dishwasher
- Stainless Steel Appliances
- ENERGY STAR Qualified Appliances
- Kitchen Island
- Stone Countertops
- Disposal
Flooring
- Wood
- Carpet
- Stone
- Tile
- Slate Flooring
Bedrooms and Bathrooms
- 4 Bedrooms
- Primary Bedroom on Main
- Split Bedroom Floorplan
- Split Vanities
- Bathtub and Shower Combination in Primary Bathroom
- Double Shower
- Garden Bath
- Separate Shower
- Linen Closet In Bathroom
Laundry
- Laundry Room
- Laundry on main level
- Electric Dryer Hookup
Outdoor Features
- In Ground Pool
- Patio
Utilities
- Two cooling system units
- Central Heating and Cooling System
- Two Heating Systems
- Heat Pump System
- Heating System Uses Gas
- Underground Utilities
- Gas Water Heater
Listing and Financial Details
- Assessor Parcel Number 39-07-3-000-029.000
Community Details
Recreation
- Community Pool
Ownership History
Purchase Details
Home Financials for this Owner
Home Financials are based on the most recent Mortgage that was taken out on this home.Purchase Details
Home Financials for this Owner
Home Financials are based on the most recent Mortgage that was taken out on this home.Similar Homes in the area
Home Values in the Area
Average Home Value in this Area
Purchase History
| Date | Type | Sale Price | Title Company |
|---|---|---|---|
| Warranty Deed | $314,500 | -- | |
| Warranty Deed | $280,000 | -- |
Mortgage History
| Date | Status | Loan Amount | Loan Type |
|---|---|---|---|
| Open | $114,500 | New Conventional | |
| Previous Owner | $102,650 | Commercial | |
| Previous Owner | $168,729 | Unknown |
Property History
| Date | Event | Price | Change | Sq Ft Price |
|---|---|---|---|---|
| 07/01/2015 07/01/15 | Sold | $315,000 | -1.5% | $119 / Sq Ft |
| 05/27/2015 05/27/15 | Pending | -- | -- | -- |
| 05/23/2015 05/23/15 | For Sale | $319,900 | +14.3% | $121 / Sq Ft |
| 06/28/2013 06/28/13 | Sold | $280,000 | -8.2% | $106 / Sq Ft |
| 06/02/2013 06/02/13 | Pending | -- | -- | -- |
| 05/10/2013 05/10/13 | For Sale | $305,000 | -- | $115 / Sq Ft |
Tax History Compared to Growth
Tax History
| Year | Tax Paid | Tax Assessment Tax Assessment Total Assessment is a certain percentage of the fair market value that is determined by local assessors to be the total taxable value of land and additions on the property. | Land | Improvement |
|---|---|---|---|---|
| 2024 | $3,105 | $44,260 | -- | -- |
| 2022 | $2,632 | $36,970 | $10,100 | $26,870 |
| 2021 | $2,521 | $35,460 | $10,100 | $25,360 |
| 2020 | $2,466 | $34,700 | $10,100 | $24,600 |
| 2019 | $2,521 | $35,460 | $0 | $0 |
| 2018 | $2,199 | $31,020 | $0 | $0 |
| 2017 | $2,113 | $29,840 | $0 | $0 |
| 2016 | $2,055 | $29,040 | $0 | $0 |
| 2015 | $1,886 | $28,940 | $0 | $0 |
| 2014 | $1,758 | $28,600 | $0 | $0 |
| 2013 | $1,758 | $28,600 | $0 | $0 |
Agents Affiliated with this Home
-

Seller's Agent in 2015
Kate Giffin
Keller Williams Realty Vestavia
(205) 873-1025
55 in this area
81 Total Sales
-

Buyer's Agent in 2015
Donna Tyner
LAH Sotheby's International Realty Mountain Brook
(205) 966-9644
2 in this area
15 Total Sales
-
H
Seller's Agent in 2013
Heide Forsythe
ARC Realty
-
D
Buyer's Agent in 2013
Deborah Bowles
Keller Williams Trussville
Map
Source: Greater Alabama MLS
MLS Number: 563167
APN: 39-00-07-3-000-029.000
- 2424 Chalybe Trail
- 2421 Chalybe Trail
- 2217 Chalybe Dr
- 117 Melbourne Cir
- 209 Melbourne Cir Unit 320
- 2055 Chalybe Way
- 158 Jewel Cir Unit 4
- 2001 Crimson Place
- 2146 Chalybe Dr
- 162 Jewell Cir Unit 2
- 2326 Freestone Ridge Cove
- 2267 Butler Springs Ln
- 2125 Chalybe Dr
- 131 Jewell Cir
- 3878 Village Center Dr
- 125 Jewell Cir Unit 38
- 3813 Ross Park Dr
- 2263 Chalybe Trail
- 3936 Butler Springs Way
- 3748 Village Center Way
