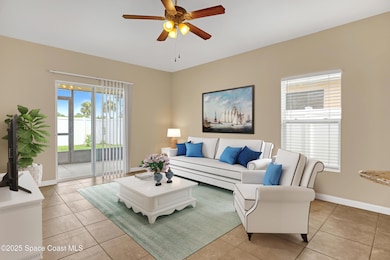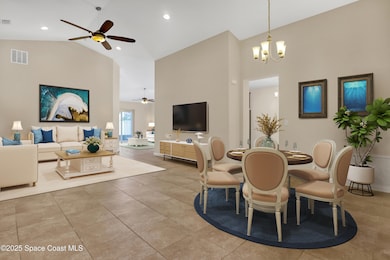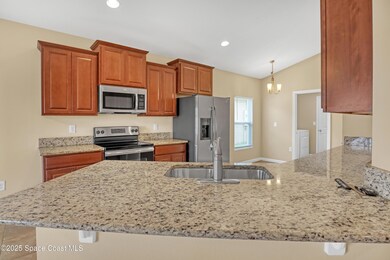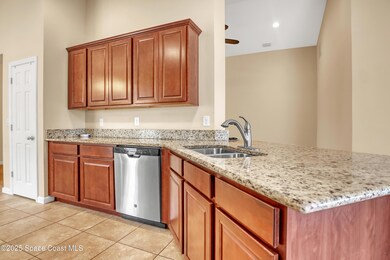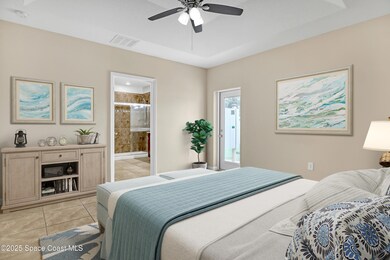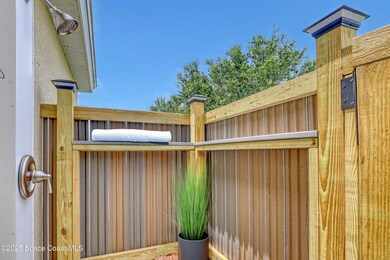2267 Attilburgh Blvd Melbourne, FL 32904
Highlights
- Open Floorplan
- Deck
- Screened Porch
- Melbourne Senior High School Rated A-
- Vaulted Ceiling
- Hurricane or Storm Shutters
About This Home
Experience luxury in this 4-bedroom, 2-bath, 2-car garage home in Manchester Lakes, built 2016. The spa-like master suite boasts a private outdoor shower with hot/cold water, steps from the screened porch and fenced yard.
Inside, 15-foot entry ceilings greet you. Enjoy two spacious living areas, 18'' tile throughout, and a modern kitchen with granite countertops and stainless steel GE appliances. All window blinds and a rare indoor laundry room with washer/dryer are included AS-IS. Currently working great. If they break or need repair, tenant is responsible for washer and dryer.
Prime Location: Near SPROUTS grocery, shopping, dining, major tech employers, healthcare, Florida Tech University, and Space Coast beaches.
Leasing Terms: Owner is a licensed broker. Non-smokers only. Requires first month's rent, last month's rent, and security deposit. Good credit and verifiable income (at least twice monthly rent) are a must. One dog considered case-by-case; no cats.
Home Details
Home Type
- Single Family
Est. Annual Taxes
- $4,870
Year Built
- Built in 2016
Lot Details
- 6,098 Sq Ft Lot
- East Facing Home
- Privacy Fence
- Vinyl Fence
- Back Yard Fenced
HOA Fees
- $30 Monthly HOA Fees
Parking
- 2 Car Garage
Home Design
- Asphalt
Interior Spaces
- 1,873 Sq Ft Home
- 1-Story Property
- Open Floorplan
- Vaulted Ceiling
- Ceiling Fan
- Screened Porch
- Hurricane or Storm Shutters
- Dryer
Kitchen
- Breakfast Bar
- Electric Range
- Dishwasher
- Disposal
Bedrooms and Bathrooms
- 4 Bedrooms
- Walk-In Closet
- 2 Full Bathrooms
- Bathtub and Shower Combination in Primary Bathroom
Outdoor Features
- Outdoor Shower
- Deck
- Patio
Schools
- Riviera Elementary School
- Stone Middle School
- Melbourne High School
Utilities
- Central Heating and Cooling System
- Electric Water Heater
- Cable TV Available
Listing and Financial Details
- Security Deposit $2,985
- Property Available on 7/15/25
- Tenant pays for electricity, water
- The owner pays for association fees, common area maintenance, management, tax, taxes
- Rent includes management
- Negotiable Lease Term
- Assessor Parcel Number 28-37-17-54-00000.0-0115.00
Community Details
Overview
- Manchester Lakes Phase Five Association
- Manchester Lakes Phase 5 Subdivision
Pet Policy
- Limit on the number of pets
- Pet Deposit $250
- Dogs Allowed
- Breed Restrictions
Map
Source: Space Coast MLS (Space Coast Association of REALTORS®)
MLS Number: 1051507
APN: 28-37-17-54-00000.0-0115.00
- 2248 Attilburgh Blvd
- 2097 Attilburgh Blvd
- 2531 Lakes of Melbourne Dr
- 2057 Attilburgh Blvd
- 1211 Olde Bailey Ln
- 1546 Litchfield Dr
- 2121 Royal Dr Unit 37
- 3944 Southwind Dr Unit 399
- 2433 Boca Way Place Unit 313
- 2317 Bent Pine Dr
- 2281 Parkland Dr Unit 242
- 2233 Lakes of Melbourne Dr
- 2284 Lakes of Melbourne Dr
- 2073 Royal Dr Unit 25
- 2313 Parkland Dr
- 2225 Parkland Dr Unit 87
- 2204 Parkland Dr Unit 126
- 3966 Clubside Way Unit 483
- 3901 Seagate Dr Unit 528
- 2363 Bent Pine Dr
- 1576 Litchfield Dr
- 1180 Olde Bailey Ln
- 1530 Corbett Ln
- 1487 Attilburgh Blvd
- 4152 Merrillville Dr
- 1044 Sedgewood Cir
- 1611 Orsi Place
- 4258 Trovita Cir
- 104 Sedgewood Cir
- 4450 Hollywood Blvd
- 554 Sedgewood Cir
- 875 Sedgewood Cir
- 4550 Explorer Dr
- 1116 Potenza Dr
- 924 Bryce Ln
- 952 Hailey St
- 3085 Cerulean Ct
- 918 Aventine Dr
- 110 Sagecrest Cir
- 2542 Ventura Cir

