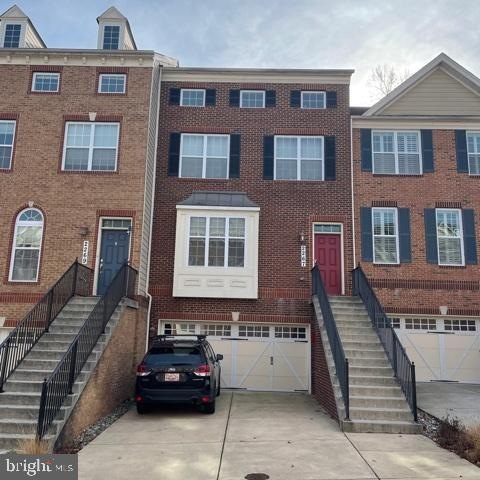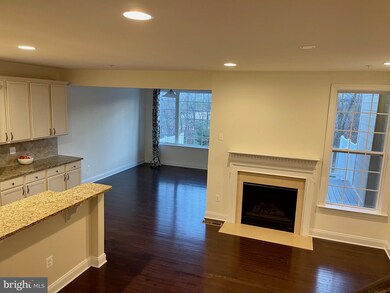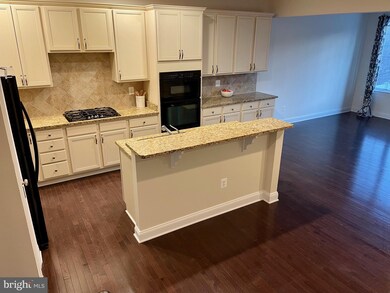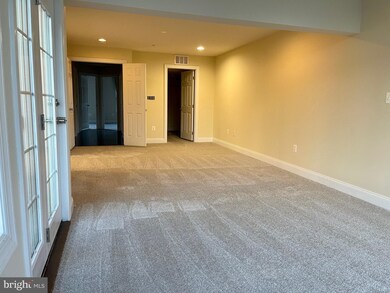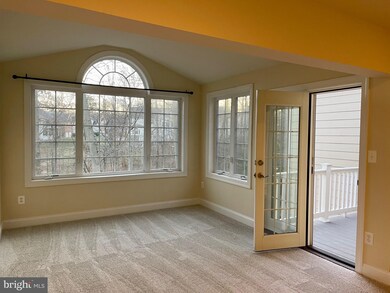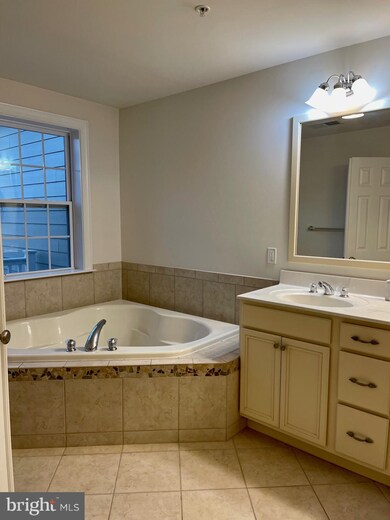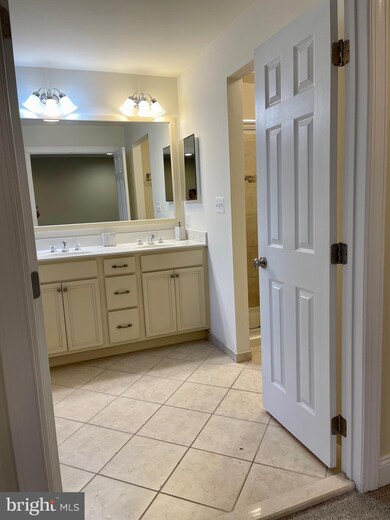
2267 Brimstone Place Hanover, MD 21076
Estimated Value: $613,000 - $653,782
Highlights
- Fitness Center
- Open Floorplan
- Clubhouse
- Gourmet Kitchen
- Colonial Architecture
- Deck
About This Home
As of January 2022New paint and brand new carpeting! Spacious open floor plan townhome featuring hardwood floors, kitchen with granite countertops, and bar top island. Fourth-floor loft! Sunlit breakfast room exits to a deck and patio, with a small gardening plot. The beautiful wooded view provides scenic privacy to enjoy your nice cup of coffee. The basement is finished with a 1/2 bath, perfect for a recreation room or play area. Primary bedroom includes a large walk-in closet, sitting area, and luxury bath and shower. Bumps-outs on all levels. Community amenities include the clubhouse, exercise room, pool, tennis court, and tot lot. Central location is convenient with major freeways (295, 32, 95) nearby and only minutes from Arundel Mills mall and BWI airport! *Professional photos coming soon!*
Last Agent to Sell the Property
Weichert Realtors - McKenna & Vane License #522684 Listed on: 12/17/2021

Townhouse Details
Home Type
- Townhome
Est. Annual Taxes
- $5,066
Year Built
- Built in 2012
Lot Details
- 2,156 Sq Ft Lot
- Backs to Trees or Woods
HOA Fees
- $121 Monthly HOA Fees
Parking
- 2 Car Attached Garage
- Front Facing Garage
- Driveway
Home Design
- Colonial Architecture
- Brick Exterior Construction
- Asphalt Roof
Interior Spaces
- Property has 2.5 Levels
- Open Floorplan
- Chair Railings
- Crown Molding
- Ceiling height of 9 feet or more
- Skylights
- 1 Fireplace
- Low Emissivity Windows
- Dining Area
- Wood Flooring
- Home Security System
- Washer and Dryer Hookup
- Finished Basement
Kitchen
- Gourmet Kitchen
- Breakfast Area or Nook
- Built-In Oven
- Down Draft Cooktop
- Microwave
- Dishwasher
- Upgraded Countertops
- Disposal
Bedrooms and Bathrooms
- 3 Bedrooms
- En-Suite Bathroom
Outdoor Features
- Deck
- Patio
- Playground
Utilities
- Forced Air Zoned Heating and Cooling System
- Heat Pump System
- Underground Utilities
- Natural Gas Water Heater
Listing and Financial Details
- Tax Lot 90
- Assessor Parcel Number 020406490225964
Community Details
Overview
- Association fees include lawn maintenance, management, pool(s), recreation facility, reserve funds, snow removal, trash
- $49 Other Monthly Fees
- Built by TOLL BROTHERS INC.
- Arundel Preserve Subdivision, Bethesda Traditional Floorplan
Amenities
- Common Area
- Clubhouse
- Party Room
Recreation
- Tennis Courts
- Community Playground
- Fitness Center
- Community Pool
- Jogging Path
Pet Policy
- Pets Allowed
Security
- Fire and Smoke Detector
- Fire Sprinkler System
Ownership History
Purchase Details
Home Financials for this Owner
Home Financials are based on the most recent Mortgage that was taken out on this home.Similar Homes in the area
Home Values in the Area
Average Home Value in this Area
Purchase History
| Date | Buyer | Sale Price | Title Company |
|---|---|---|---|
| Wang James Chaifu | $495,100 | Stewart Title |
Mortgage History
| Date | Status | Borrower | Loan Amount |
|---|---|---|---|
| Open | Wang James Chaify | $394,102 | |
| Closed | Wang James Chaifu | $445,501 |
Property History
| Date | Event | Price | Change | Sq Ft Price |
|---|---|---|---|---|
| 01/21/2022 01/21/22 | Sold | $550,000 | +4.0% | $144 / Sq Ft |
| 12/20/2021 12/20/21 | Pending | -- | -- | -- |
| 12/17/2021 12/17/21 | For Sale | $529,000 | 0.0% | $138 / Sq Ft |
| 12/15/2020 12/15/20 | Rented | $2,795 | 0.0% | -- |
| 12/03/2020 12/03/20 | Under Contract | -- | -- | -- |
| 11/19/2020 11/19/20 | For Rent | $2,795 | 0.0% | -- |
| 10/25/2013 10/25/13 | Sold | $495,001 | -2.4% | $155 / Sq Ft |
| 09/08/2013 09/08/13 | Pending | -- | -- | -- |
| 08/27/2013 08/27/13 | For Sale | $507,401 | 0.0% | $159 / Sq Ft |
| 08/04/2013 08/04/13 | Pending | -- | -- | -- |
| 07/15/2013 07/15/13 | Price Changed | $507,401 | +0.9% | $159 / Sq Ft |
| 04/23/2013 04/23/13 | For Sale | $502,751 | -- | $157 / Sq Ft |
Tax History Compared to Growth
Tax History
| Year | Tax Paid | Tax Assessment Tax Assessment Total Assessment is a certain percentage of the fair market value that is determined by local assessors to be the total taxable value of land and additions on the property. | Land | Improvement |
|---|---|---|---|---|
| 2024 | $5,977 | $503,400 | $0 | $0 |
| 2023 | $5,656 | $477,800 | $0 | $0 |
| 2022 | $5,122 | $452,200 | $120,000 | $332,200 |
| 2021 | $10,243 | $452,200 | $120,000 | $332,200 |
| 2020 | $5,085 | $452,200 | $120,000 | $332,200 |
| 2019 | $10,277 | $469,200 | $160,000 | $309,200 |
| 2018 | $4,643 | $457,900 | $0 | $0 |
| 2017 | $4,803 | $446,600 | $0 | $0 |
| 2016 | -- | $435,300 | $0 | $0 |
| 2015 | -- | $430,900 | $0 | $0 |
| 2014 | -- | $426,500 | $0 | $0 |
Agents Affiliated with this Home
-
David Vane

Seller's Agent in 2022
David Vane
Weichert Corporate
(240) 832-5671
14 in this area
143 Total Sales
-
Gina Schramm

Seller Co-Listing Agent in 2022
Gina Schramm
Weichert Corporate
(850) 341-6280
4 in this area
17 Total Sales
-
Sam Boone

Buyer's Agent in 2022
Sam Boone
Keller Williams Flagship
(443) 867-0744
14 in this area
135 Total Sales
-
Christina Weisbrod

Buyer Co-Listing Agent in 2022
Christina Weisbrod
BHHS PenFed (actual)
(240) 216-7803
3 in this area
33 Total Sales
-
Michael MacKay
M
Seller's Agent in 2020
Michael MacKay
Bay Property Management Group
(240) 778-3264
-
datacorrect BrightMLS
d
Buyer's Agent in 2020
datacorrect BrightMLS
Non Subscribing Office
Map
Source: Bright MLS
MLS Number: MDAA2015552
APN: 04-064-90225964
- 7619 Elmcrest Rd
- 7617 Elmcrest Rd
- 7609 Elmcrest Rd
- 7604 Elmcrest Rd
- 2501 Cherry Tree Rd
- 7820 Loblolly Way
- 2707 Amber Crest Rd
- 2727 Amber Crest Rd
- 1941 Pometacom Drive - Georgetown Model
- 1941 Pometacom Drive - Sussex J Model
- 1941 Pometacom Dr
- 7732 Rotherham Dr
- 7183 Somerton Ct
- 7554 Newmanstown Dr
- 1716 Allerford Dr
- 1720 Allerford Dr
- 2148 Nottoway Dr
- 7604 Mccarron Ct
- 2542 Debert Cir
- 2643 Hardaway Cir
- 2267 Brimstone Place
- 2265 Brimstone Place
- 2269 Brimstone Place
- 2271 Brimstone Place
- 2263 Brimstone Place
- 2261 Brimstone Place
- 2273 Brimstone Place
- 2259 Brimstone Place
- 2272 Brimstone Place
- 2270 Brimstone Place
- 2274 Brimstone Place
- 2266 Brimstone Place
- 2276 Brimstone Place
- 2264 Brimstone Place
- 2268 Brimstone Place
- 2257 Brimstone Place
- 2255 Brimstone Place
- 2288 Brimstone Place
- 2286 Brimstone Place
- 2284 Brimstone Place
