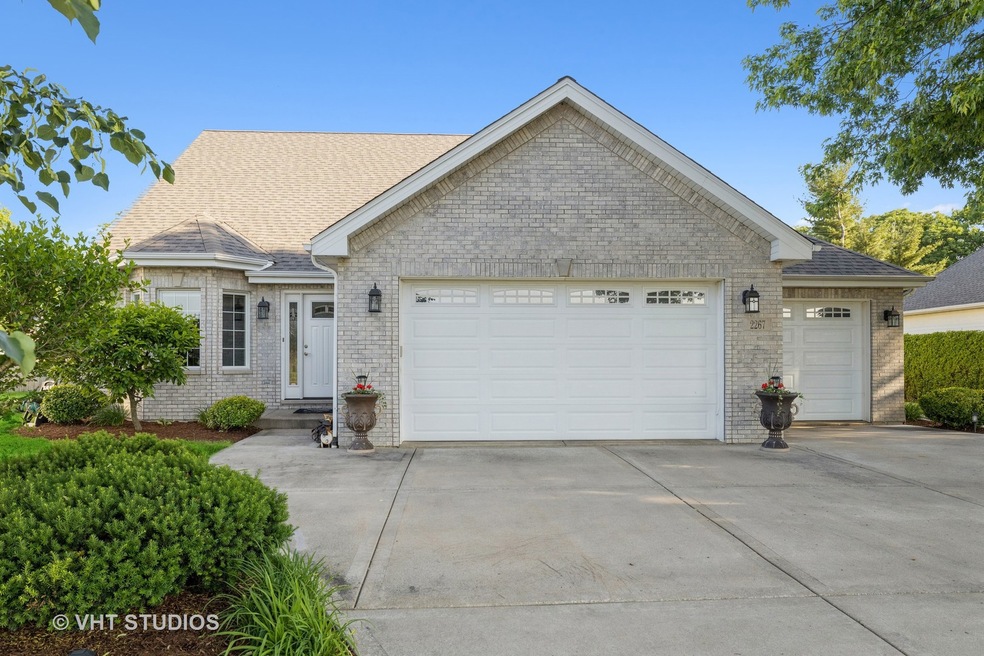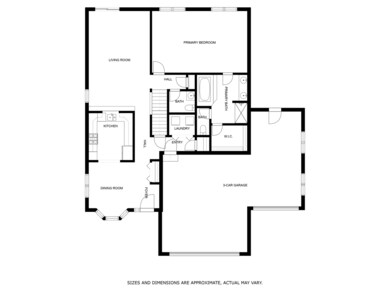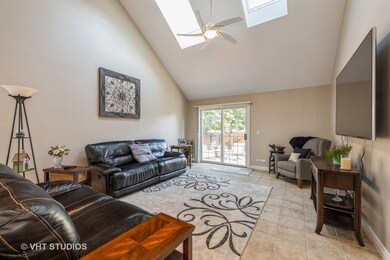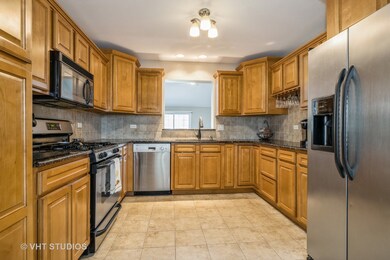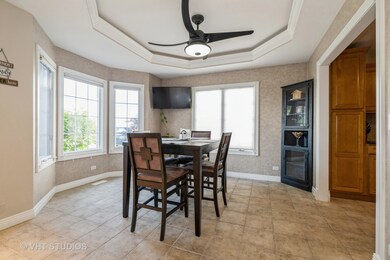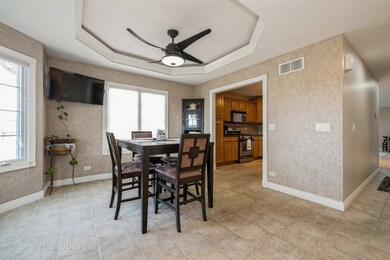
2267 Caton Farm Rd Crest Hill, IL 60403
Estimated Value: $340,000 - $415,000
Highlights
- Vaulted Ceiling
- Wood Flooring
- Formal Dining Room
- Lockport Township High School East Rated A
- Main Floor Bedroom
- Fenced Yard
About This Home
As of July 2022A diamond in the rough is what you will think when you look at this 3 bedroom, 2 1/2 bath home with 2480 in square footage will make you realize it is larger on the inside than you think. The dining area greets you as you walk in with a tray ceiling and porcelain floors leading you to the kitchen. The kitchen has a refrigerator that is stainless-like and still able to place magnets on it. It also has a pass-thru window to the living room with a granite breakfast bar. The living room also has vaulted ceilings and sliding glass door to the back patio. Next you find master bedroom on the 1st floor. The oversized master features bamboo floors, a master bath with a double sink, granite counters, a separate shower with a seat, a whirlpool tub, a water closet, and a walk-in closet. Finishing off the 1st floor is the laundry room, custom trim package, and solid core doors that are throughout the home. The custom oak and wrought iron staircase carries you upstairs and thru the 2nd-floor family room. At the top of the stairs is the wet/coffee bar with bamboo floors throughout the second floor. The second bedroom has a walk-in closet with a storage room off the family room and closets everywhere, you have excellent storage options. Plus, a full basement and 3-car garage adds more storage options. The basement is studded out and has a rough-in for an additional bathroom. The backyard is fenced and has an open space with a fence door between the two areas. All under a 1-year-old roof. This is a must-see home, set your appointment to see the custom-built property.
Last Agent to Sell the Property
Exit Real Estate Specialists License #471022127 Listed on: 06/09/2022
Home Details
Home Type
- Single Family
Est. Annual Taxes
- $5,796
Year Built
- Built in 2006
Lot Details
- 0.25 Acre Lot
- Lot Dimensions are 79.4x137.9x79.3x138x2
- Fenced Yard
- Paved or Partially Paved Lot
Parking
- 3 Car Attached Garage
- Heated Garage
- Garage Transmitter
- Garage Door Opener
- Parking Included in Price
Home Design
- Asphalt Roof
- Concrete Perimeter Foundation
Interior Spaces
- 2,480 Sq Ft Home
- 2-Story Property
- Wet Bar
- Vaulted Ceiling
- Skylights
- ENERGY STAR Qualified Doors
- Family Room
- Living Room
- Formal Dining Room
- Storage Room
- Wood Flooring
- Unfinished Attic
Kitchen
- Range
- Microwave
- Dishwasher
Bedrooms and Bathrooms
- 3 Bedrooms
- 3 Potential Bedrooms
- Main Floor Bedroom
- Walk-In Closet
Laundry
- Laundry Room
- Laundry on main level
- Gas Dryer Hookup
Basement
- Basement Fills Entire Space Under The House
- Rough-In Basement Bathroom
Schools
- Richland Elementary School
- Lockport Township High School
Utilities
- Forced Air Heating and Cooling System
- Heating System Uses Natural Gas
Community Details
- Custom
Listing and Financial Details
- Homeowner Tax Exemptions
Ownership History
Purchase Details
Home Financials for this Owner
Home Financials are based on the most recent Mortgage that was taken out on this home.Purchase Details
Similar Homes in the area
Home Values in the Area
Average Home Value in this Area
Purchase History
| Date | Buyer | Sale Price | Title Company |
|---|---|---|---|
| Swan Stephen | $350,000 | New Title Company Name | |
| Pierce Danny K | $42,000 | Multiple |
Mortgage History
| Date | Status | Borrower | Loan Amount |
|---|---|---|---|
| Open | Swan Stephen | $297,500 | |
| Previous Owner | Pierce Danny K | $186,500 | |
| Previous Owner | Pierce Danny K | $187,200 | |
| Previous Owner | Pierce Danny K | $20,000 | |
| Previous Owner | Pierce Danny K | $192,000 | |
| Previous Owner | Pierce Danny K | $203,000 | |
| Previous Owner | Duenas Adalberto | $240,000 | |
| Previous Owner | Pierce June M | $76,460 | |
| Previous Owner | Pierce Danny K | $203,000 | |
| Previous Owner | Pierce Danny K | $181,900 | |
| Previous Owner | Pierce Danny K | $180,000 |
Property History
| Date | Event | Price | Change | Sq Ft Price |
|---|---|---|---|---|
| 07/15/2022 07/15/22 | Sold | $350,000 | 0.0% | $141 / Sq Ft |
| 06/12/2022 06/12/22 | Pending | -- | -- | -- |
| 06/09/2022 06/09/22 | For Sale | $350,000 | -- | $141 / Sq Ft |
Tax History Compared to Growth
Tax History
| Year | Tax Paid | Tax Assessment Tax Assessment Total Assessment is a certain percentage of the fair market value that is determined by local assessors to be the total taxable value of land and additions on the property. | Land | Improvement |
|---|---|---|---|---|
| 2023 | $7,406 | $89,547 | $21,435 | $68,112 |
| 2022 | $6,295 | $79,491 | $19,028 | $60,463 |
| 2021 | $5,958 | $74,703 | $17,882 | $56,821 |
| 2020 | $5,796 | $72,247 | $17,294 | $54,953 |
| 2019 | $5,484 | $68,480 | $16,392 | $52,088 |
| 2018 | $5,064 | $62,071 | $14,858 | $47,213 |
| 2017 | $4,786 | $58,596 | $14,026 | $44,570 |
| 2016 | $4,582 | $54,916 | $13,145 | $41,771 |
| 2015 | $4,312 | $52,251 | $12,507 | $39,744 |
| 2014 | $4,312 | $49,762 | $11,911 | $37,851 |
| 2013 | $4,312 | $51,301 | $12,279 | $39,022 |
Agents Affiliated with this Home
-
Eddie Ruettiger

Seller's Agent in 2022
Eddie Ruettiger
Exit Real Estate Specialists
(815) 823-5478
9 in this area
274 Total Sales
-
Antonia Campobasso

Buyer's Agent in 2022
Antonia Campobasso
HomeSmart Connect LLC
(815) 530-4182
3 in this area
32 Total Sales
Map
Source: Midwest Real Estate Data (MRED)
MLS Number: 11407207
APN: 04-31-106-002
- 2300 Greengold St
- 2211 Greengold St
- 2356 Gaylord Rd Unit 2D
- 2303 Sweetbriar Ave
- 21402 Carlton St
- 2385 Jorie Ct
- 2020 Greengold St
- 2330 Carnation Dr Unit 320C
- 2205 Daffodil Dr
- 2407 Burbank St
- 2443 Plainfield Rd
- 2406 Grape St
- 1936 Sybil Dr
- Lot 2 Root St
- 2516 Tulip Ln
- 2112 Crestwood Dr
- 1720 Lynwood St
- 2512 Fox Meadow Dr
- 1824 Plainfield Rd
- LOTS 4 & 5 Plainfield Rd
- 2267 Caton Farm Rd
- 2271 Caton Farm Rd
- 2263 Caton Farm Rd
- 2316 Lynwood St
- 2259 Caton Farm Rd
- 2312 Lynwood St
- 2301 Caton Farm Rd
- 2301 Caton Farm Rd
- 2255 Caton Farm Rd
- 2321 Lynwood St
- 2307 Root St
- 2317 Lynwood St
- 2325 Lynwood St
- 2308 Lynwood St
- 2305 Caton Farm Rd
- 2251 Caton Farm Rd
- 2309 Lynwood St
- 2309 Caton Farm Rd
- 2318 Greengold St
- 2316 Greengold St
