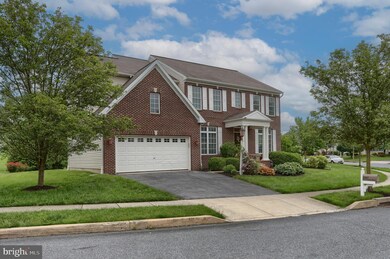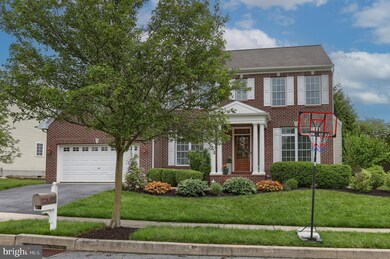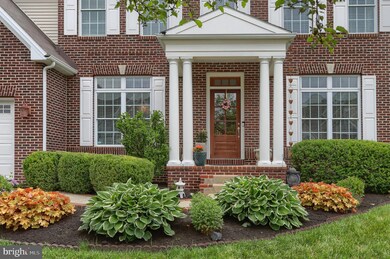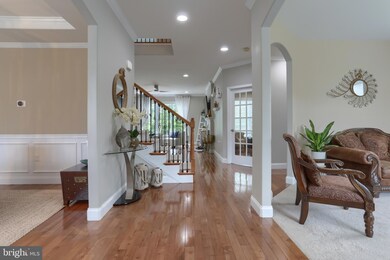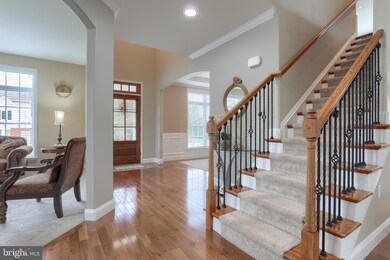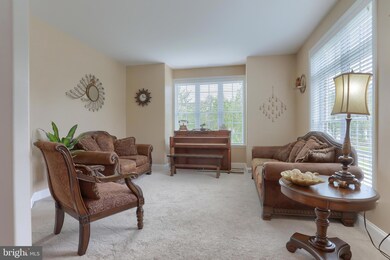
2267 Flintlock Dr Hummelstown, PA 17036
Highlights
- Home Theater
- Gourmet Kitchen
- Traditional Architecture
- Hershey Elementary School Rated A
- Open Floorplan
- Wood Flooring
About This Home
As of August 2024Welcome to your DREAM HOME, nestled in a most desirable Derry Township neighborhood! This exquisite property offers a perfect blend of luxury, comfort, and convenience. The home is adorned with high-end finishes including soft edges throughout, tall windows, crown molding, gleaming hardwood flooring, and 9 ft. ceilings on all levels adding a touch of elegance and sophistication. Entertaining is a dream with large open spaces and a CINEMA STYLE HOME THEATER with top of the line audio and video equipment. The expansive living and dining areas are bathed in natural light, creating a warm and inviting atmosphere. Step into a culinary paradise with a GOURMET KITCHEN that boasts high-end, stainless steel appliances, custom cabinetry, tile backsplash and beautiful granite countertops, perfect for both everyday meals and entertaining guests. Details like a pot filler over the gas cooktop, black hood contrasting with the white cabinetry and under cabinet lighting complete this picture perfect kitchen. The spacious family room is the heart of this home, featuring a cozy gas fireplace that adds warmth and charm, perfect for gatherings with family and friends. Relax in the sunroom, a tranquil space filled with natural light, ideal for morning coffee, reading, or simply unwinding while enjoying views of the lush outdoors. A dedicated first floor office provides a quiet and productive space, ideal for remote work or managing household tasks. The first floor laundry/mud room w/cabinetry matching the KIT and granite counter offers added convenience with ample storage and easy access from the garage. The luxurious primary bedroom suite is a private oasis featuring a spacious bedroom, two walk-in closets, and a spa-like bathroom with a double vanity, soaking tub and a walk-in tiled seamless shower with a Kohler shower system. A versatile loft bonus room provides additional living space, perfect for a home office, playroom, or guest accommodations. The recently updated finished lower level including a 5th BR and full bath offers ample space for recreation, hobbies, a home gym or more, providing endless possibilities to suit your lifestyle. Step outside to a beautifully designed patio that overlooks a private backyard, offering a serene retreat with access to the HOA common area just beyond - perfect for outdoor dining, entertaining, or simply enjoying the peaceful surroundings. Just minutes away from Penn State Hershey Medical Center, this home also offers easy access to the airport and major highways, making commuting and travel a breeze. Come explore this rare find, combining luxury living with unparalleled convenience. Don’t miss your chance to own this exceptional, delightful home!!
Last Agent to Sell the Property
Berkshire Hathaway HomeServices Homesale Realty Listed on: 05/24/2024

Home Details
Home Type
- Single Family
Est. Annual Taxes
- $9,424
Year Built
- Built in 2008
Lot Details
- 0.39 Acre Lot
- Open Space
- Landscaped
- Property is in excellent condition
HOA Fees
- $47 Monthly HOA Fees
Parking
- 2 Car Attached Garage
- Front Facing Garage
- Garage Door Opener
- Driveway
Home Design
- Traditional Architecture
- Poured Concrete
- Frame Construction
- Architectural Shingle Roof
- Concrete Perimeter Foundation
Interior Spaces
- Property has 2 Levels
- Open Floorplan
- Built-In Features
- Chair Railings
- Crown Molding
- Ceiling Fan
- Recessed Lighting
- Gas Fireplace
- Entrance Foyer
- Family Room Off Kitchen
- Sitting Room
- Living Room
- Combination Kitchen and Dining Room
- Home Theater
- Den
- Loft
- Game Room
- Sun or Florida Room
Kitchen
- Gourmet Kitchen
- Built-In Oven
- Six Burner Stove
- Cooktop
- Built-In Microwave
- Dishwasher
- Stainless Steel Appliances
- Upgraded Countertops
- Disposal
Flooring
- Wood
- Tile or Brick
Bedrooms and Bathrooms
- En-Suite Primary Bedroom
- En-Suite Bathroom
- Walk-In Closet
- Soaking Tub
Laundry
- Laundry Room
- Laundry on main level
- Front Loading Dryer
- Front Loading Washer
Finished Basement
- Heated Basement
- Walk-Up Access
- Basement Windows
Outdoor Features
- Patio
- Exterior Lighting
Schools
- Hershey Primary Elementary School
- Hershey Middle School
- Hershey High School
Utilities
- Forced Air Heating and Cooling System
- Vented Exhaust Fan
- Electric Baseboard Heater
- 200+ Amp Service
- Natural Gas Water Heater
Listing and Financial Details
- Assessor Parcel Number 24-097-067-000-0000
Community Details
Overview
- $250 Capital Contribution Fee
- Association fees include common area maintenance, road maintenance
- Built by Charter Homes
- Southpoint Meadows Subdivision
- Property Manager
Amenities
- Common Area
Ownership History
Purchase Details
Home Financials for this Owner
Home Financials are based on the most recent Mortgage that was taken out on this home.Purchase Details
Home Financials for this Owner
Home Financials are based on the most recent Mortgage that was taken out on this home.Purchase Details
Home Financials for this Owner
Home Financials are based on the most recent Mortgage that was taken out on this home.Similar Homes in Hummelstown, PA
Home Values in the Area
Average Home Value in this Area
Purchase History
| Date | Type | Sale Price | Title Company |
|---|---|---|---|
| Deed | $775,000 | None Listed On Document | |
| Deed | -- | None Available | |
| Warranty Deed | $518,650 | -- |
Mortgage History
| Date | Status | Loan Amount | Loan Type |
|---|---|---|---|
| Open | $658,750 | New Conventional | |
| Previous Owner | $365,000 | New Conventional | |
| Previous Owner | $380,000 | Stand Alone Refi Refinance Of Original Loan | |
| Previous Owner | $415,000 | New Conventional | |
| Previous Owner | $414,920 | New Conventional |
Property History
| Date | Event | Price | Change | Sq Ft Price |
|---|---|---|---|---|
| 08/05/2024 08/05/24 | Sold | $775,000 | -3.0% | $168 / Sq Ft |
| 07/07/2024 07/07/24 | Pending | -- | -- | -- |
| 07/06/2024 07/06/24 | For Sale | $799,000 | 0.0% | $173 / Sq Ft |
| 06/25/2024 06/25/24 | Pending | -- | -- | -- |
| 06/20/2024 06/20/24 | Price Changed | $799,000 | -3.0% | $173 / Sq Ft |
| 05/31/2024 05/31/24 | Price Changed | $824,000 | -2.4% | $179 / Sq Ft |
| 05/24/2024 05/24/24 | For Sale | $844,000 | +70.0% | $183 / Sq Ft |
| 12/18/2015 12/18/15 | Sold | $496,500 | +0.3% | $118 / Sq Ft |
| 11/08/2015 11/08/15 | Pending | -- | -- | -- |
| 11/05/2015 11/05/15 | For Sale | $494,900 | +4.2% | $117 / Sq Ft |
| 12/02/2013 12/02/13 | Sold | $475,000 | -5.0% | $134 / Sq Ft |
| 11/11/2013 11/11/13 | Pending | -- | -- | -- |
| 08/23/2013 08/23/13 | For Sale | $500,000 | -- | $142 / Sq Ft |
Tax History Compared to Growth
Tax History
| Year | Tax Paid | Tax Assessment Tax Assessment Total Assessment is a certain percentage of the fair market value that is determined by local assessors to be the total taxable value of land and additions on the property. | Land | Improvement |
|---|---|---|---|---|
| 2025 | $10,210 | $326,700 | $38,300 | $288,400 |
| 2024 | $9,596 | $326,700 | $38,300 | $288,400 |
| 2023 | $9,425 | $326,700 | $38,300 | $288,400 |
| 2022 | $9,216 | $326,700 | $38,300 | $288,400 |
| 2021 | $9,216 | $326,700 | $38,300 | $288,400 |
| 2020 | $9,216 | $326,700 | $38,300 | $288,400 |
| 2019 | $9,050 | $326,700 | $38,300 | $288,400 |
| 2018 | $8,810 | $326,700 | $38,300 | $288,400 |
| 2017 | $8,810 | $326,700 | $38,300 | $288,400 |
| 2016 | $0 | $326,700 | $38,300 | $288,400 |
| 2015 | -- | $326,700 | $38,300 | $288,400 |
| 2014 | -- | $326,700 | $38,300 | $288,400 |
Agents Affiliated with this Home
-
Rose Knepp

Seller's Agent in 2024
Rose Knepp
Berkshire Hathaway HomeServices Homesale Realty
(717) 580-5764
99 Total Sales
-
John Male

Seller's Agent in 2015
John Male
Infinity Real Estate
(717) 538-3488
58 Total Sales
-
Joy Daniels

Seller's Agent in 2013
Joy Daniels
Joy Daniels Real Estate Group, Ltd
(717) 695-3177
1,349 Total Sales
-
Matt Bixler
M
Buyer's Agent in 2013
Matt Bixler
Coldwell Banker Realty
(717) 364-5574
27 Total Sales
Map
Source: Bright MLS
MLS Number: PADA2033984
APN: 24-097-067
- 2335 Joann Ave
- 2321 Raleigh Rd
- 2153 Gelder Park Dr
- 906 Bruton Cove
- 659 Stoverdale Rd
- 2070 Deer Run Dr Unit L118
- 2035 Southpoint Dr
- 2077A Raleigh Rd
- 2065B Raleigh Rd
- 722 Whitetail Dr
- 1956 Limestone Dr
- 1739 Grove St
- 177 Middletown Rd
- 713 S 82nd St
- 709 S 82nd St
- 1534 Macintosh Way
- 680 S 82nd St
- 1039 Fairdell Dr
- 8838 Mckinley Ct
- 603 W High St

