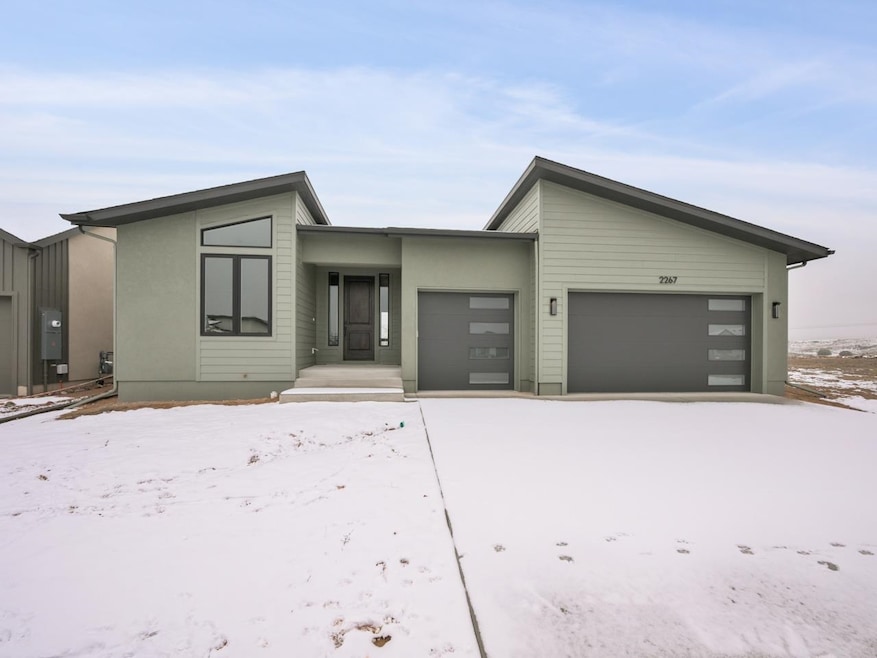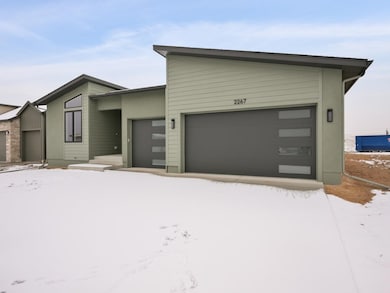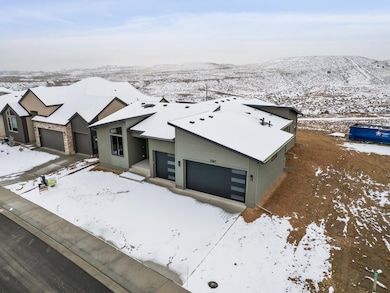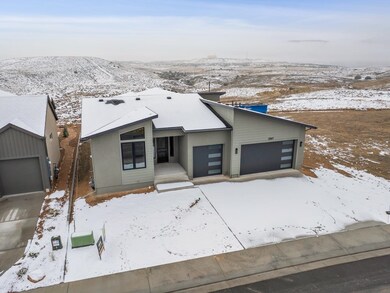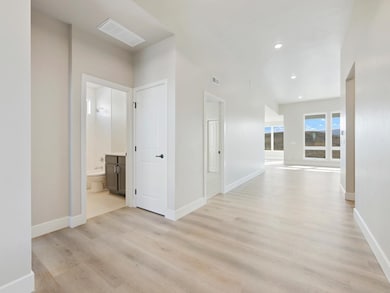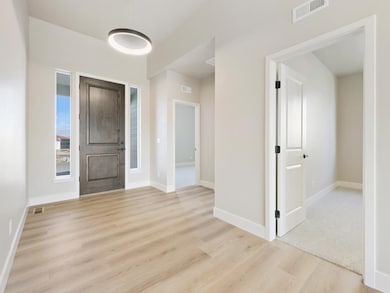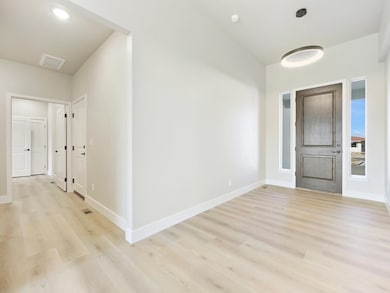2267 Holy Cross Way Grand Junction, CO 81507
Redlands NeighborhoodEstimated payment $4,259/month
Highlights
- Vaulted Ceiling
- Quartz Countertops
- 3 Car Attached Garage
- Ranch Style House
- Covered Patio or Porch
- Walk-In Closet
About This Home
We are thrilled to announce another beautiful build by Goetzmann Custom Homes, an award-winning builder with over 35 years of experience. Come visit our model home in the Easter Hill community of Redlands 360. This particular home is under construction, and is perched on a bench, offering views of the beautiful surrounding areas. There are BREATHTAKING views all around. Features of the home will include a gas line to grill on the back patio, under cabinet lights in kitchen, A/C, whole house fan, aluminum framed mirrors in primary bath. Additionally there is upgraded carpet throughout, solid surface countertops in the kitchen with upgraded backsplash tile, and electric fireplace. The neighborhood, Redlands 360, encompasses more than 600 acres and will feature open space and a variety of trial systems. Literally, the trail system is just footsteps out the backdoor. Ready for your next mountain bike adventure, hiking excursion or simply taking your dog out for a quick walk? You can not beat this location for enjoying the vast terrain and stunning views. Beautiful open concept, offers phenomenal views of Easter Hill and the stunning National Monument. Contact listing agent for details on other available lots and homes in this neighborhood, and visit our model home just down the street from this location. Builder is offering a $15,000 Landscape Incentive. Contact listing agent for details on other available lots and homes in this neighborhood.
Home Details
Home Type
- Single Family
Est. Annual Taxes
- $3,120
Year Built
- Built in 2025
Lot Details
- 6,970 Sq Ft Lot
- Lot Dimensions are 60x120
- Property is zoned PD
Home Design
- Ranch Style House
- Wood Frame Construction
- Asphalt Roof
- Wood Siding
- Stucco Exterior
- Stone Exterior Construction
Interior Spaces
- 1,796 Sq Ft Home
- Vaulted Ceiling
- Ceiling Fan
- Electric Fireplace
- ENERGY STAR Qualified Windows
- Living Room
- Dining Room
- Crawl Space
Kitchen
- Built-In Oven
- Gas Cooktop
- Range Hood
- Microwave
- Dishwasher
- Quartz Countertops
- Disposal
Flooring
- Carpet
- Tile
- Luxury Vinyl Plank Tile
Bedrooms and Bathrooms
- 3 Bedrooms
- Walk-In Closet
- 2 Bathrooms
- Walk-in Shower
Laundry
- Laundry Room
- Laundry on main level
Parking
- 3 Car Attached Garage
- Garage Door Opener
Schools
- Broadway Elementary School
- Redlands Middle School
- Grand Junction High School
Utilities
- SEER Rated 13+ Air Conditioning Units
- Forced Air Heating System
- Programmable Thermostat
Additional Features
- Low Threshold Shower
- Passive Solar Power System
- Covered Patio or Porch
Community Details
- Redlands 360 Subdivision
Listing and Financial Details
- Assessor Parcel Number 2945-181-22-006
Map
Home Values in the Area
Average Home Value in this Area
Tax History
| Year | Tax Paid | Tax Assessment Tax Assessment Total Assessment is a certain percentage of the fair market value that is determined by local assessors to be the total taxable value of land and additions on the property. | Land | Improvement |
|---|---|---|---|---|
| 2024 | -- | $23,720 | $23,720 | -- |
| 2023 | -- | $130 | $130 | -- |
Property History
| Date | Event | Price | List to Sale | Price per Sq Ft |
|---|---|---|---|---|
| 08/08/2025 08/08/25 | Price Changed | $762,573 | -1.3% | $425 / Sq Ft |
| 07/22/2025 07/22/25 | Price Changed | $772,746 | -1.1% | $430 / Sq Ft |
| 07/15/2025 07/15/25 | For Sale | $781,155 | -- | $435 / Sq Ft |
Purchase History
| Date | Type | Sale Price | Title Company |
|---|---|---|---|
| Special Warranty Deed | $280,000 | Land Title Guarantee |
Mortgage History
| Date | Status | Loan Amount | Loan Type |
|---|---|---|---|
| Open | $210,000 | Construction |
Source: Grand Junction Area REALTOR® Association
MLS Number: 20253374
APN: R105221
- 2275 Holy Cross Way
- 2277 Holy Cross Way
- The Palisade Plan at Easter Hill
- The Horizon Plan at Easter Hill
- The Gateway Plan at Easter Hill
- 2260 Pyramid Peak Loop
- 2287 Culebra Peak Ct
- 2284 Culebra Peak Ct
- 2257 Holy Cross Way
- 2126 S Broadway
- 2320 Hidden Hills Ct
- 1946 Rose Marie Ct
- 1943 Rose Marie Ct
- 2047 Caleb Way
- 629 Manzanita Dr
- 610 Manzanita Dr
- TBD Peony Dr
- 1941 Rose Marie Ct
- 2262 Broadway
- 452 Athens Way
- 911-924 24 Rd
- 617 Balanced Rock Way
- 2477 Commerce Blvd Unit F
- 2501 Monument Rd Unit 1
- 2494 Flat Top Ln
- 675 1/2 24 1 2 Rd
- 800 Railyard Loop
- 411 W Chipeta Ave Unit Apartment
- 2468 Revere Rd
- 624 Eisenhauer St
- 600 Lawrence Ave Unit 4
- 2535 Knollwood Dr
- 200 Rood Ave
- 212 Teller Ave Unit Basement
- 306 Chipeta Ave
- 835 Ouray Ave
- 861 Grand Ave
- 907 Rood Ave
- 907 Rood Ave
- 1930 N 10th St
