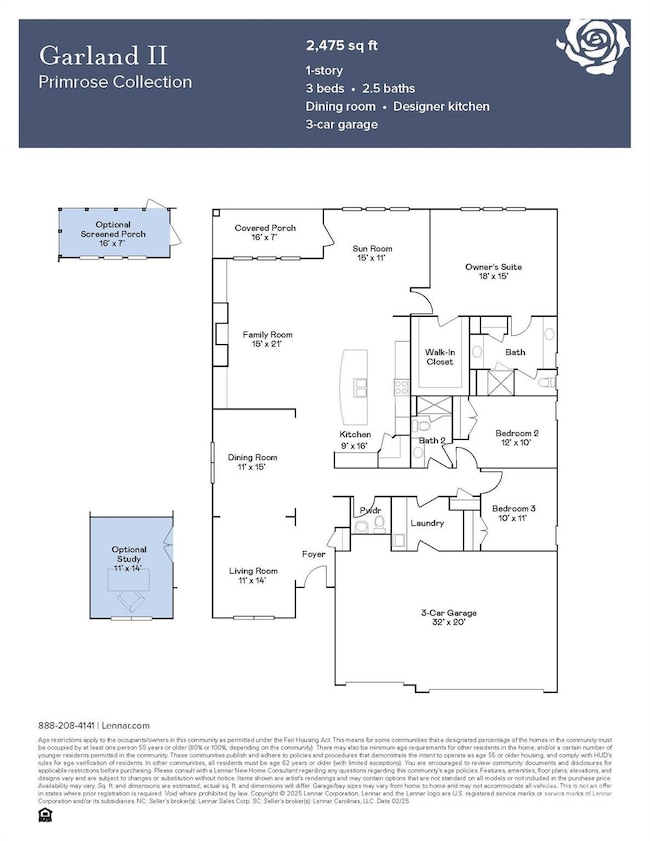2267 Moon Crest Rd Lancaster, SC 29720
Estimated payment $3,473/month
Highlights
- Fitness Center
- Active Adult
- Lawn
- New Construction
- Clubhouse
- Community Pool
About This Home
The Garland floorplan is a new single-story home design that combines comfort and elegance. It features a formal living and dining room for entertaining, a family room with a fireplace for casual gatherings, a covered porch, three-car garage and a sunroom for indoor-outdoor living. Two secondary bedrooms and a lavish owner’s suite are made for rest and relaxation. Plus, our signature Everything's Included program means you will get a gourmet kitchen with double ovens and cooktop, quartz or granite kitchen countertops, subway tile backsplash, ceramic tile, luxury vinyl plank flooring throughout the home, and a gas fireplace (per plan). Roselyn is a master-planned community offering exclusive ranch homes designed for active adults!
Listing Agent
Lennar Sales Corp Brokerage Email: leeanne.barbrey@lennar.com License #249249 Listed on: 08/06/2025

Home Details
Home Type
- Single Family
Year Built
- Built in 2025 | New Construction
HOA Fees
- $289 Monthly HOA Fees
Parking
- 3 Car Attached Garage
- Front Facing Garage
- Garage Door Opener
- Driveway
Home Design
- Brick Exterior Construction
- Slab Foundation
- Stone Siding
Interior Spaces
- 2,475 Sq Ft Home
- 1-Story Property
- Fireplace
- Insulated Windows
- Pull Down Stairs to Attic
Kitchen
- Built-In Double Oven
- Gas Oven
- Gas Cooktop
- Microwave
- ENERGY STAR Qualified Dishwasher
- Kitchen Island
- Disposal
Flooring
- Carpet
- Vinyl
Bedrooms and Bathrooms
- 3 Main Level Bedrooms
- Walk-In Closet
Laundry
- Laundry Room
- Laundry on upper level
- Electric Dryer Hookup
Schools
- Erwin Elementary School
- South Middle School
- Lancaster High School
Utilities
- Forced Air Zoned Heating and Cooling System
- Vented Exhaust Fan
- Heating System Uses Natural Gas
- Tankless Water Heater
- Cable TV Available
Additional Features
- Stepless Entry
- Patio
- Lawn
Listing and Financial Details
- Assessor Parcel Number 0044-00-024.00
Community Details
Overview
- Active Adult
- Built by Lennar
- Roselyn Subdivision, Garland II B Floorplan
Amenities
- Clubhouse
Recreation
- Sport Court
- Indoor Game Court
- Recreation Facilities
- Fitness Center
- Community Pool
- Trails
Map
Home Values in the Area
Average Home Value in this Area
Property History
| Date | Event | Price | List to Sale | Price per Sq Ft | Prior Sale |
|---|---|---|---|---|---|
| 10/08/2025 10/08/25 | Sold | $509,999 | 0.0% | $206 / Sq Ft | View Prior Sale |
| 10/05/2025 10/05/25 | Off Market | $509,999 | -- | -- | |
| 09/12/2025 09/12/25 | Price Changed | $509,999 | -10.1% | $206 / Sq Ft | |
| 07/19/2025 07/19/25 | For Sale | $567,419 | -- | $229 / Sq Ft |
Source: Canopy MLS (Canopy Realtor® Association)
MLS Number: 4289335
- 5390 Redbud Rd
- 1912 Bentwind Rd
- 2268 Moon Crest Rd
- 1918 Bentwind Rd
- 8494 Norman Forest Rd
- 8486 Norman Forest Rd
- 2868 Morning Song Way
- 8482 Norman Forest Rd
- 8487 Norman Forest Rd
- 2244 Moon Crest Rd
- 2255 Moon Crest Rd
- 2260 Moon Crest Rd
- 1678 Sharon Ln Unit 12
- 1785 Shamrock Ave
- 00 Charlotte Hwy None
- 1206 Craig Ave
- 1780 Havenwood Dr Unit 37
- 1790 Havenwood Dr
- 000 Riveroak Ln
- 1937 Hickory Dr






