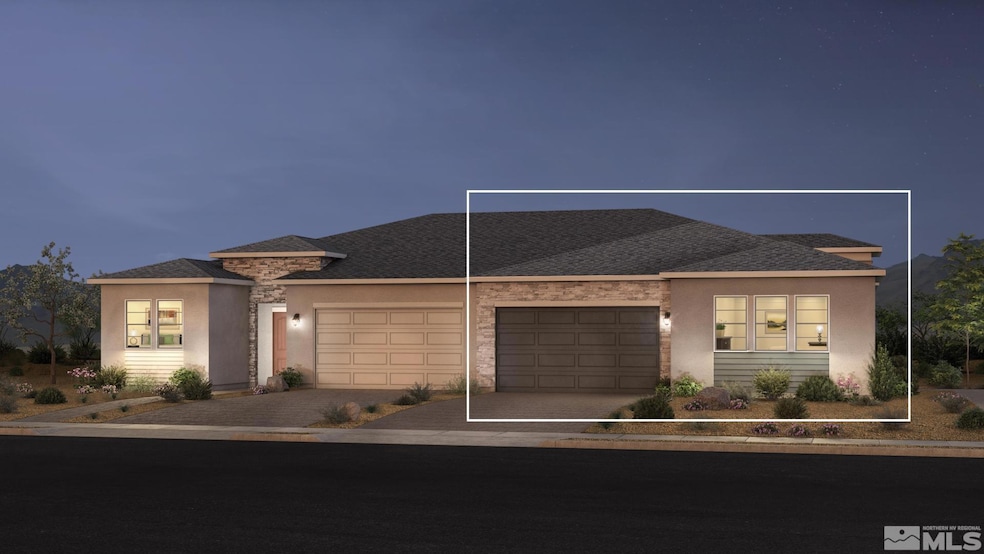UNDER CONTRACT
NEW CONSTRUCTION
$91K PRICE DROP
2267 Newberry Way Unit Glenridge 44 Sparks, NV 89436
Stonebrook NeighborhoodEstimated payment $3,084/month
Total Views
10,395
2
Beds
2
Baths
1,477
Sq Ft
$338
Price per Sq Ft
Highlights
- Fitness Center
- Senior Community
- Clubhouse
- New Construction
- Mountain View
- Wood Flooring
About This Home
This stunning home will be move in ready in March, featuring the Clare floorplan. The open-concept kitchen connects to the main living area, offering access to the outdoor patio. The spacious great room, with its fluid connection to the dining area, provides an Ideal setting for entertaining and showcases expansive views of the outdoor living space. Located In a low-maintenance community, residents enjoy the convenience of Included front yard lawn care.
Townhouse Details
Home Type
- Townhome
Est. Annual Taxes
- $2,739
Year Built
- Built in 2024 | New Construction
Lot Details
- 5,053 Sq Ft Lot
- 1 Common Wall
- Back Yard Fenced
- Landscaped
- Front Yard Sprinklers
- Sprinklers on Timer
HOA Fees
Parking
- 2 Car Attached Garage
- Garage Door Opener
Home Design
- Slab Foundation
- Pitched Roof
- Shingle Roof
- Composition Roof
- Stick Built Home
Interior Spaces
- 1,477 Sq Ft Home
- 1-Story Property
- Gas Log Fireplace
- Double Pane Windows
- Low Emissivity Windows
- Vinyl Clad Windows
- Entrance Foyer
- Great Room
- Family or Dining Combination
- Mountain Views
Kitchen
- Breakfast Bar
- Built-In Oven
- Microwave
- ENERGY STAR Qualified Appliances
- No Kitchen Appliances
- Kitchen Island
- Disposal
Flooring
- Wood
- Carpet
- Ceramic Tile
Bedrooms and Bathrooms
- 2 Bedrooms
- Walk-In Closet
- 2 Full Bathrooms
- Dual Sinks
- Primary Bathroom includes a Walk-In Shower
Laundry
- Laundry Room
- Sink Near Laundry
- Laundry Cabinets
Home Security
- Security System Owned
- Smart Thermostat
Schools
- Spanish Springs Elementary School
- Shaw Middle School
- Spanish Springs High School
Utilities
- Refrigerated Cooling System
- Forced Air Heating and Cooling System
- Heating System Uses Natural Gas
- Gas Water Heater
- Internet Available
- Phone Available
- Cable TV Available
Additional Features
- ENERGY STAR Qualified Equipment for Heating
- Patio
Listing and Financial Details
- Assessor Parcel Number 528-691-05
Community Details
Overview
- Senior Community
- $2,620 Other Monthly Fees
- Stonebrook Community Association
- Built by Toll Brothers
- Regency At Stonebrook Glenridge Collection Community
- Stonebrook Village G2 A Subdivision
- Maintained Community
- The community has rules related to covenants, conditions, and restrictions
Recreation
- Fitness Center
- Community Pool
Additional Features
- Clubhouse
- Fire and Smoke Detector
Map
Create a Home Valuation Report for This Property
The Home Valuation Report is an in-depth analysis detailing your home's value as well as a comparison with similar homes in the area
Home Values in the Area
Average Home Value in this Area
Tax History
| Year | Tax Paid | Tax Assessment Tax Assessment Total Assessment is a certain percentage of the fair market value that is determined by local assessors to be the total taxable value of land and additions on the property. | Land | Improvement |
|---|---|---|---|---|
| 2025 | $2,739 | $139,376 | $39,375 | $100,001 |
| 2024 | $2,739 | $33,296 | $33,096 | $200 |
| 2023 | $1,113 | $32,783 | $32,592 | $191 |
| 2022 | $1,024 | $27,930 | $27,930 | $0 |
| 2021 | $0 | $6,617 | $6,617 | $0 |
Source: Public Records
Property History
| Date | Event | Price | Change | Sq Ft Price |
|---|---|---|---|---|
| 07/24/2025 07/24/25 | Price Changed | $499,000 | -9.3% | $338 / Sq Ft |
| 07/03/2025 07/03/25 | Price Changed | $550,000 | -6.0% | $372 / Sq Ft |
| 03/07/2025 03/07/25 | Price Changed | $584,995 | -0.8% | $396 / Sq Ft |
| 12/01/2024 12/01/24 | For Sale | $589,995 | -- | $399 / Sq Ft |
Source: Northern Nevada Regional MLS
Source: Northern Nevada Regional MLS
MLS Number: 240014961
APN: 528-691-05
Nearby Homes
- 7317 Oakmont Ln
- 7328 Oakmont Ln
- 7328 Oakmont Ln Unit Glenridge 11
- 7368 Blackmore Way
- 2324 Rocky Anchor Ln Unit Oakhill 81
- 2221 Eaglehead Dr
- 2344 Rocky Anchor Ln
- 2344 Rocky Anchor Ln Unit Oakhill 83
- 2196 Eaglehead Dr Unit Glenridge 114
- 2166 Eaglehead Dr
- 2295 Jagged Peak Ln
- 2376 Newberry Way
- 2386 Newberry Way
- 2126 Eaglehead Dr Unit Glenridge 121
- 7316 Rustic Sky Dr
- 7316 Rustic Sky Dr Unit Glenridge124
- 2336 Jagged Peak Ln
- 2617 Bridgetown Loop
- 2159 Fairweather Ct
- 2137 High Lake Ct Unit Sage Meadow 64
- 7158 Coldwater St
- 2025 Elk Falls Way
- 2481 Hibernica Ln
- 6803 Rivaldo Dr
- 2021 Maradona Dr Unit ID1228252P
- 6717 Rolling Meadows Dr
- 7885 Taconite Dr
- 6600 Rolling Meadows Dr
- 7924 Schist Rd
- 3140 Scarlet Oaks Ct
- 6785 Eagle Wing Cir
- 7755 Tierra Del Sol Pkwy
- 6577 Angels Orchard Dr
- 6338 Red Stable Rd
- 3736 Allegrini Dr
- 6026 Golden Triangle Way
- 7057 Verite Dr
- 6935 Sacred Cir
- 7115 Diversey Dr
- 3843 Dominus Dr

