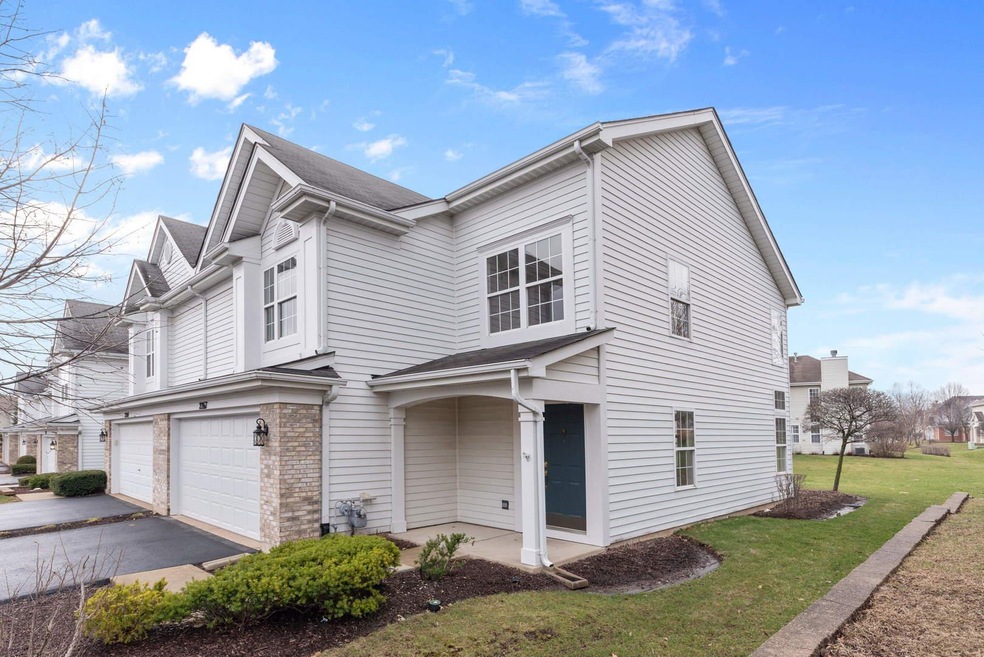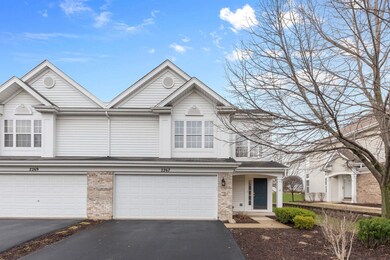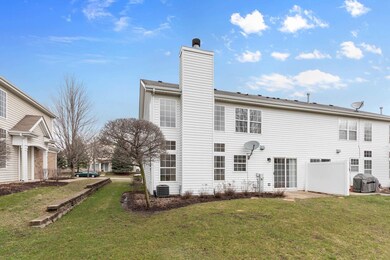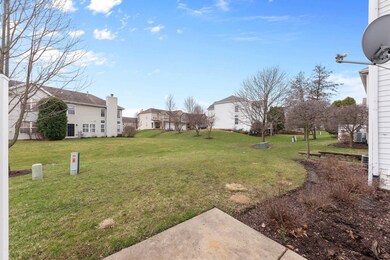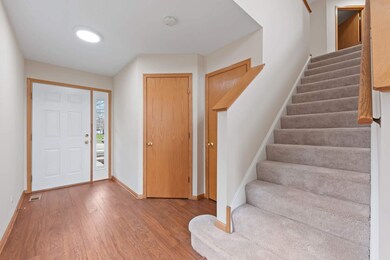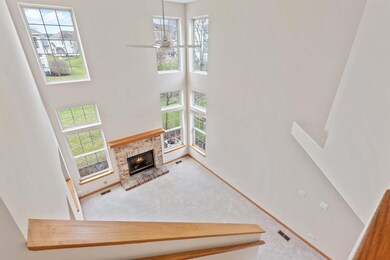
2267 Scott Ln Unit 5326 Aurora, IL 60502
Big Woods Marmion NeighborhoodEstimated Value: $303,000 - $325,000
Highlights
- Open Floorplan
- Landscaped Professionally
- Corner Lot
- Gwendolyn Brooks Elementary School Rated A
- End Unit
- 2-minute walk to Ginger Woods Park
About This Home
As of May 2022Rarely available 3 Bedroom, 2-1/2 Bathroom END UNIT town home in Cambridge Countryside with ideal location just minutes from I-88, train station and all the dining & shopping you could imagine PLUS close proximity to top rated Dist.#204 Schools. The town home is immaculate and has just been freshened up with new paint, new carpet, new lighting throughout, new stove and new microwave! Soaring 2-story family room has a gas & wood burning fireplace and a new remote controlled ceiling fan with light. The open kitchen has a pantry closet PLUS 2 additional large closets (LOTS of storage space in this town home), a sunny eating area, convenient center island, new lighting, loads of cabinetry and a sliding glass doors leading out to the patio which overlooks open green space. The laundry room is conveniently located upstairs with washer/dryer included. Enter through double doors into the master retreat with new remote controlled ceiling fan with light, huge walk-in closet and private bathroom with double bowl vanity, new lighting, large soaking tub, rain showerhead and large linen closet. Bedroom 3 has a huge walk-in closet and new ceiling light fixture. The garage is HEATED and has been recently painted with utility closet nicely tucked away and easy to access. This town home has so much natural light! Can close quickly. Note, this neighborhood is not FHA approved. Cash, conventional financing okay.
Townhouse Details
Home Type
- Townhome
Est. Annual Taxes
- $5,618
Year Built
- Built in 2001
Lot Details
- End Unit
- Landscaped Professionally
HOA Fees
Parking
- 2 Car Attached Garage
- Garage Transmitter
- Garage Door Opener
- Driveway
- Parking Included in Price
Home Design
- Asphalt Roof
- Concrete Perimeter Foundation
Interior Spaces
- 1,504 Sq Ft Home
- 2-Story Property
- Open Floorplan
- Ceiling Fan
- Wood Burning Fireplace
- Fireplace With Gas Starter
- Sliding Doors
- Entrance Foyer
- Family Room with Fireplace
Kitchen
- Breakfast Bar
- Gas Oven
- Range
- Microwave
- Dishwasher
- Disposal
Flooring
- Partially Carpeted
- Laminate
Bedrooms and Bathrooms
- 3 Bedrooms
- 3 Potential Bedrooms
- Walk-In Closet
- Dual Sinks
- Soaking Tub
Laundry
- Laundry Room
- Laundry on upper level
- Dryer
- Washer
Home Security
Outdoor Features
- Patio
Schools
- Brooks Elementary School
- Granger Middle School
- Metea Valley High School
Utilities
- Forced Air Heating and Cooling System
- Heating System Uses Natural Gas
Community Details
Overview
- Association fees include insurance, exterior maintenance, lawn care, snow removal
- 5 Units
- Alison Eaker Association, Phone Number (815) 886-7482
- Cambridge Countryside Subdivision
- Property managed by Foster Premier, Inc.
Amenities
- Building Patio
- Common Area
Pet Policy
- Pets up to 99 lbs
- Dogs and Cats Allowed
Security
- Storm Screens
Ownership History
Purchase Details
Home Financials for this Owner
Home Financials are based on the most recent Mortgage that was taken out on this home.Purchase Details
Home Financials for this Owner
Home Financials are based on the most recent Mortgage that was taken out on this home.Purchase Details
Home Financials for this Owner
Home Financials are based on the most recent Mortgage that was taken out on this home.Similar Homes in the area
Home Values in the Area
Average Home Value in this Area
Purchase History
| Date | Buyer | Sale Price | Title Company |
|---|---|---|---|
| Patel Nikunj | $281,000 | Burnett Title | |
| Hughes Michael | $174,000 | Law Title | |
| Barszcz Ronald J | $158,500 | First American Title Ins |
Mortgage History
| Date | Status | Borrower | Loan Amount |
|---|---|---|---|
| Open | Patel Nikunj | $53,000 | |
| Open | Patel Nikunj | $216,000 | |
| Previous Owner | Hughes Michael | $144,100 | |
| Previous Owner | Hughes Michael | $16,367 | |
| Previous Owner | Hughes Michael | $151,000 | |
| Previous Owner | Hughes Michael | $154,000 | |
| Previous Owner | Hughes Michael | $50,000 | |
| Previous Owner | Hughes Michael | $156,600 | |
| Previous Owner | Barszcz Ronald J | $151,898 | |
| Previous Owner | Barszcz Ronald J | $153,600 |
Property History
| Date | Event | Price | Change | Sq Ft Price |
|---|---|---|---|---|
| 05/16/2022 05/16/22 | Sold | $281,000 | +10.2% | $187 / Sq Ft |
| 04/08/2022 04/08/22 | Pending | -- | -- | -- |
| 04/06/2022 04/06/22 | For Sale | $255,000 | -- | $170 / Sq Ft |
Tax History Compared to Growth
Tax History
| Year | Tax Paid | Tax Assessment Tax Assessment Total Assessment is a certain percentage of the fair market value that is determined by local assessors to be the total taxable value of land and additions on the property. | Land | Improvement |
|---|---|---|---|---|
| 2023 | $5,561 | $75,390 | $10,020 | $65,370 |
| 2022 | $5,901 | $69,160 | $9,190 | $59,970 |
| 2021 | $5,699 | $66,300 | $8,810 | $57,490 |
| 2020 | $5,618 | $64,280 | $8,540 | $55,740 |
| 2018 | $5,155 | $57,220 | $7,600 | $49,620 |
| 2017 | $5,008 | $54,370 | $7,220 | $47,150 |
| 2016 | $4,229 | $50,690 | $6,730 | $43,960 |
Agents Affiliated with this Home
-
Jolene Porter

Seller's Agent in 2022
Jolene Porter
Coldwell Banker Realty
(630) 251-8950
1 in this area
32 Total Sales
-
Naomi Koesler

Buyer's Agent in 2022
Naomi Koesler
Keller Williams Innovate - Aurora
(630) 518-8026
2 in this area
79 Total Sales
Map
Source: Midwest Real Estate Data (MRED)
MLS Number: 11366931
APN: 04-31-311-014
- 2364 Foxmoor Ln Unit 5401
- 2723 Trojak Ln
- 2449 Wydown Ln Unit 4
- 2747 Charter Oak Dr Unit 2
- 2374 Handley Ln Unit 1
- 2611 Newton Ct
- 2615 Prairieview Ln
- 2793 Nicole Cir
- 2466 Sunlight Ct Unit 6
- 2463 Red Bud Ct
- 2442 Wilton Ln Unit 5596
- 2732 Wilshire Ct
- 2674 Stanton Ct S Unit 4
- 2490 Hedge Row Dr
- 2513 Prairieview Ln S
- 2661 Prairieview Ln S Unit 4
- 2909 Savannah Dr Unit 1
- 2974 Savannah Dr
- 1672 Bentz Way
- 1678 Sager Way
- 2267 Scott Ln Unit 5326
- 2247 Scott Ln Unit 5311
- 2245 Scott Ln Unit 5312
- 2273 Scott Ln Unit 5323
- 2296 Scott Ln Unit 5021
- 2760 Packford Ln Unit 5134
- 2272 Scott Ln Unit 5045
- 2772 Packford Ln Unit 5122
- 2752 Packford Ln
- 2756 Packford Ln Unit 5144
- 2308 Scott Ln Unit 5027
- 2793 Borkshire Ln Unit 5346
- 2797 Borkshire Ln Unit 5344
- 2779 Borkshire Ln Unit 5356
- 2218 Scott Ln Unit 5072
- 2280 Scott Ln Unit 5031
- 2788 Borkshire Ln Unit 5296
- 2216 Scott Ln Unit 5071
- 2754 Packford Ln Unit 5143
- 2269 Scott Ln Unit 5325
