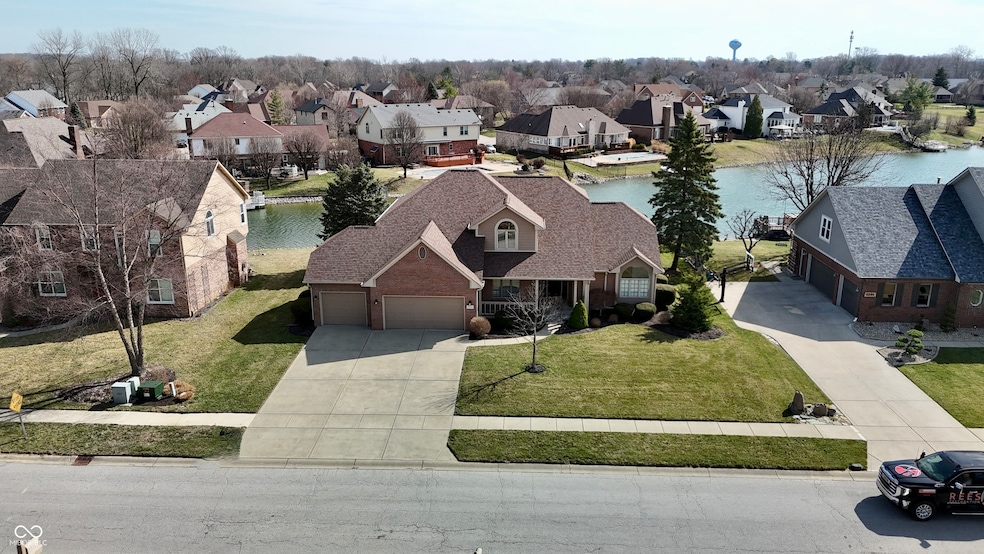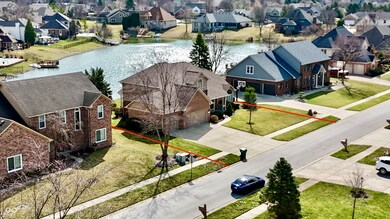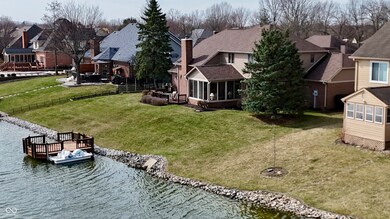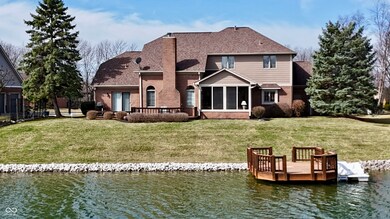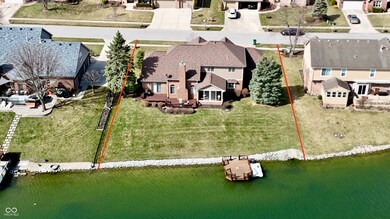
2267 Surface Dr Greenwood, IN 46143
Frances-Stones Crossing NeighborhoodHighlights
- Deck
- Vaulted Ceiling
- Wood Flooring
- Center Grove Elementary School Rated A
- Traditional Architecture
- Enclosed Glass Porch
About This Home
As of April 2025Rare opportunity to own in Willow Lakes East! This 4 bedroom/2.5 bathroom waterfront beauty is absolutely pristine and boasts soaring great room ceilings, a main floor primary bedroom, and gorgeous outdoor living space and views! This home features a great floor plan, with the foyer opening into the great room, complete with vaulted ceiling, floor-to-ceiling brick fireplace, and water views. The primary bedroom comes complete with outdoor access, walk-in closet and attached bathroom with double vanity, garden tub and separate shower. The large kitchen is a chef's delight with granite countertops, stainless steel appliances, breakfast bar, eating area, and access to the backyard through the four-seasons room! The backyard steals the show, with plenty of yard space and access to the lake with dock and paddle boat! This house is complete with the upstairs space, featuring 3 large bedrooms, cozy loft space and full bathroom, not to mention a 3 car garage!!! True pride of ownership and endless updates over recent years - please see attachment. This one will not last!!
Last Agent to Sell the Property
CENTURY 21 Scheetz Brokerage Email: marklinderteam@c21scheetz.com License #RB14044403 Listed on: 03/20/2025

Co-Listed By
CENTURY 21 Scheetz Brokerage Email: marklinderteam@c21scheetz.com License #RB22001552
Home Details
Home Type
- Single Family
Est. Annual Taxes
- $3,836
Year Built
- Built in 1994
Lot Details
- 0.31 Acre Lot
HOA Fees
- $31 Monthly HOA Fees
Parking
- 3 Car Attached Garage
Home Design
- Traditional Architecture
- Concrete Perimeter Foundation
- Vinyl Construction Material
Interior Spaces
- 2-Story Property
- Woodwork
- Vaulted Ceiling
- Paddle Fans
- Gas Log Fireplace
- Great Room with Fireplace
- Basement
- Crawl Space
- Attic Access Panel
Kitchen
- Eat-In Kitchen
- Breakfast Bar
- Electric Oven
- Microwave
- Dishwasher
- Disposal
Flooring
- Wood
- Carpet
- Vinyl
Bedrooms and Bathrooms
- 4 Bedrooms
- Walk-In Closet
- Dual Vanity Sinks in Primary Bathroom
Outdoor Features
- Deck
- Enclosed Glass Porch
Utilities
- Forced Air Heating System
- Water Heater
Community Details
- Association fees include maintenance
- Willow Lakes East Subdivision
- Property managed by Willow Lakes
- The community has rules related to covenants, conditions, and restrictions
Listing and Financial Details
- Tax Lot 51
- Assessor Parcel Number 410411031018000038
- Seller Concessions Offered
Ownership History
Purchase Details
Home Financials for this Owner
Home Financials are based on the most recent Mortgage that was taken out on this home.Similar Homes in Greenwood, IN
Home Values in the Area
Average Home Value in this Area
Purchase History
| Date | Type | Sale Price | Title Company |
|---|---|---|---|
| Deed | -- | None Listed On Document |
Mortgage History
| Date | Status | Loan Amount | Loan Type |
|---|---|---|---|
| Open | $404,000 | New Conventional | |
| Previous Owner | $200,000 | Future Advance Clause Open End Mortgage | |
| Previous Owner | $125,000 | Future Advance Clause Open End Mortgage | |
| Previous Owner | $125,000 | Credit Line Revolving |
Property History
| Date | Event | Price | Change | Sq Ft Price |
|---|---|---|---|---|
| 04/23/2025 04/23/25 | Sold | $505,000 | -4.7% | $169 / Sq Ft |
| 03/24/2025 03/24/25 | Pending | -- | -- | -- |
| 03/20/2025 03/20/25 | For Sale | $529,900 | -- | $177 / Sq Ft |
Tax History Compared to Growth
Tax History
| Year | Tax Paid | Tax Assessment Tax Assessment Total Assessment is a certain percentage of the fair market value that is determined by local assessors to be the total taxable value of land and additions on the property. | Land | Improvement |
|---|---|---|---|---|
| 2024 | $4,336 | $433,600 | $75,000 | $358,600 |
| 2023 | $3,836 | $390,100 | $75,000 | $315,100 |
| 2022 | $3,552 | $357,300 | $60,400 | $296,900 |
| 2021 | $2,932 | $308,200 | $60,400 | $247,800 |
| 2020 | $2,564 | $281,000 | $60,400 | $220,600 |
| 2019 | $2,578 | $281,600 | $60,400 | $221,200 |
| 2018 | $2,625 | $277,300 | $60,400 | $216,900 |
| 2017 | $2,679 | $293,600 | $48,500 | $245,100 |
| 2016 | $4,696 | $284,400 | $48,500 | $235,900 |
| 2014 | $4,621 | $281,800 | $48,500 | $233,300 |
| 2013 | $4,621 | $284,600 | $48,500 | $236,100 |
Agents Affiliated with this Home
-
Mark Linder

Seller's Agent in 2025
Mark Linder
CENTURY 21 Scheetz
(317) 814-2111
105 in this area
347 Total Sales
-
Rebecca Carr
R
Seller Co-Listing Agent in 2025
Rebecca Carr
CENTURY 21 Scheetz
7 in this area
36 Total Sales
-
Brian Harbert

Buyer's Agent in 2025
Brian Harbert
REALTY WORLD-Harbert Company
(317) 903-3218
20 in this area
159 Total Sales
Map
Source: MIBOR Broker Listing Cooperative®
MLS Number: 22024221
APN: 41-04-11-031-018.000-038
- 3828 Highland Park Dr
- 4063 Millstream Rd
- 4166 Cobblestone Way
- 3996 N Brockton Manor Dr
- 3621 Olive Branch Rd
- 3037 Santiago Dr
- 2726 Reflection Way
- 2753 Stones Bay Dr
- 2749 Stones Bay Dr
- 3608 Olive Branch Rd
- 1858 Broadleaf Ct
- 976 Santa Maria Dr
- 2811 Grandview Ln
- 1501 Willshire Dr
- 2231 S State Road 135
- 1738 Pathway Dr S
- 2841 Grandview Ln
- 2843 Grandview Ln
- 3015 Olive Branch Rd
- 1502 Heron Ridge Blvd
