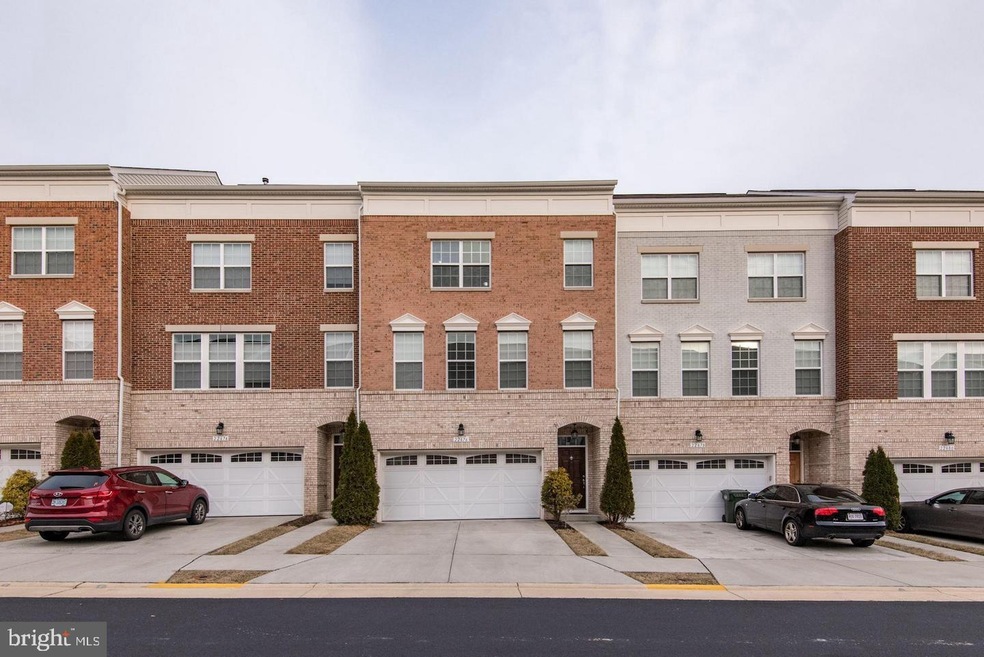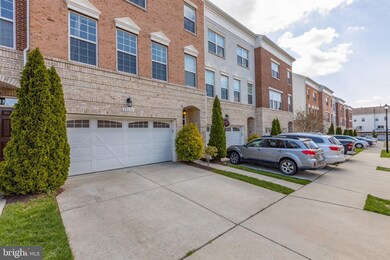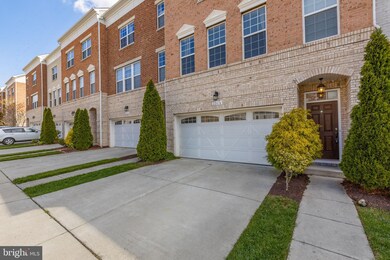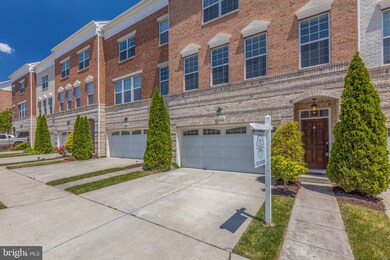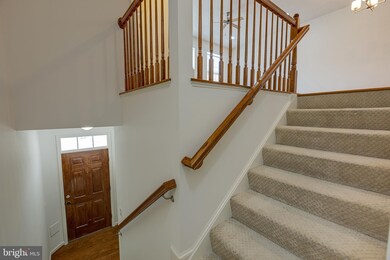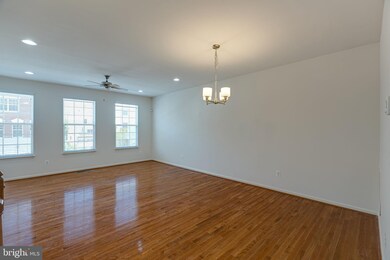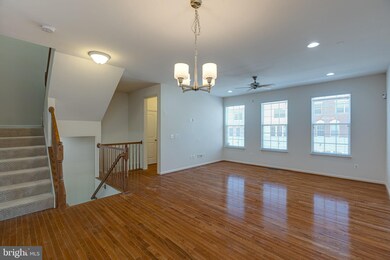
22676 Flowing Spring Square Brambleton, VA 20148
Highlights
- 1 Fireplace
- Community Pool
- Community Center
- Waxpool Elementary School Rated A
- Community Basketball Court
- 2 Car Attached Garage
About This Home
As of June 2021WELL MAINTAINED BEAUTIFUL 3 BED ROOM,2 FULL BATH & 2 HALF BATH,2 CAR GARAGE TH IN HIGHLY-DESIRED BRAMBLETON COMMUNITY & NEAR BY BRAMBLETON TOWN CENTER AND SHOPPING.HARDWOOD ON MAIN LEVEL,SPACIOUS KITCHEN W/GRANITE COUNTER TOPS, STAILESS STEEL APPLIANCES ,BACK-SPLASH, UPGRADED MAPLE CABINETS, BED ROOM LEVEL LAUDNRY,LARGE MASTER SUITE WITH SITTING ROOM, LUXURY MASTER BATH .TWO LARGE SECONDARY BED ROOMS.FINISHED BSMT W/REC.ROOM & WALK OUT TO FENCED BACKYARD.HOA INCLUDES HI SPEED INTERNET & CABLE TV AND ALL BRAMBLETON AMENITIES. WALING DISTANCE TO BRIARWOOD HIGH SCHOOL
Last Agent to Sell the Property
Bhavani Ghanta Real Estate Company License #0225049460 Listed on: 05/15/2021
Townhouse Details
Home Type
- Townhome
Est. Annual Taxes
- $5,277
Year Built
- Built in 2010
Lot Details
- 2,178 Sq Ft Lot
HOA Fees
- $219 Monthly HOA Fees
Parking
- 2 Car Attached Garage
- Basement Garage
- Front Facing Garage
Home Design
- Masonry
Interior Spaces
- 2,784 Sq Ft Home
- Property has 3 Levels
- 1 Fireplace
Bedrooms and Bathrooms
- 3 Bedrooms
Basement
- Walk-Out Basement
- Natural lighting in basement
Utilities
- Forced Air Heating and Cooling System
- Natural Gas Water Heater
- Public Septic
- Cable TV Available
Listing and Financial Details
- Tax Lot 2038
- Assessor Parcel Number 158276294000
Community Details
Overview
- Association fees include common area maintenance, high speed internet, pool(s), snow removal, trash
- Brambleton Subdivision
Amenities
- Common Area
- Community Center
Recreation
- Community Basketball Court
- Volleyball Courts
- Community Playground
- Community Pool
Ownership History
Purchase Details
Home Financials for this Owner
Home Financials are based on the most recent Mortgage that was taken out on this home.Purchase Details
Home Financials for this Owner
Home Financials are based on the most recent Mortgage that was taken out on this home.Purchase Details
Home Financials for this Owner
Home Financials are based on the most recent Mortgage that was taken out on this home.Similar Homes in the area
Home Values in the Area
Average Home Value in this Area
Purchase History
| Date | Type | Sale Price | Title Company |
|---|---|---|---|
| Warranty Deed | $629,900 | Attorney | |
| Warranty Deed | $505,000 | S&T Title Llc | |
| Special Warranty Deed | $398,616 | -- |
Mortgage History
| Date | Status | Loan Amount | Loan Type |
|---|---|---|---|
| Open | $535,415 | New Conventional | |
| Previous Owner | $265,000 | Credit Line Revolving | |
| Previous Owner | $354,000 | Adjustable Rate Mortgage/ARM | |
| Previous Owner | $315,000 | New Conventional | |
| Previous Owner | $353,000 | New Conventional | |
| Previous Owner | $39,800 | Credit Line Revolving | |
| Previous Owner | $318,800 | New Conventional |
Property History
| Date | Event | Price | Change | Sq Ft Price |
|---|---|---|---|---|
| 06/14/2021 06/14/21 | Sold | $629,900 | 0.0% | $226 / Sq Ft |
| 05/15/2021 05/15/21 | For Sale | $629,900 | 0.0% | $226 / Sq Ft |
| 05/08/2020 05/08/20 | Rented | $2,500 | 0.0% | -- |
| 04/10/2020 04/10/20 | For Rent | $2,500 | 0.0% | -- |
| 04/24/2018 04/24/18 | Rented | $2,500 | 0.0% | -- |
| 04/17/2018 04/17/18 | Under Contract | -- | -- | -- |
| 04/13/2018 04/13/18 | For Rent | $2,500 | 0.0% | -- |
| 04/10/2018 04/10/18 | Sold | $505,000 | -1.9% | $178 / Sq Ft |
| 03/11/2018 03/11/18 | Pending | -- | -- | -- |
| 03/01/2018 03/01/18 | Price Changed | $514,900 | -1.0% | $182 / Sq Ft |
| 02/21/2018 02/21/18 | For Sale | $519,900 | +3.0% | $183 / Sq Ft |
| 02/20/2018 02/20/18 | Off Market | $505,000 | -- | -- |
| 02/20/2018 02/20/18 | For Sale | $519,900 | -- | $183 / Sq Ft |
Tax History Compared to Growth
Tax History
| Year | Tax Paid | Tax Assessment Tax Assessment Total Assessment is a certain percentage of the fair market value that is determined by local assessors to be the total taxable value of land and additions on the property. | Land | Improvement |
|---|---|---|---|---|
| 2024 | $5,710 | $660,080 | $200,000 | $460,080 |
| 2023 | $5,565 | $636,000 | $175,000 | $461,000 |
| 2022 | $5,394 | $606,100 | $190,000 | $416,100 |
| 2021 | $5,278 | $538,540 | $160,000 | $378,540 |
| 2020 | $5,092 | $492,010 | $145,000 | $347,010 |
| 2019 | $5,011 | $479,510 | $145,000 | $334,510 |
| 2018 | $4,916 | $453,050 | $125,000 | $328,050 |
| 2017 | $5,040 | $448,040 | $125,000 | $323,040 |
| 2016 | $4,884 | $426,510 | $0 | $0 |
| 2015 | $4,945 | $310,670 | $0 | $310,670 |
| 2014 | $4,825 | $292,750 | $0 | $292,750 |
Agents Affiliated with this Home
-
Bhavani Ghanta

Seller's Agent in 2021
Bhavani Ghanta
Bhavani Ghanta Real Estate Company
(703) 587-4258
16 in this area
254 Total Sales
-
Sridhar Vermru

Buyer's Agent in 2021
Sridhar Vermru
Agragami, LLC
(703) 851-5372
25 in this area
182 Total Sales
-
L
Buyer's Agent in 2020
Lauren DeFrese
Pearson Smith Realty, LLC
-
Raghava Pallapolu

Seller's Agent in 2018
Raghava Pallapolu
Fairfax Realty 50/66 LLC
(703) 517-6799
15 in this area
565 Total Sales
-
Rose Marie Chabaneix

Seller's Agent in 2018
Rose Marie Chabaneix
Long & Foster
(703) 343-6506
1 in this area
45 Total Sales
Map
Source: Bright MLS
MLS Number: VALO438738
APN: 158-27-6294
- 42588 Cardinal Trace Terrace
- 22722 Beacon Crest Terrace
- 42557 Magellan Square
- 42480 Rockrose Square Unit 202
- 42480 Rockrose Square Unit 304
- 42538 Magellan Square
- 42439 Rockrose Square
- 42435 Hollyhock Terrace Unit 302
- 22838 Arbor View Dr
- 22773 Fountain Grove Square
- 42496 Legacy Park Dr
- 42397 Goldenseal Square
- 42629 Beckett Terrace
- 22948 Fanshaw Square
- 22962 Lois Ln
- 42391 Willow Creek Way
- 22816 Goldsborough Terrace
- 43061 Capri Place
- 22788 Sagamore Square
- 22262 Meadfoot Terrace
