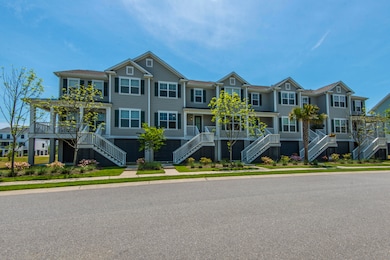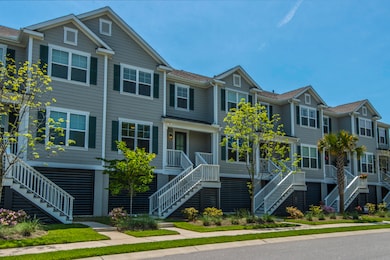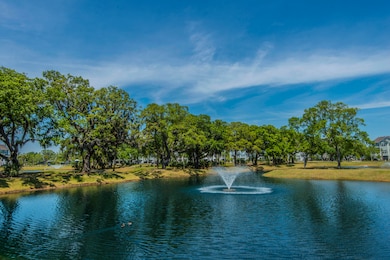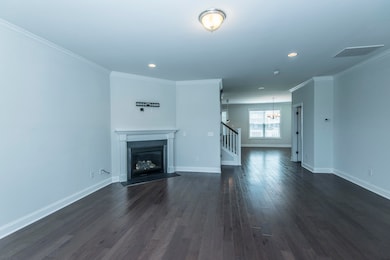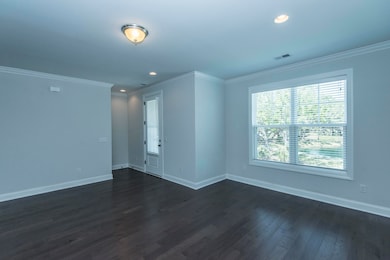2268 Hamlin Sound Cir Mount Pleasant, SC 29466
Oyster Point NeighborhoodHighlights
- Boat Dock
- Fitness Center
- Deck
- Mamie Whitesides Elementary School Rated A
- Clubhouse
- Pond
About This Home
Prime location alert! Just 10 minutes to Isle of Palms beaches, 25 minutes to downtown Charleston, and under 30 minutes to the airport. This stunning 3BR, 2.5BA Oyster Point townhome features bright, open living spaces with expansive windows and a cozy gas fireplace. The kitchen shines with a gas range, stainless appliances, and upgraded quartz counters. Upstairs, enjoy a spacious primary suite with a huge walk-in closet, two additional bedrooms, and convenient laundry with washer and dryer included. A roomy 2-car garage offers extra storage. Community perks include a resort-style pool, tennis courts, clubhouse, fitness center, and a marsh front dock with breathtaking views.
Listing Agent
Palmetto State Properties & Associates LLC License #41838 Listed on: 11/24/2025
Home Details
Home Type
- Single Family
Est. Annual Taxes
- $7,392
Year Built
- Built in 2017
Parking
- 2 Car Attached Garage
Home Design
- Traditional Architecture
Interior Spaces
- 2,004 Sq Ft Home
- 3-Story Property
- Smooth Ceilings
- High Ceiling
- Gas Log Fireplace
- Window Treatments
- Entrance Foyer
- Family Room with Fireplace
Kitchen
- Eat-In Kitchen
- Gas Range
- Microwave
- Dishwasher
- Disposal
Flooring
- Carpet
- Ceramic Tile
- Luxury Vinyl Plank Tile
Bedrooms and Bathrooms
- 3 Bedrooms
- Walk-In Closet
Laundry
- Laundry Room
- Dryer
- Washer
Outdoor Features
- Pond
- Deck
- Screened Patio
- Front Porch
Schools
- Mamie Whitesides Elementary School
- Laing Middle School
- Wando High School
Utilities
- Central Air
- Heating System Uses Natural Gas
- Heat Pump System
Listing and Financial Details
- Property Available on 1/17/26
- 12 Month Lease Term
Community Details
Overview
- Front Yard Maintenance
- Oyster Point Subdivision
Amenities
- Clubhouse
Recreation
- Boat Dock
- Tennis Courts
- Fitness Center
- Community Pool
- Park
- Trails
Pet Policy
- Pets allowed on a case-by-case basis
Map
Source: CHS Regional MLS
MLS Number: 25031187
APN: 561-01-00-565
- 1573 Red Tide Rd
- 2216 Hamlin Sound Cir
- 1536 Keshi Pearl Dr
- 1613 Fort Palmetto Cir
- 1508 Keshi Pearl Dr
- 1554 N Lakeshore Dr
- 1546 N Lakeshore Dr
- 1509 W Palmetto Fort Dr
- 1784 Omni Blvd
- 1478 Diamond Blvd
- 3116 Sandy Pearl Way
- 2280 Minifarm Way Unit 529
- 1515 N Lakeshore Dr
- 1754 Cultivation Ln Unit 513
- 3104 Sandy Pearl Way
- 1751 Cultivation Ln Unit 498
- 1613 Farmers Way
- 1742 Cultivation Ln
- 1738 Cultivation Ln Unit 532
- 1742 Cultivation Ln Unit 531
- 1496 Longspur Dr
- 2089 Oyster Reef Ln
- 1600 Long Grove Dr Unit 115
- 1600 Long Grove Dr Unit 226
- 1600 Long Grove Dr Unit 1721
- 1405 Long Grove Dr
- 1827 Falling Creek Cir
- 2170 Snyder Cir
- 2365 Primus Rd
- 2011 N Highway 17 Unit 2200h
- 2011 N Highway 17 Unit G
- 2011 N Hwy 17 Unit 1700 J
- 1158 Monaco Dr
- 1111 Astor Dr
- 1269 Center Lake Dr
- 1900 N Highway 17
- 1147 Alice Smalls Rd
- 1120 Alice Smalls Rd
- 1800 Indigo Square
- 1610 Florentia St

