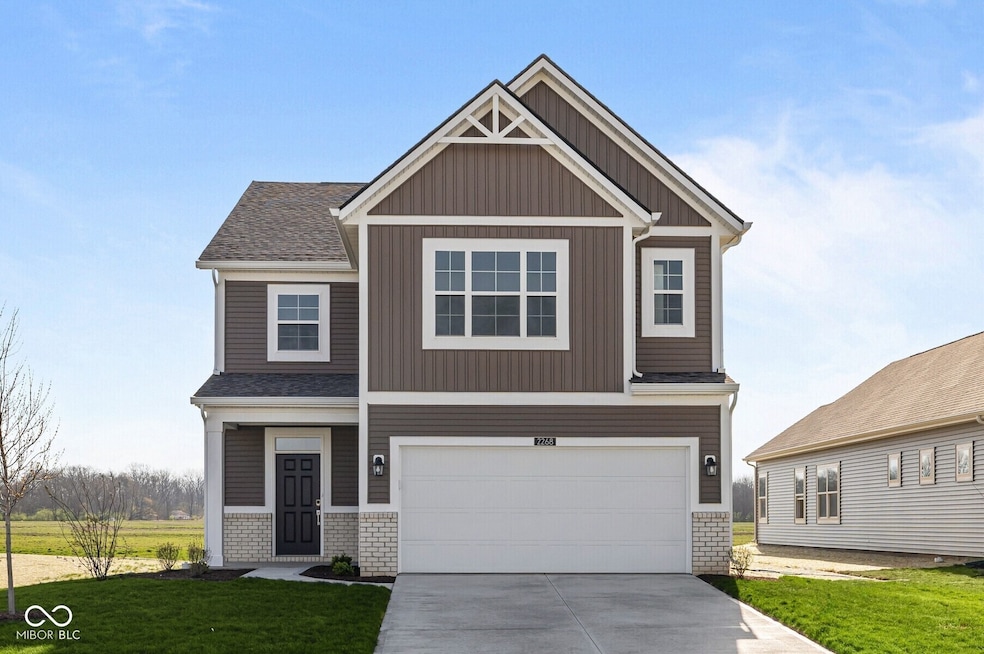
2268 Marjorie Way Shelbyville, IN 46176
Highlights
- 2 Car Attached Garage
- Laundry Room
- Combination Kitchen and Dining Room
- Walk-In Closet
- Forced Air Heating and Cooling System
- Under Construction
About This Home
As of July 2025Nestled in the welcoming city of Shelbyville, this beautifully designed, new construction, 2-story home is thoughtfully crafted to suit a variety of lifestyles! Step into an open and inviting floorplan that seamlessly connects the living, dining, and kitchen areas. The heart of the home, the kitchen, features a chic island perfect for meal prep, casual dining, or gathering with loved ones. Whether you're hosting a dinner party or enjoying a quiet night in, this space combines style and functionality to accommodate every occasion. The owner's suite serves as a serene sanctuary, complete with an en-suite bathroom designed for relaxation and comfort. Two additional bedrooms provide ample flexibility, whether you need guest accommodations, space for family members, or a dedicated home office to fit your needs. The outdoor area offers endless potential for relaxation and recreation. Create a peaceful retreat for unwinding after a long day, a lively BBQ spot for entertaining, or a vibrant garden to showcase your green thumb. The possibilities are yours to explore. Don't miss the opportunity to make 2268 Marjorie Way your own. With its thoughtful design, spacious layout, and modern features, this home is ready to welcome you into a life of comfort and style. Schedule your tour today and envision the possibilities that await in this inviting property-your dream home is just a visit away!
Last Agent to Sell the Property
M/I Homes of Indiana, L.P. License #RB14025532 Listed on: 04/17/2025
Home Details
Home Type
- Single Family
Year Built
- Built in 2025 | Under Construction
HOA Fees
- $127 Monthly HOA Fees
Parking
- 2 Car Attached Garage
- Garage Door Opener
Home Design
- Slab Foundation
- Vinyl Siding
Interior Spaces
- 2-Story Property
- Combination Kitchen and Dining Room
Kitchen
- Gas Oven
- Microwave
- Dishwasher
Bedrooms and Bathrooms
- 3 Bedrooms
- Walk-In Closet
- Dual Vanity Sinks in Primary Bathroom
Laundry
- Laundry Room
- Laundry on upper level
Schools
- Shelbyville Middle School
Additional Features
- 7,302 Sq Ft Lot
- Forced Air Heating and Cooling System
Community Details
- Association fees include parkplayground, walking trails
- Association Phone (317) 253-1401
- Bear Run Subdivision
- Property managed by Ardsley
- The community has rules related to covenants, conditions, and restrictions
Listing and Financial Details
- Tax Lot 128
- Assessor Parcel Number 731109400317000002
- Seller Concessions Offered
Similar Homes in Shelbyville, IN
Home Values in the Area
Average Home Value in this Area
Property History
| Date | Event | Price | Change | Sq Ft Price |
|---|---|---|---|---|
| 07/28/2025 07/28/25 | Sold | $319,990 | 0.0% | $116 / Sq Ft |
| 06/26/2025 06/26/25 | Pending | -- | -- | -- |
| 06/18/2025 06/18/25 | Price Changed | $319,990 | -3.0% | $116 / Sq Ft |
| 04/17/2025 04/17/25 | For Sale | $329,990 | -- | $120 / Sq Ft |
Tax History Compared to Growth
Agents Affiliated with this Home
-
C
Seller's Agent in 2025
Cassie Newman
M/I Homes of Indiana, L.P.
(317) 475-3621
30 in this area
1,130 Total Sales
-

Buyer's Agent in 2025
Bina Ahluwalia
Bina Real Estate
(317) 345-6337
2 in this area
344 Total Sales
Map
Source: MIBOR Broker Listing Cooperative®
MLS Number: 22033377
- 1806 James Pierce Dr
- 2301 William Garrett Way
- 1802 James Pierce Dr
- 2293 Marjorie Way
- 1849 James Pierce Dr
- 2296 Marjorie Way
- 1890 Victor Higgins Dr
- 1860 Victor Higgins Dr
- 1870 Victor Higgins Dr
- 2234 Marjorie Way
- 1848 James Pierce Dr
- 1874 Victor Higgins Dr
- 2276 Marjorie Way
- 2252 Marjorie Way
- 2330 William Garrett Way
- 2330 William Garrett Way
- 2330 William Garrett Way
- 2330 William Garrett Way
- 2330 William Garrett Way
- 2330 William Garrett Way





