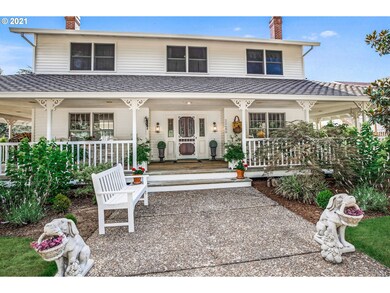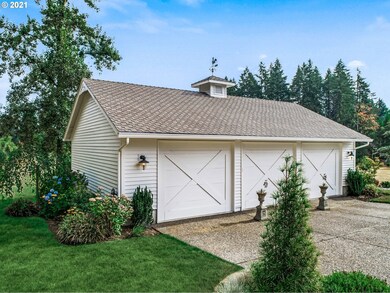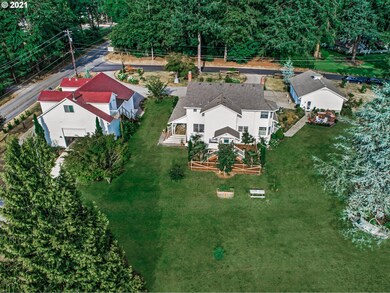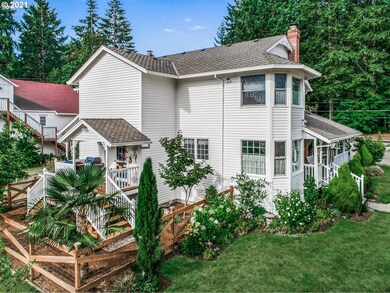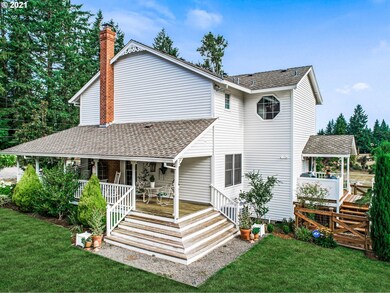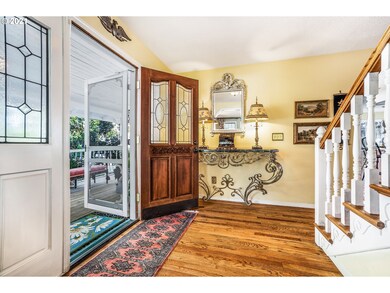
$1,150,000
- 4 Beds
- 4 Baths
- 3,539 Sq Ft
- 22538 SW 96th Dr
- Tualatin, OR
Luxury Living Awaits in Victoria Woods, Tualatin! Welcome to this exquisite 4-bedroom, 4-bathroom luxury home nestled in the highly sought-after Victoria Woods neighborhood of Tualatin. Two large bonus rooms upstairs to enjoy as an office and movie room! With every bedroom having large walk-in closets including two in the master room! Boasting 3,539 square feet of meticulously designed living
Blair Davis MORE Realty

