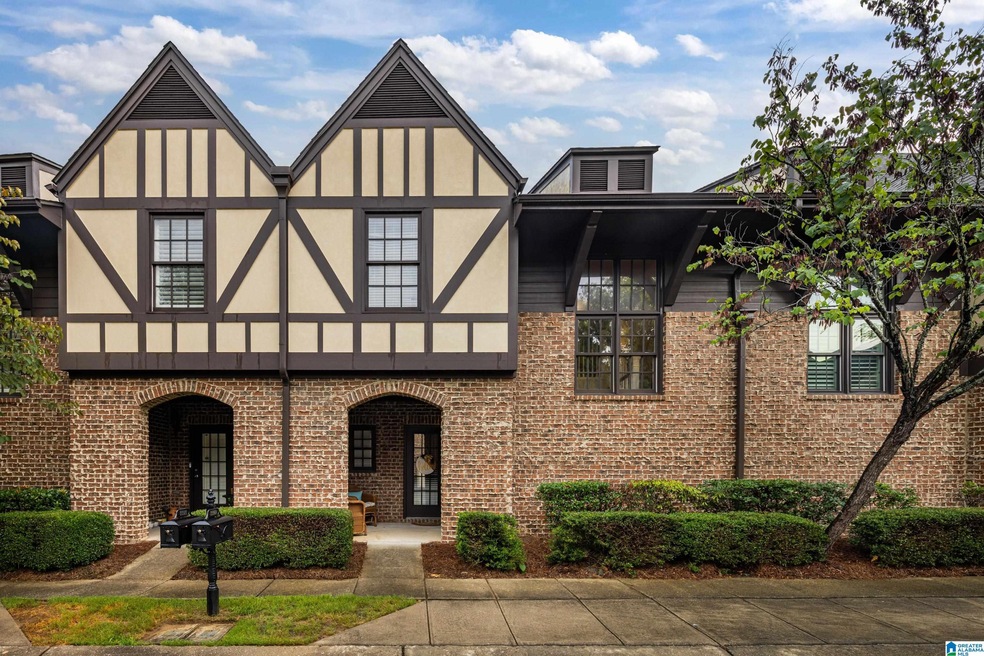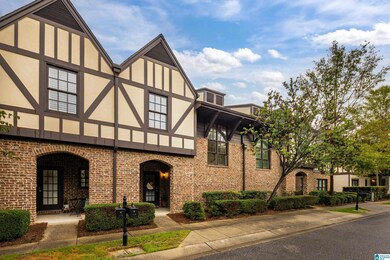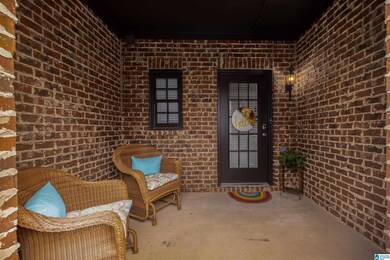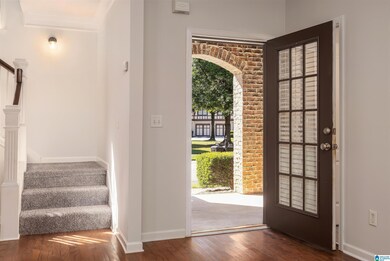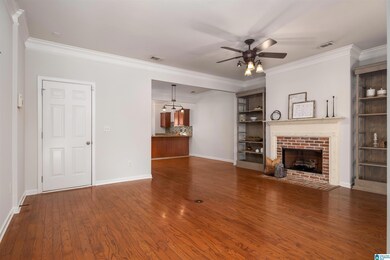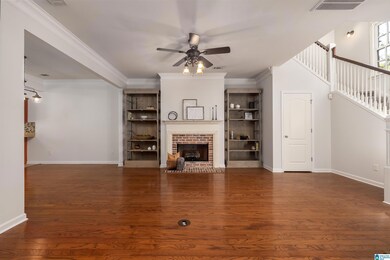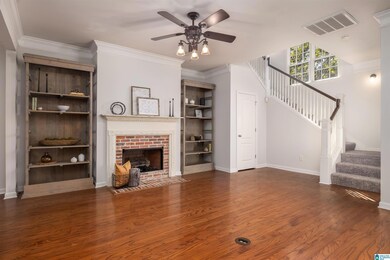
2269 Acton Park Cir Birmingham, AL 35243
Highlights
- In Ground Pool
- Wood Flooring
- Loft
- Shades Valley High School Rated A-
- Attic
- Stone Countertops
About This Home
As of October 2024Welcome to Acton Park! One of Birmingham’s most desired communities offering green spaces, sidewalks, street lights, community pool & clubhouse. Freshly painted inside and brand new carpet too! This beautiful home is open concept and features neutral colors, 9” ceilings, crown molding, hardwoods & gas fireplace. Don't you love the perfect shelving on each side of the fireplace? Me too & they stay with the home! The kitchen is equipped with granite countertops, stainless appliances and plenty of cabinets too. Head upstairs to find a nice loft area, your master suite & 2 additional bedrooms & a full bath. You will love the convenience of having your laundry room upstairs with all of the bedrooms! All of these wonderful features inside and throughout the community, and you also get a private fenced backyard too! Centrally located between Hoover & Vestavia near the Colonnade & Summit. This is the one! Water heater (2023) Exterior Paint (2019) Roof (2022).
Last Agent to Sell the Property
Keller Williams Realty Vestavia Listed on: 08/14/2023

Townhouse Details
Home Type
- Townhome
Est. Annual Taxes
- $2,774
Year Built
- Built in 2004
HOA Fees
- $195 Monthly HOA Fees
Parking
- 1 Car Garage
- Rear-Facing Garage
- Driveway
Home Design
- Brick Exterior Construction
- Slab Foundation
- Wood Siding
Interior Spaces
- 2-Story Property
- Smooth Ceilings
- Recessed Lighting
- Brick Fireplace
- Gas Fireplace
- Living Room with Fireplace
- Dining Room
- Loft
- Pull Down Stairs to Attic
Kitchen
- Stainless Steel Appliances
- Stone Countertops
Flooring
- Wood
- Carpet
Bedrooms and Bathrooms
- 3 Bedrooms
- Primary Bedroom Upstairs
- Bathtub and Shower Combination in Primary Bathroom
Laundry
- Laundry Room
- Laundry on upper level
- Washer and Electric Dryer Hookup
Pool
- In Ground Pool
- Fence Around Pool
- Pool is Self Cleaning
Outdoor Features
- Patio
- Porch
Schools
- Grantswood Elementary School
- Irondale Middle School
- Shades Valley High School
Utilities
- Central Heating and Cooling System
- Underground Utilities
- Electric Water Heater
Listing and Financial Details
- Visit Down Payment Resource Website
- Assessor Parcel Number 28-34-2-000-147.000
Community Details
Overview
- Association fees include common grounds mntc, personal lawn care
- Neighborhood Management Association, Phone Number (205) 877-9480
Recreation
- Community Pool
Ownership History
Purchase Details
Home Financials for this Owner
Home Financials are based on the most recent Mortgage that was taken out on this home.Purchase Details
Home Financials for this Owner
Home Financials are based on the most recent Mortgage that was taken out on this home.Purchase Details
Purchase Details
Home Financials for this Owner
Home Financials are based on the most recent Mortgage that was taken out on this home.Purchase Details
Home Financials for this Owner
Home Financials are based on the most recent Mortgage that was taken out on this home.Similar Homes in Birmingham, AL
Home Values in the Area
Average Home Value in this Area
Purchase History
| Date | Type | Sale Price | Title Company |
|---|---|---|---|
| Deed | $340,000 | None Listed On Document | |
| Warranty Deed | $340,000 | None Listed On Document | |
| Warranty Deed | $340,000 | None Listed On Document | |
| Quit Claim Deed | -- | -- | |
| Warranty Deed | $184,900 | -- | |
| Corporate Deed | $162,615 | -- |
Mortgage History
| Date | Status | Loan Amount | Loan Type |
|---|---|---|---|
| Previous Owner | $172,000 | Fannie Mae Freddie Mac | |
| Previous Owner | $162,615 | Credit Line Revolving |
Property History
| Date | Event | Price | Change | Sq Ft Price |
|---|---|---|---|---|
| 10/30/2024 10/30/24 | Sold | $340,000 | 0.0% | $190 / Sq Ft |
| 09/20/2024 09/20/24 | For Sale | $340,000 | 0.0% | $190 / Sq Ft |
| 10/02/2023 10/02/23 | Sold | $340,000 | +1.5% | $190 / Sq Ft |
| 09/20/2023 09/20/23 | For Sale | $335,000 | -1.5% | $187 / Sq Ft |
| 08/24/2023 08/24/23 | Off Market | $340,000 | -- | -- |
| 08/14/2023 08/14/23 | For Sale | $335,000 | +81.2% | $187 / Sq Ft |
| 12/26/2012 12/26/12 | Sold | $184,900 | -7.5% | $103 / Sq Ft |
| 11/18/2012 11/18/12 | Pending | -- | -- | -- |
| 08/13/2012 08/13/12 | For Sale | $199,900 | -- | $112 / Sq Ft |
Tax History Compared to Growth
Tax History
| Year | Tax Paid | Tax Assessment Tax Assessment Total Assessment is a certain percentage of the fair market value that is determined by local assessors to be the total taxable value of land and additions on the property. | Land | Improvement |
|---|---|---|---|---|
| 2024 | $2,913 | $68,680 | -- | -- |
| 2022 | $2,775 | $55,380 | $15,000 | $40,380 |
| 2021 | $2,402 | $47,940 | $15,000 | $32,940 |
| 2020 | $2,316 | $46,220 | $15,000 | $31,220 |
| 2019 | $1,040 | $43,640 | $0 | $0 |
| 2018 | $1,048 | $21,980 | $0 | $0 |
| 2017 | $935 | $19,720 | $0 | $0 |
| 2016 | $935 | $19,720 | $0 | $0 |
| 2015 | $935 | $19,720 | $0 | $0 |
| 2014 | $972 | $19,400 | $0 | $0 |
| 2013 | $972 | $19,400 | $0 | $0 |
Agents Affiliated with this Home
-
Bonnie Poticny

Seller's Agent in 2024
Bonnie Poticny
LAH Sotheby's International Realty Mountain Brook
(205) 999-3115
13 in this area
75 Total Sales
-
Julie McDonnell

Buyer's Agent in 2024
Julie McDonnell
Keller Williams Metro South
(205) 587-5853
1 in this area
73 Total Sales
-
Lauren Preston

Seller's Agent in 2023
Lauren Preston
Keller Williams Realty Vestavia
(205) 296-9221
14 in this area
165 Total Sales
-
David White
D
Seller's Agent in 2012
David White
Alabama Classic Realty
2 in this area
26 Total Sales
-
C
Buyer's Agent in 2012
Caron Russo
RealtySouth
Map
Source: Greater Alabama MLS
MLS Number: 1362410
APN: 28-00-34-2-000-147.000
- 2257 Acton Park Cir
- 2612 Acton Dr
- 2737 Acton Rd
- 2808 Five Oaks Ln
- 2254 Five Oaks Ln
- 2268 Five Oaks Ln
- 2816 Five Oaks Ln
- 2271 Five Oaks Ln
- 2263 Five Oaks Ln
- 4231 Camp Horner Rd
- 4709 Caldwell Mill Rd
- 3124 Timberlake Rd Unit 13
- 2713 Altadena Lake Rd
- 3558 Altadena Park Ln
- 4737 Cloud Ln
- 2844 Cahawba Trail
- 4630 Old Looney Mill Rd
- 4697 Bridgewater Rd
- 2321 Saint Joseph Rd
- 2208 Longleaf Blvd
