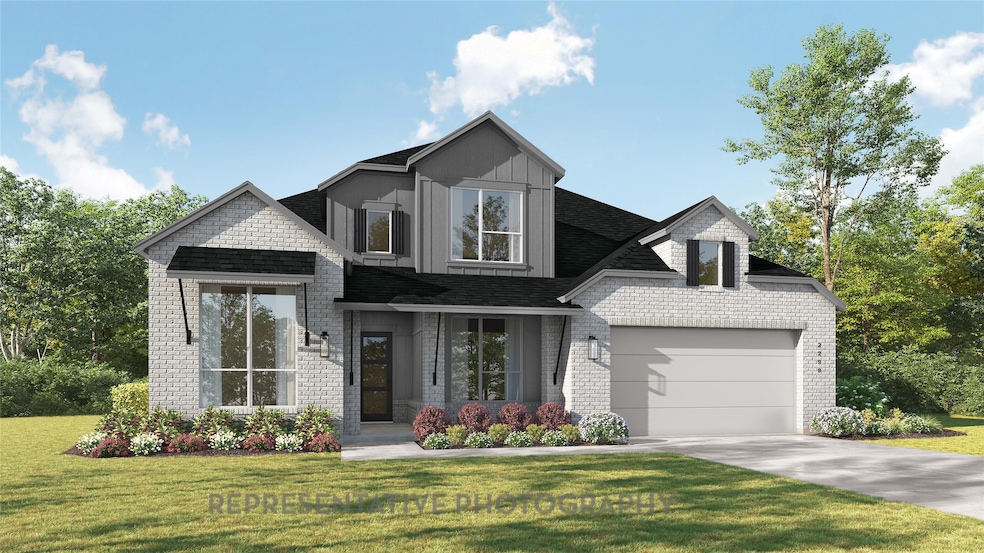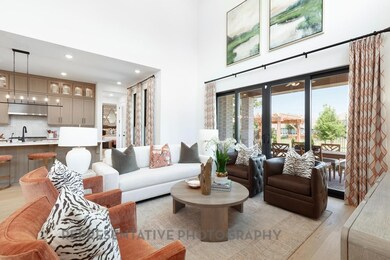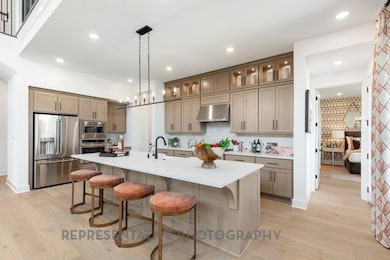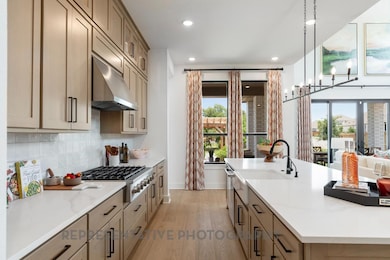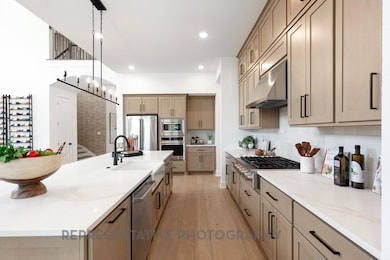2269 Beacon Dr Waxahachie, TX 75167
Estimated payment $4,190/month
Highlights
- New Construction
- Traditional Architecture
- Pickleball Courts
- Open Floorplan
- Lawn
- Covered Patio or Porch
About This Home
The Leyland is an expansive two-story home that offers 3,323 square feet of thoughtfully crafted living space. Upon entering,you are greeted by a grand foyer that leads to a study and a secondary bedroom with an adjacent bath. The striking curved staircase serves as a stunning centerpiece,guiding you to the upper level. The open-concept kitchen,featuring a large island,flows effortlessly into the dining and family rooms,with access to the extended patio for outdoor enjoyment. The main floor also includes a luxurious primary suite with a spacious bath,and an entertainment room for relaxation or gatherings. The three-car tandem garage provides ample storage and convenient home access. Upstairs,a game room offers additional space for leisure and entertainment,while the expanded third and fourth bedrooms have individual bathrooms. This home is perfect for family living and hosting guests.
Listing Agent
HIGHLAND HOMES REALTY Brokerage Phone: 888-524-3182 License #0523468 Listed on: 11/12/2025
Home Details
Home Type
- Single Family
Year Built
- Built in 2025 | New Construction
Lot Details
- 0.3 Acre Lot
- Gated Home
- Wood Fence
- Landscaped
- Interior Lot
- Sprinkler System
- Few Trees
- Lawn
- Back Yard
HOA Fees
- $64 Monthly HOA Fees
Parking
- 3 Car Attached Garage
- Front Facing Garage
- Tandem Parking
- Garage Door Opener
Home Design
- Traditional Architecture
- Brick Exterior Construction
- Composition Roof
- Cedar
Interior Spaces
- 3,336 Sq Ft Home
- 2-Story Property
- Open Floorplan
- Decorative Lighting
- Fireplace With Glass Doors
- Gas Log Fireplace
- Fireplace Features Masonry
- Family Room with Fireplace
- Living Room with Fireplace
Kitchen
- Eat-In Kitchen
- Double Oven
- Electric Oven
- Gas Cooktop
- Dishwasher
- Kitchen Island
- Disposal
Flooring
- Carpet
- Tile
- Luxury Vinyl Plank Tile
Bedrooms and Bathrooms
- 4 Bedrooms
- Walk-In Closet
- 4 Full Bathrooms
- Low Flow Plumbing Fixtures
Laundry
- Laundry in Utility Room
- Washer and Electric Dryer Hookup
Home Security
- Smart Home
- Carbon Monoxide Detectors
- Fire and Smoke Detector
Eco-Friendly Details
- Energy-Efficient Appliances
- Energy-Efficient HVAC
- Energy-Efficient Lighting
- Rain or Freeze Sensor
- Energy-Efficient Thermostat
- Ventilation
Outdoor Features
- Covered Patio or Porch
- Exterior Lighting
- Rain Gutters
Schools
- Wedgeworth Elementary School
- Waxahachie High School
Utilities
- Central Air
- Heating System Uses Natural Gas
- High-Efficiency Water Heater
- Gas Water Heater
Listing and Financial Details
- Legal Lot and Block 2 / 5
- Assessor Parcel Number 305999
Community Details
Overview
- Association fees include all facilities, management, ground maintenance
- Neighborhood Management Inc. Association
- Ridge Crossing Subdivision
Amenities
- Community Mailbox
Recreation
- Pickleball Courts
- Community Playground
- Park
- Trails
Map
Home Values in the Area
Average Home Value in this Area
Tax History
| Year | Tax Paid | Tax Assessment Tax Assessment Total Assessment is a certain percentage of the fair market value that is determined by local assessors to be the total taxable value of land and additions on the property. | Land | Improvement |
|---|---|---|---|---|
| 2025 | -- | $70,000 | $70,000 | -- |
Property History
| Date | Event | Price | List to Sale | Price per Sq Ft |
|---|---|---|---|---|
| 11/19/2025 11/19/25 | Pending | -- | -- | -- |
| 11/12/2025 11/12/25 | For Sale | $658,072 | -- | $197 / Sq Ft |
Source: North Texas Real Estate Information Systems (NTREIS)
MLS Number: 21116362
APN: 305999
- 560 Flint Rd
- 556 Flint Rd
- 565 Pebble Dr
- 553 Pebble Dr
- Plan Chesterfield at Ridge Crossing
- Plan Denton at Ridge Crossing
- Plan Fleetwood at Ridge Crossing
- Plan Birchwood at Ridge Crossing
- Plan Middleton at Ridge Crossing
- Plan Appleton at Ridge Crossing
- Plan Ramsey at Ridge Crossing
- Plan Cambridge at Ridge Crossing
- Plan Sheffield at Ridge Crossing
- Plan Stanley at Ridge Crossing
- Plan Davenport at Ridge Crossing
- Plan Telford at Ridge Crossing
- Plan Regis at Ridge Crossing
- Plan Leyland at Ridge Crossing
- Plan Canterbury at Ridge Crossing
- Plan Millbeck at Ridge Crossing
