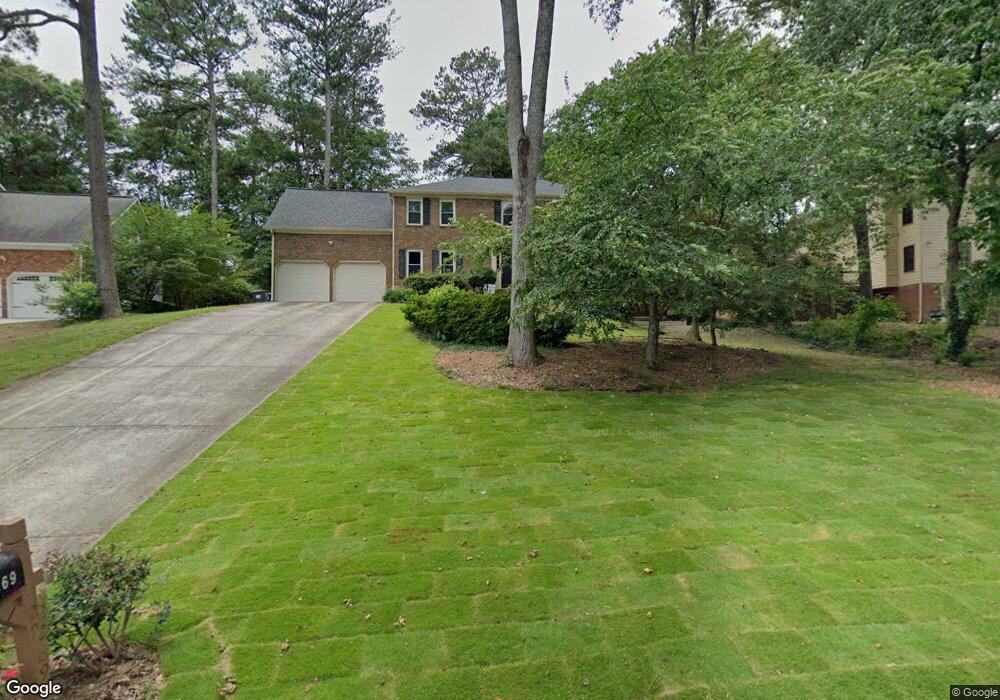2269 Catskill Ct Unit 19 Marietta, GA 30062
East Cobb NeighborhoodEstimated Value: $729,315 - $857,000
5
Beds
3
Baths
3,122
Sq Ft
$253/Sq Ft
Est. Value
About This Home
This home is located at 2269 Catskill Ct Unit 19, Marietta, GA 30062 and is currently estimated at $790,079, approximately $253 per square foot. 2269 Catskill Ct Unit 19 is a home located in Cobb County with nearby schools including Timber Ridge Elementary School, Dodgen Middle School, and Walton High School.
Ownership History
Date
Name
Owned For
Owner Type
Purchase Details
Closed on
May 17, 2016
Sold by
Shu Lei
Bought by
Shu Lei and Zhu Xiao Lu
Current Estimated Value
Home Financials for this Owner
Home Financials are based on the most recent Mortgage that was taken out on this home.
Original Mortgage
$380,375
Outstanding Balance
$301,289
Interest Rate
3.59%
Mortgage Type
New Conventional
Estimated Equity
$488,790
Purchase Details
Closed on
Jun 21, 2000
Sold by
Parrish Daniel C and Parrish Anita S
Bought by
Parker Douglas A
Home Financials for this Owner
Home Financials are based on the most recent Mortgage that was taken out on this home.
Original Mortgage
$216,600
Interest Rate
8.54%
Mortgage Type
New Conventional
Create a Home Valuation Report for This Property
The Home Valuation Report is an in-depth analysis detailing your home's value as well as a comparison with similar homes in the area
Home Values in the Area
Average Home Value in this Area
Purchase History
| Date | Buyer | Sale Price | Title Company |
|---|---|---|---|
| Shu Lei | $447,500 | -- | |
| Shu Lei | $447,500 | -- | |
| Parker Douglas A | $228,000 | -- |
Source: Public Records
Mortgage History
| Date | Status | Borrower | Loan Amount |
|---|---|---|---|
| Open | Shu Lei | $380,375 | |
| Closed | Shu Lei | $380,375 | |
| Previous Owner | Parker Douglas A | $216,600 |
Source: Public Records
Tax History Compared to Growth
Tax History
| Year | Tax Paid | Tax Assessment Tax Assessment Total Assessment is a certain percentage of the fair market value that is determined by local assessors to be the total taxable value of land and additions on the property. | Land | Improvement |
|---|---|---|---|---|
| 2025 | $6,936 | $282,752 | $62,000 | $220,752 |
| 2024 | $6,942 | $282,752 | $62,000 | $220,752 |
| 2023 | $5,373 | $235,460 | $37,600 | $197,860 |
| 2022 | $5,237 | $202,404 | $37,600 | $164,804 |
| 2021 | $4,632 | $174,776 | $37,600 | $137,176 |
| 2020 | $4,632 | $174,776 | $37,600 | $137,176 |
| 2019 | $4,632 | $174,776 | $37,600 | $137,176 |
| 2018 | $4,495 | $168,492 | $36,000 | $132,492 |
| 2017 | $4,312 | $168,492 | $36,000 | $132,492 |
| 2016 | $3,057 | $127,688 | $32,800 | $94,888 |
| 2015 | $2,931 | $119,284 | $22,000 | $97,284 |
| 2014 | $2,949 | $119,284 | $0 | $0 |
Source: Public Records
Map
Nearby Homes
- 2255 Rushmore Dr
- 5250 Pikes Peak Ct
- 2212 Heritage Trace View
- 1929 Fields Pond Glen
- 1009 Lake Pointe Cir
- 3113 Lake Pointe Cir
- 2655 Boulder Creek Dr NE
- 4013 Lake Pointe Cir Unit 4013
- 3210 Lake Pointe Cir
- 2066 Old Forge Way
- 2039 Old Forge Way
- 1961 Fields Pond Dr
- 2482 N Forest Dr
- 4035 Connolly Ct
- 110 Boulder Dr
- The Carrington Plan at Hillandale in Historic Roswell
- The Rocklyn Plan at Hillandale in Historic Roswell
- The Grafton Plan at Hillandale in Historic Roswell
- 2269 Catskill Ct
- 2267 Catskill Ct
- 5229 Pikes Peak Ct
- 0 Catskill Ct Unit 8262667
- 0 Catskill Ct
- 2265 Catskill Ct
- 5231 Pikes Peak Ct
- 2230 Heathermoor Hill Dr
- 0 Pikes Peak Ct Unit 7252089
- 0 Pikes Peak Ct Unit 7258598
- 0 Pikes Peak Ct Unit 3286076
- 0 Pikes Peak Ct Unit 8818897
- 0 Pikes Peak Ct Unit 8291908
- 0 Pikes Peak Ct Unit 7132527
- 0 Pikes Peak Ct Unit 8596365
- 0 Pikes Peak Ct Unit 8369505
- 0 Pikes Peak Ct Unit 3227743
- 0 Pikes Peak Ct Unit 8293628
- 0 Pikes Peak Ct Unit 8153936
- 0 Pikes Peak Ct
