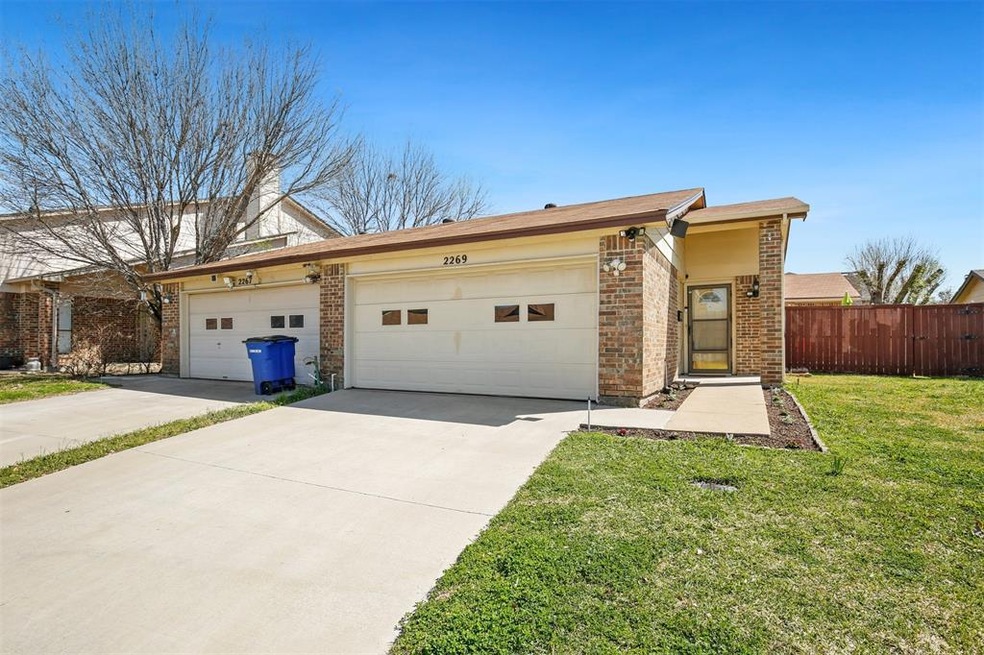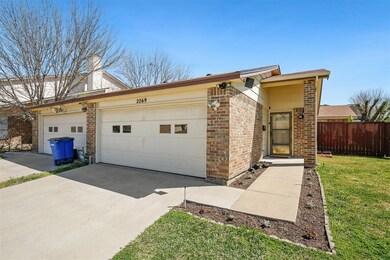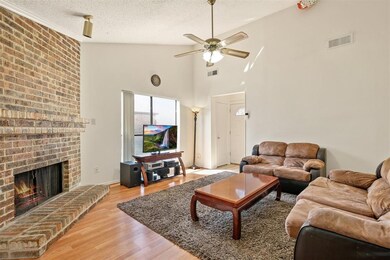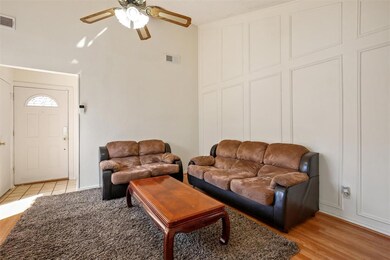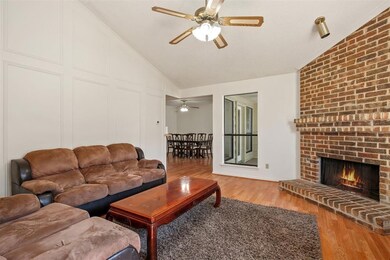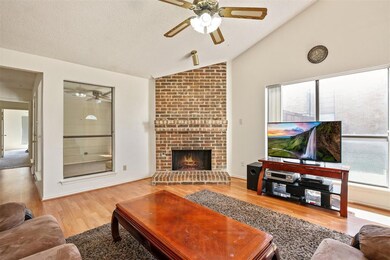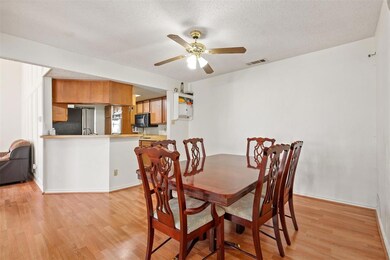
2269 Jackson Cir Carrollton, TX 75006
Trinity Mills NeighborhoodHighlights
- Traditional Architecture
- Wood Flooring
- 2-Car Garage with two garage doors
- Mccoy Elementary School Rated A
- Double Oven
- 1-Story Property
About This Home
As of June 2021Wonderful 3 bedroom, 2 bath home in a great location! Convenient to highways, parks, shopping, and less than half a mile to the elementary school. An inviting living room with a fireplace sits at the heart of the home. The kitchen allows for ample storage and counter space. The home features an enclosed patio or sunroom, great for entertaining or relaxing. Private, large backyard with an open patio and an 8 X 14 insulated accessory unit with electricity! Recent updates include foundation, roofing, and HVAC repair.
Last Agent to Sell the Property
Carolina Dusenbery
Redfin Corporation License #0641825 Listed on: 03/29/2021

Last Buyer's Agent
Antonio Richard
Redfin Corporation License #0736754
Home Details
Home Type
- Single Family
Est. Annual Taxes
- $2,686
Year Built
- Built in 1980
Lot Details
- 5,401 Sq Ft Lot
- Wood Fence
- Sprinkler System
Parking
- 2-Car Garage with two garage doors
Home Design
- Traditional Architecture
- Southwestern Architecture
- Brick Exterior Construction
- Slab Foundation
- Composition Roof
- Siding
Interior Spaces
- 1,474 Sq Ft Home
- 1-Story Property
- Gas Log Fireplace
- Window Treatments
Kitchen
- Double Oven
- Electric Cooktop
- Plumbed For Ice Maker
- Dishwasher
Flooring
- Wood
- Carpet
- Laminate
Bedrooms and Bathrooms
- 3 Bedrooms
- 2 Full Bathrooms
Outdoor Features
- Rain Gutters
Additional Homes
- 112 SF Accessory Dwelling Unit
- Accessory Dwelling Unit (ADU)
Schools
- Mccoy Elementary School
- Polk Middle School
- Smith High School
Utilities
- Central Heating and Cooling System
- Heating System Uses Natural Gas
- Individual Gas Meter
- High Speed Internet
- Cable TV Available
Community Details
- Jackson Arms Rep Subdivision
Listing and Financial Details
- Tax Lot 17
- Assessor Parcel Number 14050900000170100
- $5,239 per year unexempt tax
Ownership History
Purchase Details
Home Financials for this Owner
Home Financials are based on the most recent Mortgage that was taken out on this home.Purchase Details
Similar Homes in Carrollton, TX
Home Values in the Area
Average Home Value in this Area
Purchase History
| Date | Type | Sale Price | Title Company |
|---|---|---|---|
| Vendors Lien | -- | Allegiance Title | |
| Warranty Deed | -- | None Available |
Mortgage History
| Date | Status | Loan Amount | Loan Type |
|---|---|---|---|
| Open | $197,505 | New Conventional |
Property History
| Date | Event | Price | Change | Sq Ft Price |
|---|---|---|---|---|
| 06/01/2021 06/01/21 | Sold | -- | -- | -- |
| 04/18/2021 04/18/21 | Pending | -- | -- | -- |
| 03/29/2021 03/29/21 | For Sale | $265,000 | +26.2% | $180 / Sq Ft |
| 11/12/2019 11/12/19 | Sold | -- | -- | -- |
| 10/25/2019 10/25/19 | Pending | -- | -- | -- |
| 10/07/2019 10/07/19 | For Sale | $209,902 | -- | $142 / Sq Ft |
Tax History Compared to Growth
Tax History
| Year | Tax Paid | Tax Assessment Tax Assessment Total Assessment is a certain percentage of the fair market value that is determined by local assessors to be the total taxable value of land and additions on the property. | Land | Improvement |
|---|---|---|---|---|
| 2024 | $2,686 | $329,560 | $60,000 | $269,560 |
| 2023 | $2,686 | $254,740 | $40,000 | $214,740 |
| 2022 | $5,795 | $254,740 | $40,000 | $214,740 |
| 2021 | $5,067 | $211,090 | $40,000 | $171,090 |
| 2020 | $5,239 | $211,090 | $40,000 | $171,090 |
| 2019 | $4,400 | $167,850 | $35,000 | $132,850 |
| 2018 | $1,862 | $135,940 | $30,000 | $105,940 |
| 2017 | $1,708 | $135,940 | $30,000 | $105,940 |
| 2016 | $3,086 | $116,440 | $30,000 | $86,440 |
| 2015 | $2,469 | $95,590 | $28,000 | $67,590 |
| 2014 | $2,469 | $95,590 | $28,000 | $67,590 |
Agents Affiliated with this Home
-
C
Seller's Agent in 2021
Carolina Dusenbery
Redfin Corporation
-
A
Buyer's Agent in 2021
Antonio Richard
Redfin Corporation
-
Steven Kerper

Seller's Agent in 2019
Steven Kerper
C21 Fine Homes Judge Fite
(972) 837-8014
47 Total Sales
Map
Source: North Texas Real Estate Information Systems (NTREIS)
MLS Number: 14542826
APN: 14050900000170100
- 2209 & 2211 Heritage Cir
- 2213 Jamestown Ct
- 2153 Parkview
- 2125 Mcparland Ct
- 2222 Salem Dr
- 2310 Greenmeadow Dr
- 2306 Mccoy Ct
- 2150 Mccoy Rd
- 1907 Sunridge Rd
- 1408 Yellowstone Ln
- 1529 Estates Way
- 2027 Embassy Way
- 1418 Harmony Ln
- 2047 Embassy Way
- 2022 Clubridge Dr
- 2055 Embassy Way
- 1601 Valleycrest Ln
- 1503 Northland St
- 2320 Carol Good Ln
- 2131 Sequoyah Way
