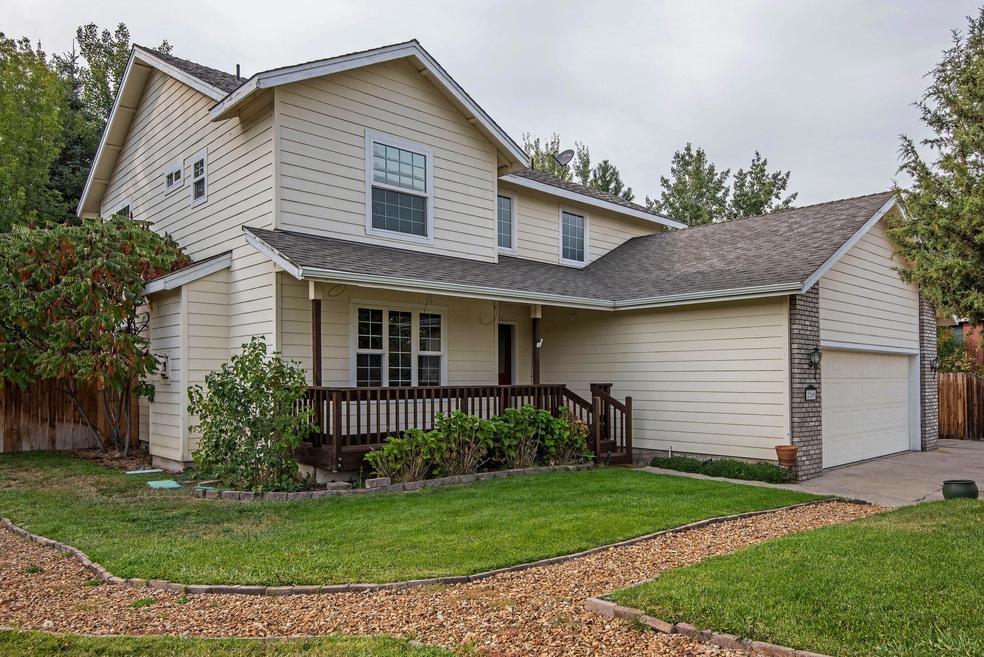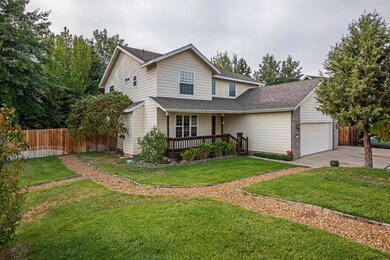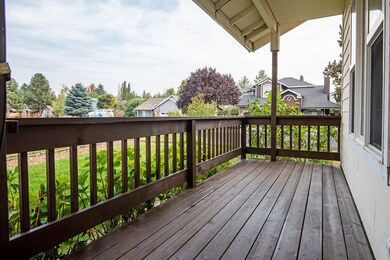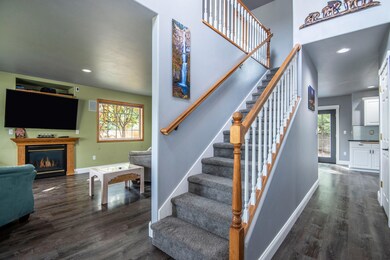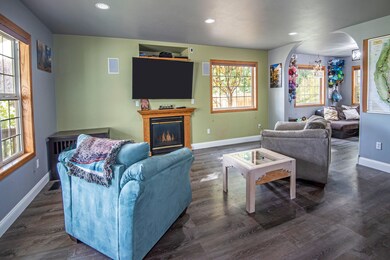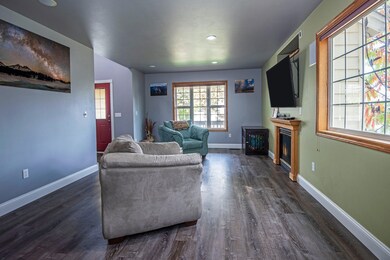
2269 NE Nuttail Ct Bend, OR 97701
Mountain View NeighborhoodAbout This Home
As of December 2020Beautiful two story home sits perfectly on an over-sized lot, in a cul-de-sac, conveniently located on the NE side of Bend. The kitchen has been freshly renovated with pristine white cabinets possessing black hardware, granite countertops, and blue ice subway tile. This home also features newer carpets upstairs, luxury vinyl downstairs, upgraded light fixtures, as well as double walk in closets in the primary bedroom. This charmer is turn key ready and won't last long, call us today for your private showing!
Last Agent to Sell the Property
Kelli Shanks
Bend Dreams Realty LLC License #201203246 Listed on: 11/16/2020

Last Buyer's Agent
Stormy Clark
Fred Real Estate Group License #201234615
Home Details
Home Type
Single Family
Est. Annual Taxes
$5,102
Year Built
1997
Lot Details
0
HOA Fees
$21 per month
Parking
2
Listing Details
- Architectural Style: Traditional
- Garage Yn: Yes
- Unit Levels: Two
- Lot Size Acres: 0.27
- Prop. Type: Residential
- New Construction: No
- Property Sub Type: Single Family Residence
- Road Surface Type: Paved
- Subdivision Name: Oak Tree
- Year Built: 1997
- Co List Office Phone: 541-815-4608
- MLS Status: Closed
- General Property Information Elementary School: Buckingham Elem
- General Property Information Middle Or Junior School: Pilot Butte Middle
- General Property Information High School: Mountain View Sr High
- General Property Information:Zoning2: RS
- General Property Information Senior Community YN: No
- General Property Information Audio Surveillance on Premises YN: No
- Road Surface Type:Paved: Yes
- View Territorial: Yes
- Sewer:Public Sewer: Yes
- Water Source:Public: Yes
- Location Tax and Legal:Tax Lot: 42
- General Property Information:Bathrooms Half: 1
- General Property Information Accessory Dwelling Unit YN: No
- General Property Information New Construction YN: No
- Appliances Refrigerators: Yes
- Location Tax and Legal:Tax Block: 0
- Common Walls:No Common Walls: Yes
- Flooring Laminate: Yes
- Rooms:Kitchen: Yes
- Rooms:Laundry: Yes
- Rooms:Living Room2: Yes
- Architectural Style Traditional: Yes
- Flooring:Vinyl: Yes
- Cooling:Central Air: Yes
- Flooring:Carpet: Yes
- Levels:Two: Yes
- Lot Features Sprinkler Timer(s): Yes
- Roof:Composition: Yes
- Rooms Eating Area: Yes
- Other Structures RVBoat Storage2: Yes
- Special Features: VirtualTour
Interior Features
- Appliances: Dishwasher, Disposal, Double Oven, Oven, Range, Refrigerator, Water Heater
- Full Bathrooms: 2
- Half Bathrooms: 1
- Total Bedrooms: 3
- Fireplace Features: Gas, Living Room
- Flooring: Carpet, Laminate, Vinyl
- Interior Amenities: Ceiling Fan(s), Double Vanity, Enclosed Toilet(s), Fiberglass Stall Shower, Granite Counters, Linen Closet, Pantry, Shower/Tub Combo, Soaking Tub, Solid Surface Counters, Walk-In Closet(s)
- Window Features: Double Pane Windows, Vinyl Frames
- Fireplace: Yes
- ResoLivingAreaSource: Assessor
- Appliances Dishwasher: Yes
- Appliances Range: Yes
- Appliances:Oven: Yes
- Fireplace Features:Gas: Yes
- Fireplace Features:Living Room: Yes
- Interior Features:Pantry: Yes
- Interior Features ShowerTub Combo: Yes
- Interior Features:Ceiling Fans: Yes
- Interior Features:Double Vanity: Yes
- Interior Features:Soaking Tub: Yes
- Interior Features:Solid Surface Counters: Yes
- Interior Features:Walk-In Closet(s): Yes
- Appliances:Double Oven: Yes
- Interior Features:Granite Counters: Yes
- Interior Features Linen Closet: Yes
Exterior Features
- Common Walls: No Common Walls
- Construction Type: Frame
- Exterior Features: Deck
- Foundation Details: Stemwall
- Lot Features: Corner Lot, Fenced, Garden, Landscaped, Sprinkler Timer(s), Sprinklers In Front, Sprinklers In Rear
- Other Structures: RV/Boat Storage
- Roof: Composition
- View: Territorial
- Lot Features:Fenced: Yes
- Window Features:Vinyl Frames: Yes
- Exterior Features:Deck: Yes
- Construction Materials:Frame: Yes
- Lot Features:Landscaped: Yes
- Lot Features:Corner Lot: Yes
- Lot Features:Sprinklers in Front: Yes
- Lot Features:Sprinklers In Rear: Yes
- Window Features:Double Pane Windows: Yes
- Lot Features:Garden: Yes
Garage/Parking
- Garage Spaces: 2.0
- Parking Features: Attached, Concrete, Driveway, Garage Door Opener, RV Access/Parking, Storage, Workshop in Garage
- Attached Garage: Yes
- General Property Information:Garage YN: Yes
- General Property Information:Garage Spaces: 2.0
- Parking Features:Attached: Yes
- Parking Features:Driveway: Yes
- Parking Features:Garage Door Opener: Yes
- Parking Features:Concrete2: Yes
- Parking Features:RV AccessParking: Yes
- Parking Features:Workshop in Garage: Yes
Utilities
- Cooling: Central Air
- Heating: Forced Air, Hot Water, Natural Gas
- Sewer: Public Sewer
- Water Source: Public
- Cooling Y N: Yes
- HeatingYN: Yes
- Water Heater: Yes
- Heating:Forced Air: Yes
- Heating:Natural Gas: Yes
- Heating:Hot Water: Yes
Condo/Co-op/Association
- Amenities: Other
- Association Fee: 250.0
- Association Fee Frequency: Annually
- Association: Yes
- Senior Community: No
Association/Amenities
- General Property Information:Association YN: Yes
- General Property Information:Association Fee: 250.0
- General Property Information:Association Fee Frequency: Annually
Schools
- Elementary School: Buckingham Elem
- High School: Mountain View Sr High
- Middle Or Junior School: Pilot Butte Middle
Lot Info
- Additional Parcels: No
- Lot Size Sq Ft: 11761.2
- Parcel #: 186299
- ResoLotSizeUnits: Acres
- Zoning Description: RS
- ResoLotSizeUnits: Acres
Tax Info
- Tax Annual Amount: 4076.01
- Tax Block: 0
- Tax Lot: 42
- Tax Map Number: 171226CB01200
- Tax Year: 2019
Ownership History
Purchase Details
Home Financials for this Owner
Home Financials are based on the most recent Mortgage that was taken out on this home.Purchase Details
Home Financials for this Owner
Home Financials are based on the most recent Mortgage that was taken out on this home.Purchase Details
Home Financials for this Owner
Home Financials are based on the most recent Mortgage that was taken out on this home.Purchase Details
Home Financials for this Owner
Home Financials are based on the most recent Mortgage that was taken out on this home.Purchase Details
Purchase Details
Home Financials for this Owner
Home Financials are based on the most recent Mortgage that was taken out on this home.Similar Homes in Bend, OR
Home Values in the Area
Average Home Value in this Area
Purchase History
| Date | Type | Sale Price | Title Company |
|---|---|---|---|
| Warranty Deed | $460,000 | Western Title & Escrow | |
| Warranty Deed | $322,000 | Western Title & Escrow | |
| Interfamily Deed Transfer | -- | Accommodation | |
| Special Warranty Deed | $150,000 | Multiple | |
| Trustee Deed | $154,050 | Accommodation | |
| Warranty Deed | $299,000 | First Amer Title Ins Co Or |
Mortgage History
| Date | Status | Loan Amount | Loan Type |
|---|---|---|---|
| Open | $414,000 | New Conventional | |
| Previous Owner | $317,500 | New Conventional | |
| Previous Owner | $316,167 | FHA | |
| Previous Owner | $35,000 | Credit Line Revolving | |
| Previous Owner | $145,700 | New Conventional | |
| Previous Owner | $147,283 | FHA | |
| Previous Owner | $239,200 | Unknown |
Property History
| Date | Event | Price | Change | Sq Ft Price |
|---|---|---|---|---|
| 12/31/2020 12/31/20 | Sold | $460,000 | +2.2% | $241 / Sq Ft |
| 11/22/2020 11/22/20 | Pending | -- | -- | -- |
| 09/22/2020 09/22/20 | For Sale | $450,000 | +39.8% | $236 / Sq Ft |
| 03/03/2017 03/03/17 | Sold | $322,000 | +3.9% | $169 / Sq Ft |
| 01/22/2017 01/22/17 | Pending | -- | -- | -- |
| 01/20/2017 01/20/17 | For Sale | $310,000 | -- | $163 / Sq Ft |
Tax History Compared to Growth
Tax History
| Year | Tax Paid | Tax Assessment Tax Assessment Total Assessment is a certain percentage of the fair market value that is determined by local assessors to be the total taxable value of land and additions on the property. | Land | Improvement |
|---|---|---|---|---|
| 2024 | $5,102 | $304,710 | -- | -- |
| 2023 | $4,730 | $295,840 | $0 | $0 |
| 2022 | $4,413 | $278,870 | $0 | $0 |
| 2021 | $4,419 | $270,750 | $0 | $0 |
| 2020 | $4,193 | $270,750 | $0 | $0 |
| 2019 | $4,076 | $262,870 | $0 | $0 |
| 2018 | $3,961 | $255,220 | $0 | $0 |
| 2017 | $3,845 | $247,790 | $0 | $0 |
| 2016 | $3,667 | $240,580 | $0 | $0 |
| 2015 | $3,565 | $233,580 | $0 | $0 |
| 2014 | $3,460 | $226,780 | $0 | $0 |
Agents Affiliated with this Home
-
K
Seller's Agent in 2020
Kelli Shanks
Bend Dreams Realty LLC
-
S
Buyer's Agent in 2020
Stormy Clark
Fred Real Estate Group
-
G
Seller's Agent in 2017
Gayle Larson
Duke Warner Realty
Map
Source: Oregon Datashare
MLS Number: 220109457
APN: 186299
- 2711 NE Yellow Ribbon Dr
- 2567 NE Rosemary Dr
- 2421 NE Salvia Way
- 21145 NE Beall Dr Unit Lot 6
- 21149 NE Beall Dr Unit Lot 7
- 2498 NE Rosemary Dr
- 21173 NE Beall Dr Unit Lot 13
- 21134 NE Beall Dr Unit Lot 25
- 21146 NE Beall Dr Unit Lot 22
- 21166 NE Beall Dr Unit Lot 17
- 21170 NE Beall Dr Unit Lot 16
- 21174 NE Beall Dr Unit Lot 15
- 21325 Pelican Dr
- 2546 NE Purcell Blvd
- 62570 NE Loomis Ln Unit Lot 54
- 0 NE Loomis Ln Unit Lot 58
- 2934 NE Dogwood Dr
- 2572 NE Purcell Blvd
- 2523 NE Purcell Blvd
- 2382 NE Jackson Ave
